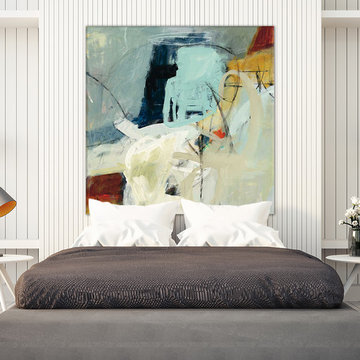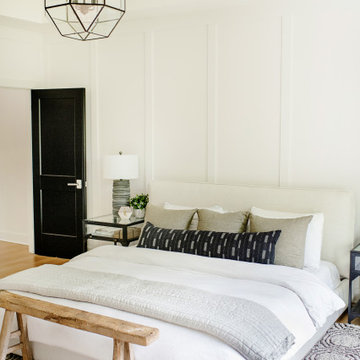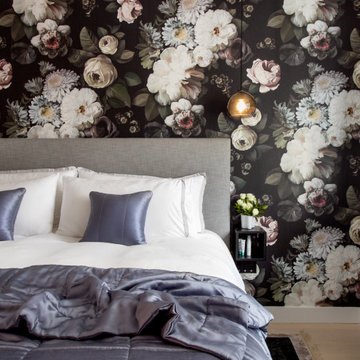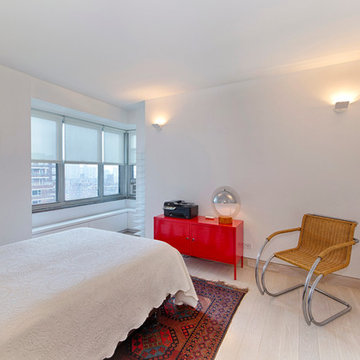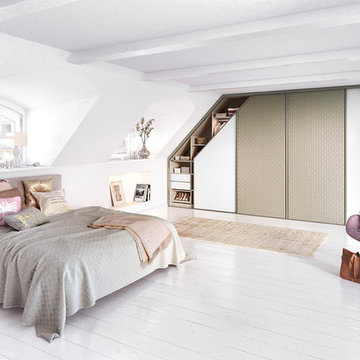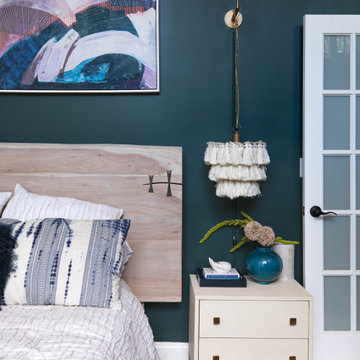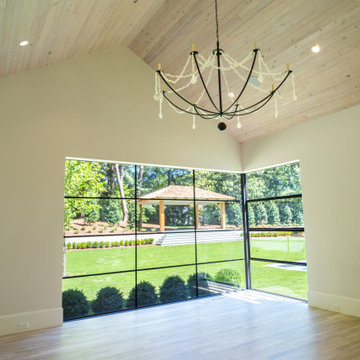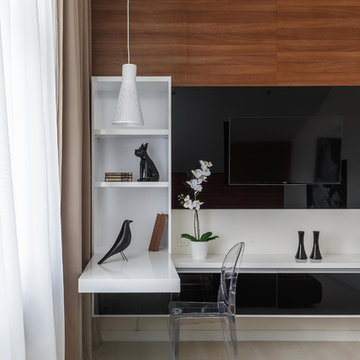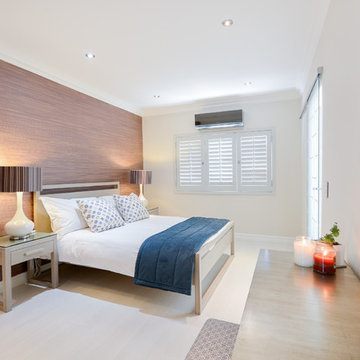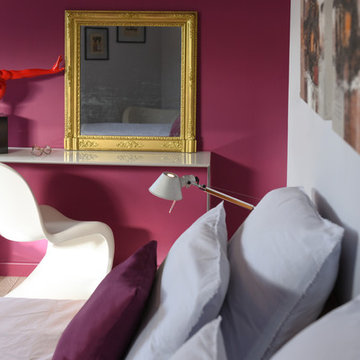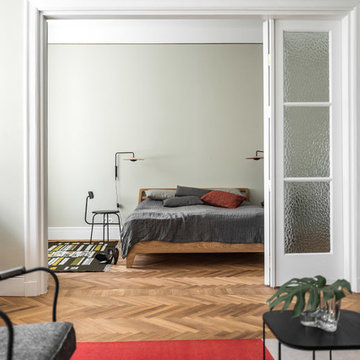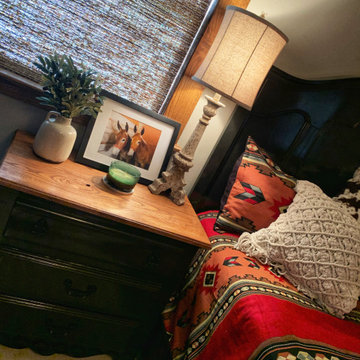926 Billeder af soveværelse med lyst trægulv og hvidt gulv
Sorteret efter:
Budget
Sorter efter:Populær i dag
221 - 240 af 926 billeder
Item 1 ud af 3
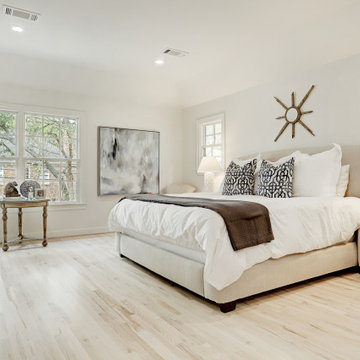
The additional Sq. Footage added to this home created a spacious owners suite for the clients. The room simplicity invites a relaxing and tranquil feel for their personal hideaway.
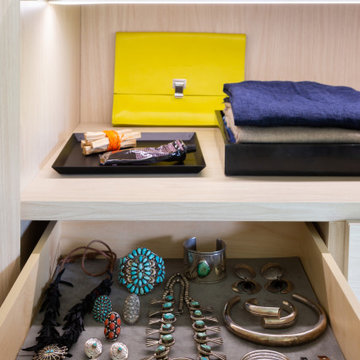
After remodeling and living in a 1920s Colonial for years, creative consultant and editor Michelle Adams set out on a new project: the complete renovation of a new mid-century modern home. Though big on character and open space, the house needed work—especially in terms of functional storage in the master bedroom. Wanting a solution that neatly organized and hid everything from sight while staying true to the home’s aesthetic, Michelle called California Closets Michigan to create a custom design that achieved the style and functionality she desired.
Michelle started the process by sharing an inspiration photo with design consultant Janice Fisher, which highlighted her vision for long, clean lines and feature lighting. Janice translated this desire into a wall-to-wall, floor-to-ceiling custom unit that stored Michelle’s wardrobe to a T. Multiple hanging sections of varying heights corral dresses, skirts, shirts, and pants, while pull-out shoe shelves keep her collection protected and accessible. In the center, drawers provide concealed storage, and shelves above offer a chic display space. Custom lighting throughout spotlights her entire wardrobe.
A streamlined storage solution that blends seamlessly with her home’s mid-century style. Plus, push-to-open doors remove the need for handles, resulting into a clean-lined solution from inside to out.
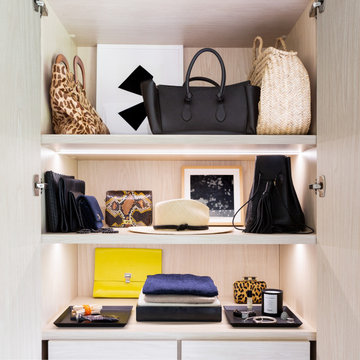
After remodeling and living in a 1920s Colonial for years, creative consultant and editor Michelle Adams set out on a new project: the complete renovation of a new mid-century modern home. Though big on character and open space, the house needed work—especially in terms of functional storage in the master bedroom. Wanting a solution that neatly organized and hid everything from sight while staying true to the home’s aesthetic, Michelle called California Closets Michigan to create a custom design that achieved the style and functionality she desired.
Michelle started the process by sharing an inspiration photo with design consultant Janice Fisher, which highlighted her vision for long, clean lines and feature lighting. Janice translated this desire into a wall-to-wall, floor-to-ceiling custom unit that stored Michelle’s wardrobe to a T. Multiple hanging sections of varying heights corral dresses, skirts, shirts, and pants, while pull-out shoe shelves keep her collection protected and accessible. In the center, drawers provide concealed storage, and shelves above offer a chic display space. Custom lighting throughout spotlights her entire wardrobe.
A streamlined storage solution that blends seamlessly with her home’s mid-century style. Plus, push-to-open doors remove the need for handles, resulting into a clean-lined solution from inside to out.
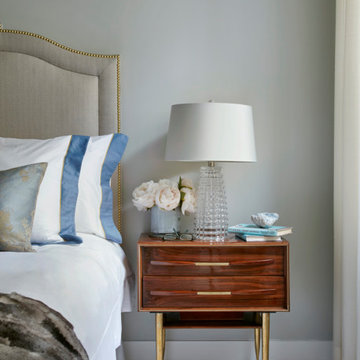
Master Bedroom with vintage accents, flowing drapery panels and stunning art by Suzy Kim.
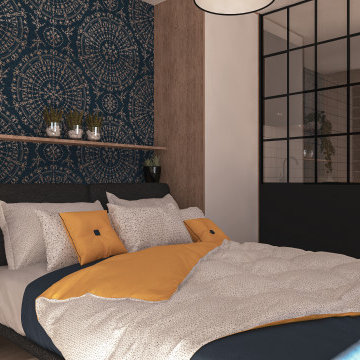
La chambre est cloisonnée par des verrières afin d'avoir un maximum de lumière naturelle. On y retrouve un esprit industriel et mystique.
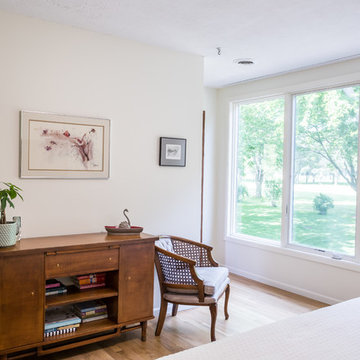
The master bedroom previously had small windows and an odd closet configuration. Opening up the wall of windows to let light in was even more bright with floor-to-ceiling mirrored closet doors on the opposite wall. The Homeowner's collection of antique furniture was complemented by sheer drapery and crisp white bedding.
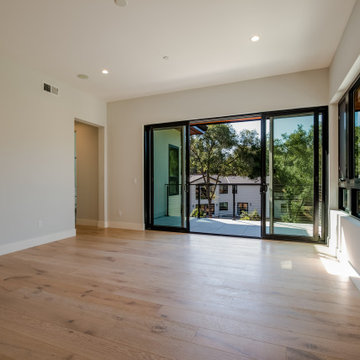
Master Bedroom - spacious bedroom with light hardwood floors, sliding doors, balcony, gray walls and white trims in Los Altos.
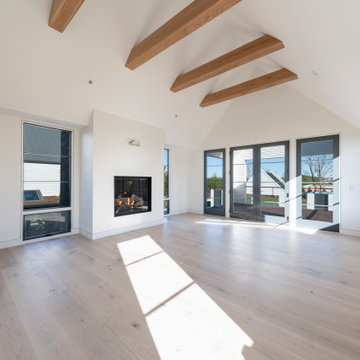
The country wood beams accentuate this expansive cathedral ceiling of this Master bedroom, equipped with a gas fireplace and roof deck
926 Billeder af soveværelse med lyst trægulv og hvidt gulv
12
