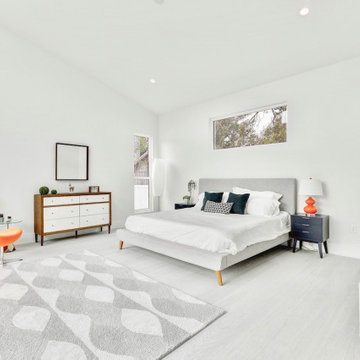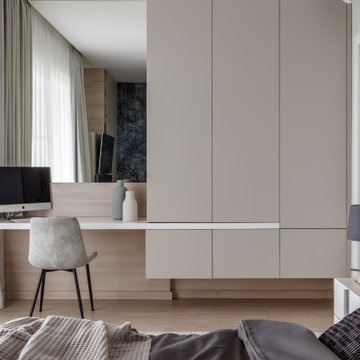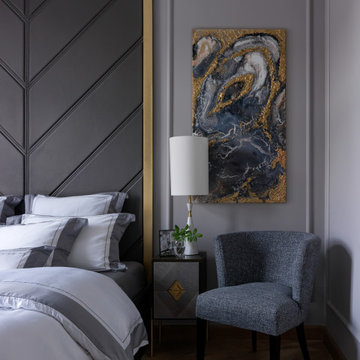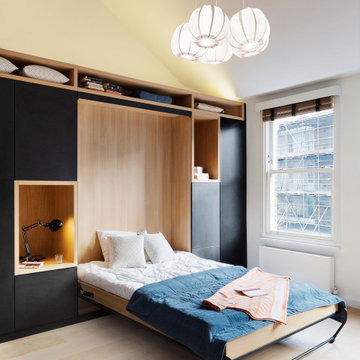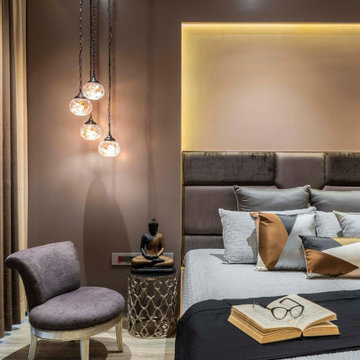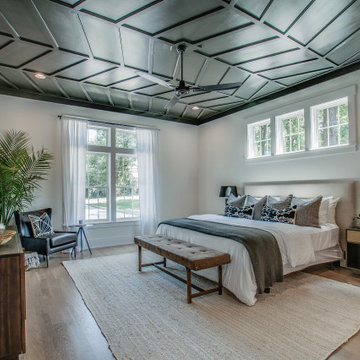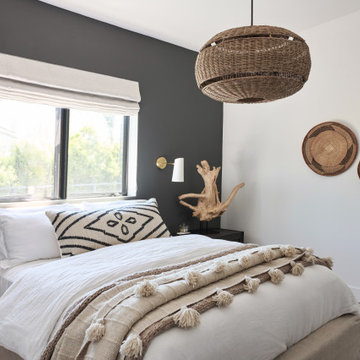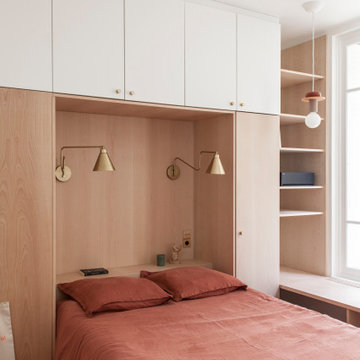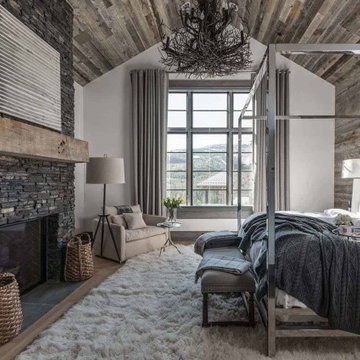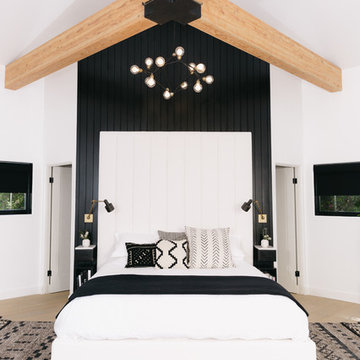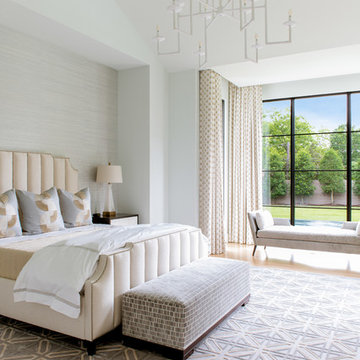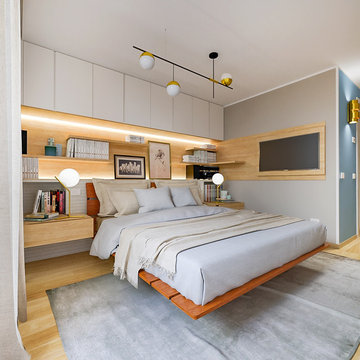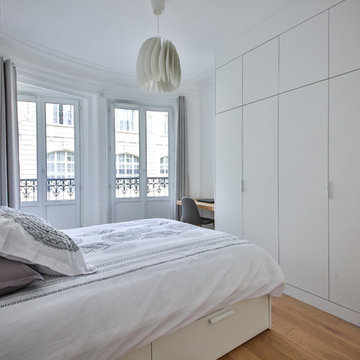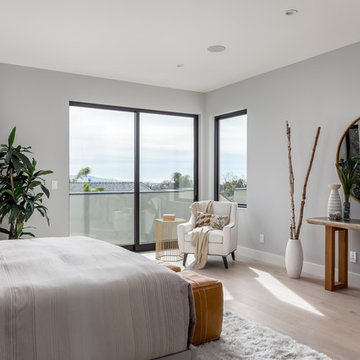58.832 Billeder af soveværelse med lyst trægulv og kalkstensgulv
Sorteret efter:
Budget
Sorter efter:Populær i dag
101 - 120 af 58.832 billeder
Item 1 ud af 3
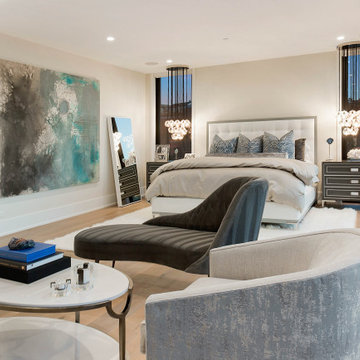
This Master bedroom has dramatic views overlooking the Pacific coastline while adorned with combination fabrics in "soft blues" and "gray" tones. The contrast between the custom White "leather" bed and dark "Espresso" nightstands adds to the dramatic views! A fun faux area rug was used to finish off the space!
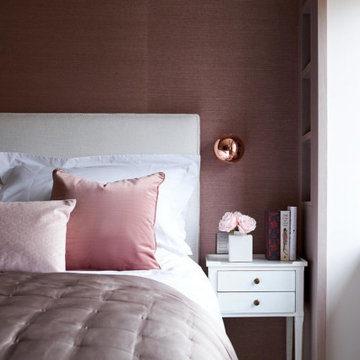
Sweet and feminine bedroom for the family's eldest daughter. The wallpaper is bamboo silk in a faded dusky pink and the perfect complement to the soft grey joinery and white headboard. Copper touches are luxurious accent.
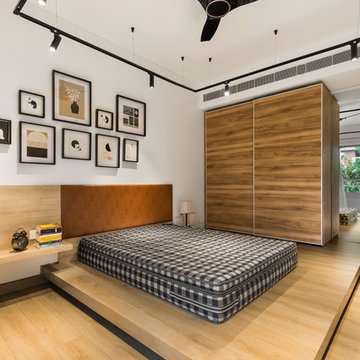
The bedroom has been custom designed with a floating platform bed extending into a side table. The suspended track lights accentuate the space further
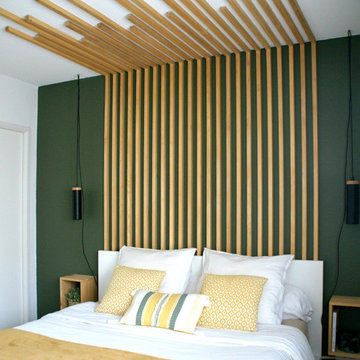
VERSION ÉTÉ
Chambre principale d’un appartement T3 situé dans une résidence neuve aux Bassins à Flots, cette pièce dispose d’une surface de 11.70 m². Les propriétaires souhaitaient une chambre douce, avec du bois, des teintes kaki dans un style élégant et sobre mais avec un élément de décoration fort au niveau de la tête de lit.
La tête de lit et les chevets sont un DIY. Les tasseaux et tablettes pour les chevets sont en pin et ont été lasurés dans une teinte chêne clair dans un soucis de réduction des coûts. Des rideaux blanc viennent fermer le dressing présent sur toute la longueur du mur situé en face du lit. Le kaki vient amener du relief en mettant en avant la tête de lit en tasseaux.
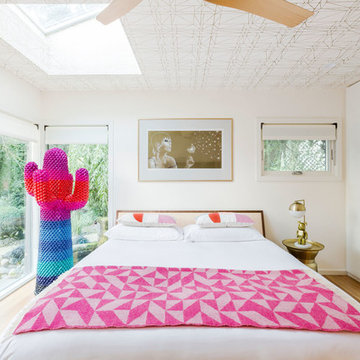
The architecture of this mid-century ranch in Portland’s West Hills oozes modernism’s core values. We wanted to focus on areas of the home that didn’t maximize the architectural beauty. The Client—a family of three, with Lucy the Great Dane, wanted to improve what was existing and update the kitchen and Jack and Jill Bathrooms, add some cool storage solutions and generally revamp the house.
We totally reimagined the entry to provide a “wow” moment for all to enjoy whilst entering the property. A giant pivot door was used to replace the dated solid wood door and side light.
We designed and built new open cabinetry in the kitchen allowing for more light in what was a dark spot. The kitchen got a makeover by reconfiguring the key elements and new concrete flooring, new stove, hood, bar, counter top, and a new lighting plan.
Our work on the Humphrey House was featured in Dwell Magazine.
58.832 Billeder af soveværelse med lyst trægulv og kalkstensgulv
6
