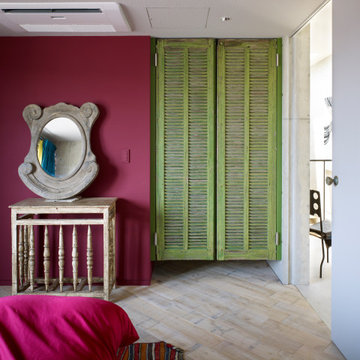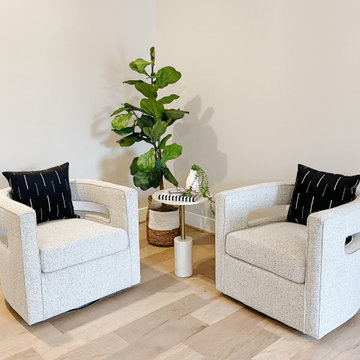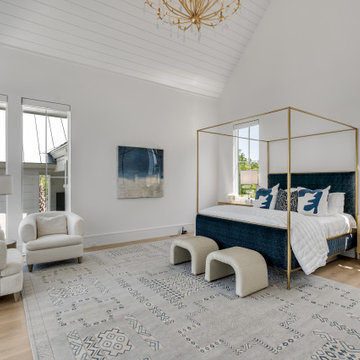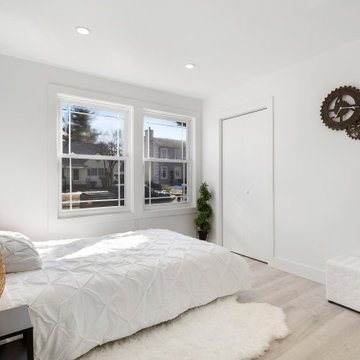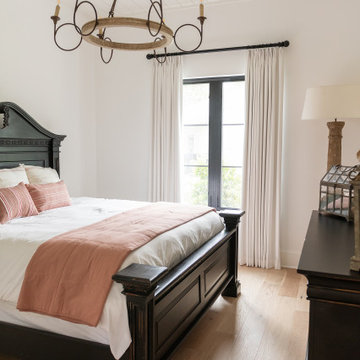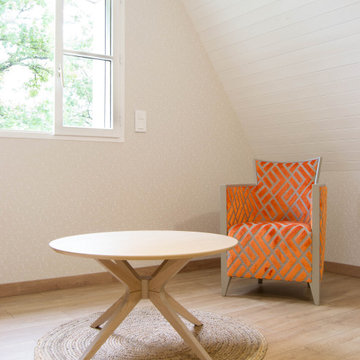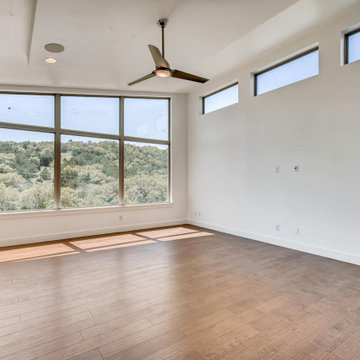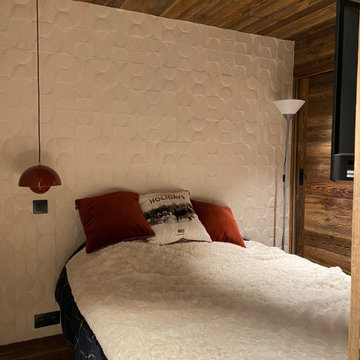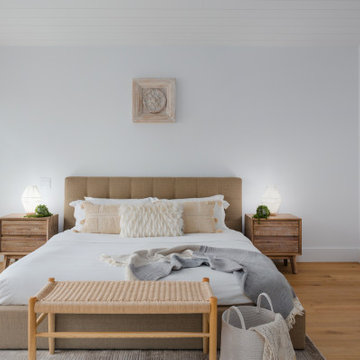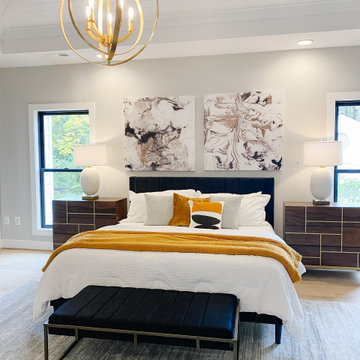220 Billeder af soveværelse med lyst trægulv og loft i skibsplanker
Sorteret efter:
Budget
Sorter efter:Populær i dag
141 - 160 af 220 billeder
Item 1 ud af 3
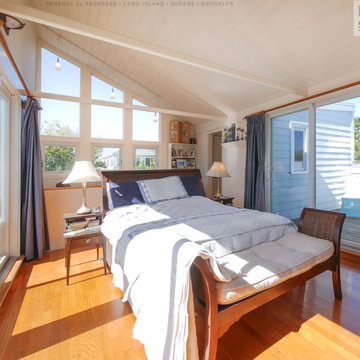
Incredible beach house bedroom with new patio doors and windows we installed. This bright and beautiful space with vaulted shiplap ceiling looks phenomenal with tons of natural light flooding in through new energy efficient sliding doors and windows. Get new windows and doors for your home in a variety of styles and colors from Renewal by Andersen of Long Island, Fire Island, Brooklyn and Queens.
. . . . . . . . . .
Find the perfect windows for your home by contacting us today at (844) 245-2799
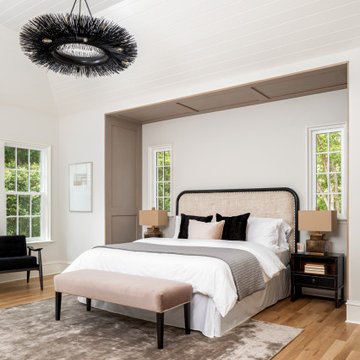
The bed and side tables have a dedicated built-in space, providing a cohesive and organized layout for your sleeping area.
The tongue-and-groove painted ceiling enhances its visual appeal. And you can't help but admire the light fixture! Multiple windows grace the space, allowing abundant natural light to filter in, creating a bright and airy atmosphere.
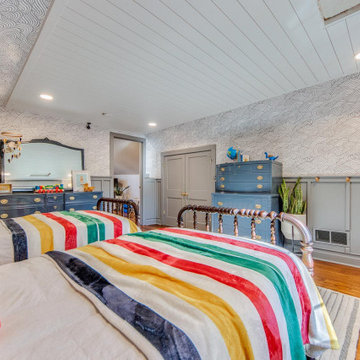
A third floor in Webster Groves was transformed from one open space into three functional rooms for a growing family. The new space is now the perfect bedroom for the two boys of the family. Dad’s home office now sits at the top of the stairs so he has some quiet space tucked away from the rest of the house. The highlight of this beautiful renovation is the modern bathroom with black and gold accents throughout.
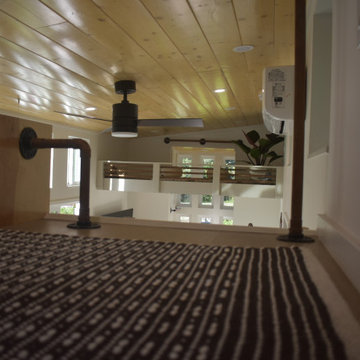
This Ohana model ATU tiny home is contemporary and sleek, cladded in cedar and metal. The slanted roof and clean straight lines keep this 8x28' tiny home on wheels looking sharp in any location, even enveloped in jungle. Cedar wood siding and metal are the perfect protectant to the elements, which is great because this Ohana model in rainy Pune, Hawaii and also right on the ocean.
A natural mix of wood tones with dark greens and metals keep the theme grounded with an earthiness.
Theres a sliding glass door and also another glass entry door across from it, opening up the center of this otherwise long and narrow runway. The living space is fully equipped with entertainment and comfortable seating with plenty of storage built into the seating. The window nook/ bump-out is also wall-mounted ladder access to the second loft.
The stairs up to the main sleeping loft double as a bookshelf and seamlessly integrate into the very custom kitchen cabinets that house appliances, pull-out pantry, closet space, and drawers (including toe-kick drawers).
A granite countertop slab extends thicker than usual down the front edge and also up the wall and seamlessly cases the windowsill.
The bathroom is clean and polished but not without color! A floating vanity and a floating toilet keep the floor feeling open and created a very easy space to clean! The shower had a glass partition with one side left open- a walk-in shower in a tiny home. The floor is tiled in slate and there are engineered hardwood flooring throughout.
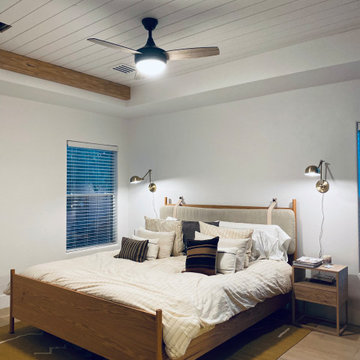
Custom made Oak Bed and headboard. Custom made pine shiplap and stained pine beams, London Hardwood Oak wide plank flooring. Oak side tables
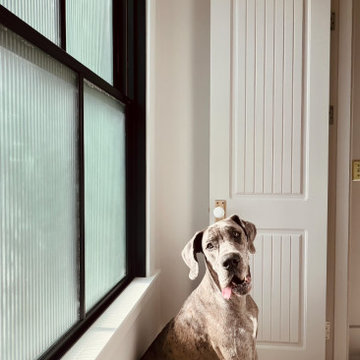
At Maebeck Doors, we create custom doors that transform your house into a home. We believe part of feeling comfortable in your own space relies on entryways tailored specifically to your design style and we are here to turn those visions into a reality.
We can create any interior and exterior door you can dream up.
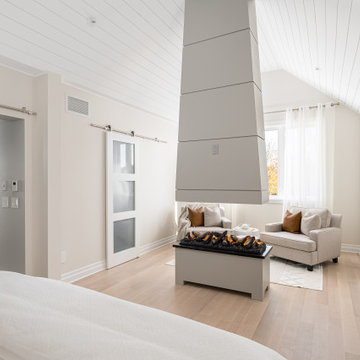
This beautiful totally renovated 4 bedroom home just hit the market. The owners wanted to make sure when potential buyers walked through, they would be able to imagine themselves living here.
A lot of details were incorporated into this luxury property from the steam fireplace in the primary bedroom to tiling and architecturally interesting ceilings.
If you would like a tour of this property we staged in Pointe Claire South, Quebec, contact Linda Gauthier at 514-609-6721.
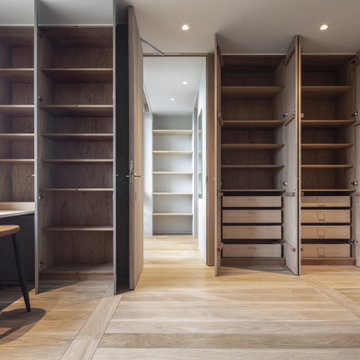
本計画は名古屋市の歴史ある閑静な住宅街にあるマンションのリノベーションのプロジェクトで、夫婦と子ども一人の3人家族のための住宅である。
設計時の要望は大きく2つあり、ダイニングとキッチンが豊かでゆとりある空間にしたいということと、物は基本的には表に見せたくないということであった。
インテリアの基本構成は床をオーク無垢材のフローリング、壁・天井は塗装仕上げとし、その壁の随所に床から天井までいっぱいのオーク無垢材の小幅板が現れる。LDKのある主室は黒いタイルの床に、壁・天井は寒水入りの漆喰塗り、出入口や家具扉のある長手一面をオーク無垢材が7m以上連続する壁とし、キッチン側の壁はワークトップに合わせて御影石としており、各面に異素材が対峙する。洗面室、浴室は壁床をモノトーンの磁器質タイルで統一し、ミニマルで洗練されたイメージとしている。
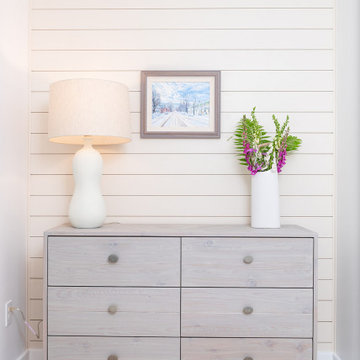
Beautiful soft bedroom design for a contemporary lake house in the shores of Lake Champlain in Essex, NY. Soft neutrals, plush fabrics and linen bed coverings. An inset gas fireplace grounds the space with a custom made wood mantle.
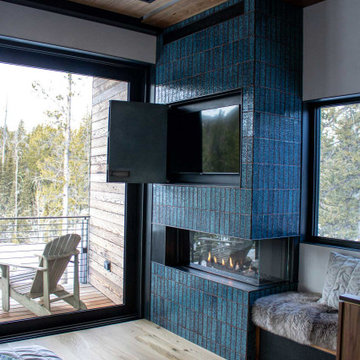
The Bi-Fold TV and Fireplace Surround is a versatile design, featuring the stainless steel bi-fold doors finished in a Weathered Black patina, custom finger pulls for easy access. The fireplace surround is clad in tiles and showcases the Glass Guillotine Fireplace Door.
220 Billeder af soveværelse med lyst trægulv og loft i skibsplanker
8
