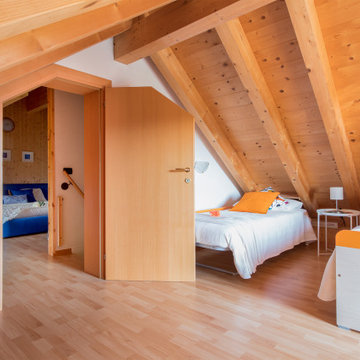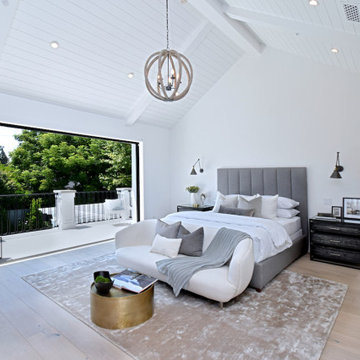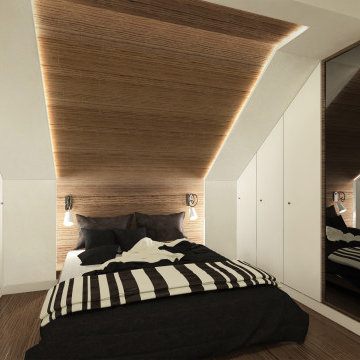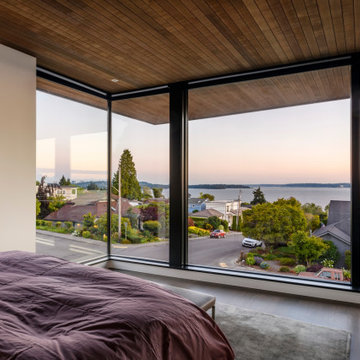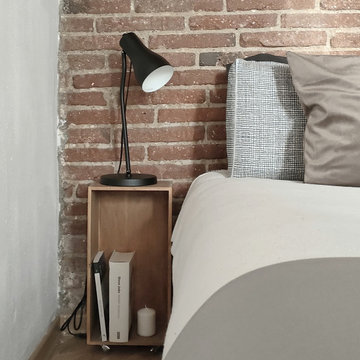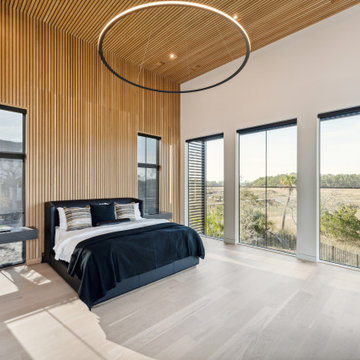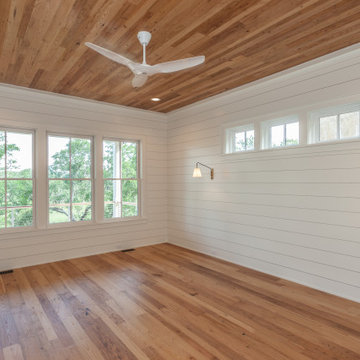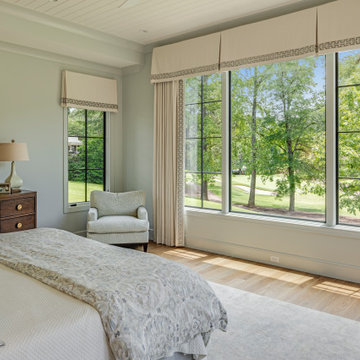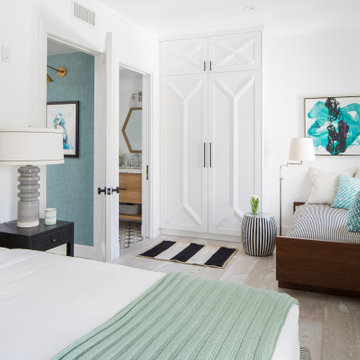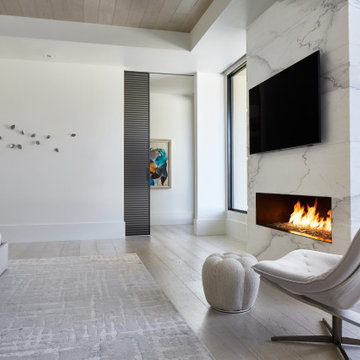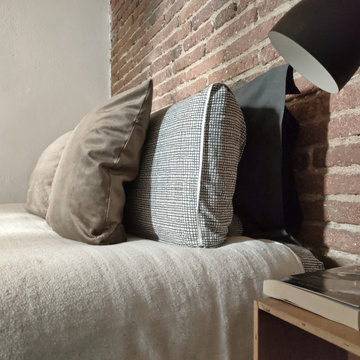385 Billeder af soveværelse med lyst trægulv og træloft
Sorteret efter:
Budget
Sorter efter:Populær i dag
61 - 80 af 385 billeder
Item 1 ud af 3
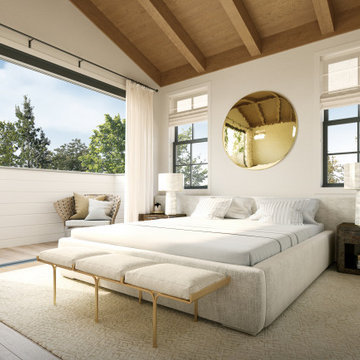
The FF1 Residence is a ground up farmhouse modern home in Mill Valley, Ca. The home makes great use of daylighting and indoor-outdoor relationships to add to the sense of openness.
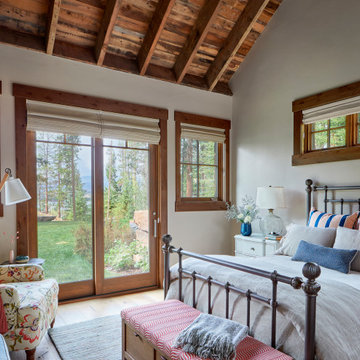
Fun colors and pattern are combined in a lovely way with painted nightstands and a charming metal bed. Reclaimed woods add warmth and texture. Exposed joists at the vaulted ceiling add another layer of detail and richness
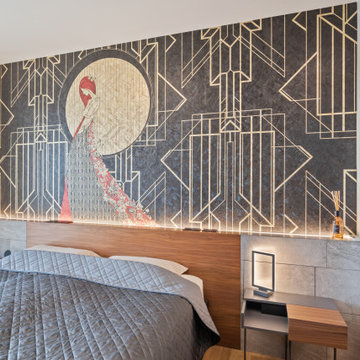
Villa OL
Ristrutturazione completa villa da 300mq con sauna interna e piscina idromassaggio esterna
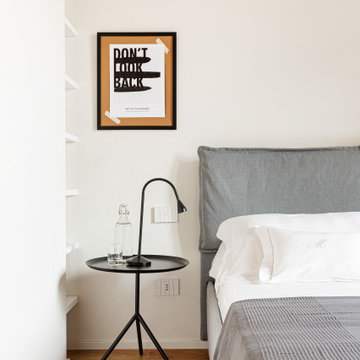
Camera da letto: letto con contenitore e tavolini da caffè per comodini. Sistema di mensole per libri in nicchia.
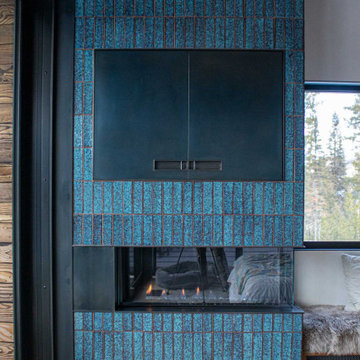
The Bi-Fold TV and Fireplace Surround is a versatile design, featuring the stainless steel bi-fold doors finished in a Weathered Black patina, custom finger pulls for easy access. The fireplace surround is clad in tiles and showcases the Glass Guillotine Fireplace Door.
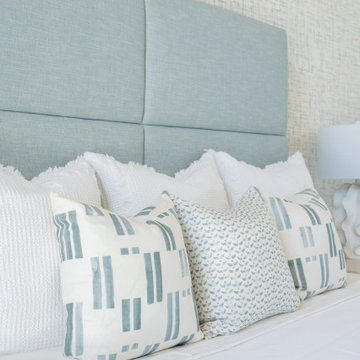
Blues and greens colors with textural elements complete the coastal contemporary primary bedroom!
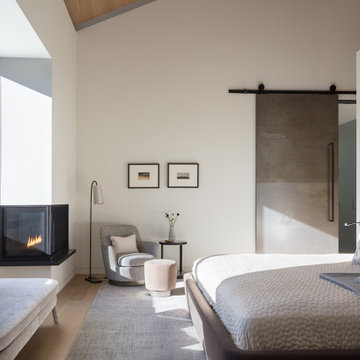
Refined interiors are comprised of white oak, light stone, and white walls with steel accents. The design team prioritized sophisticated, clean lines with high-quality finishes and fabrics.
Architecture and Interior Design by CLB – Jackson, Wyoming – Bozeman, Montana.
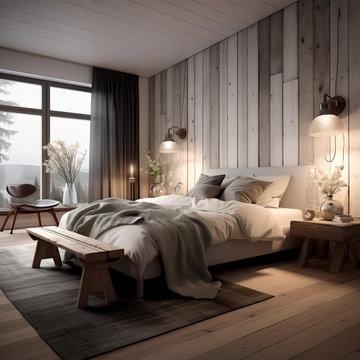
Hudson Valley Sustainable Luxury
Welcome to an enchanting haven nestled in the heart of the woods, where iconic, weathered modular cabins, made of Cross-Laminated Timber (CLT) and reclaimed wood, radiate tranquility and sustainability. With a regenerative, carbon-sequestering design, these serene structures take inspiration from American tonalism, featuring soft edges, blurred details, and a soothing palette of dark white and light brown. Large glass elements infuse the interiors with abundant natural light, amplifying the stunning outdoor scenes, while the modernist landscapes capture nature's essence. These custom homes, adorned in muted, earthy tones, provide a harmonious retreat that masterfully integrates the built environment with its natural surroundings.
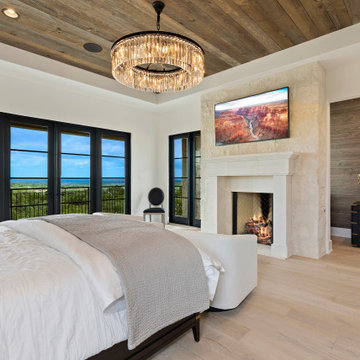
The perfect place to seek respite from the stress of everyday life, this primary suite featured warm wood ceilings, and views that spanned miles. A fireplace added a cozy warmth to the space while the chandelier added a touch of elegance. The adjacent office space made working from home a pleasure.
385 Billeder af soveværelse med lyst trægulv og træloft
4
