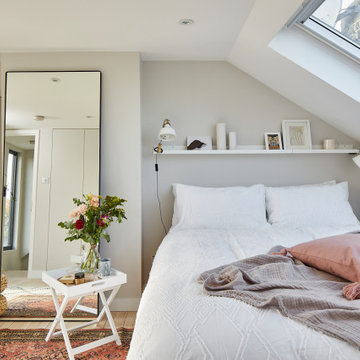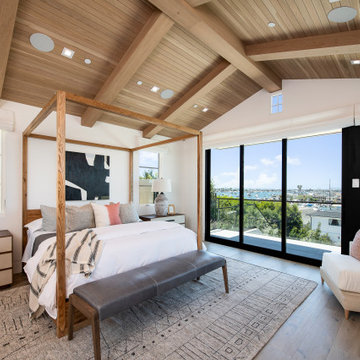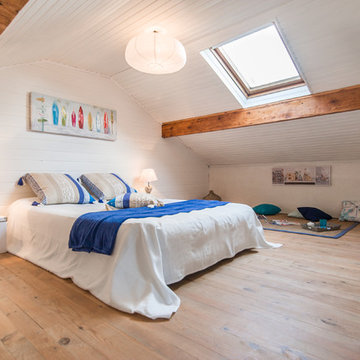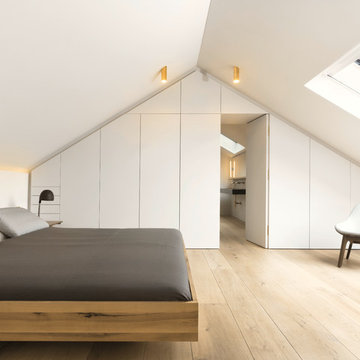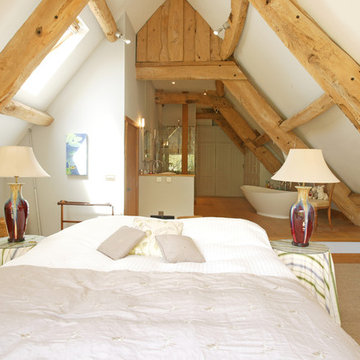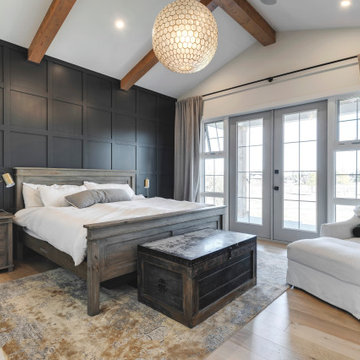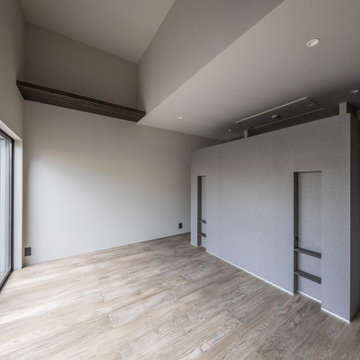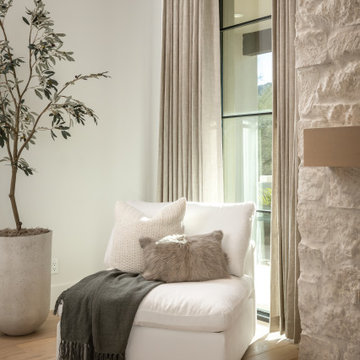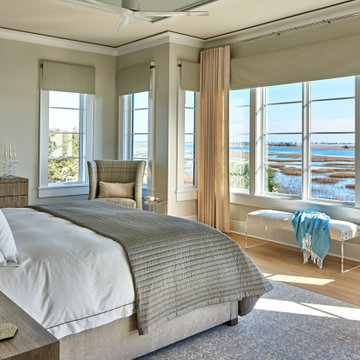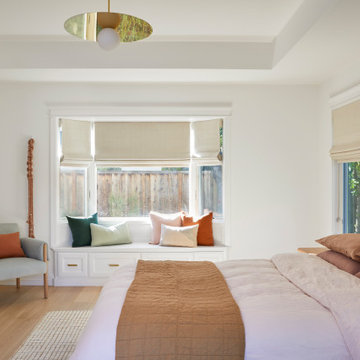3.983 Billeder af soveværelse med lyst trægulv
Sorteret efter:
Budget
Sorter efter:Populær i dag
121 - 140 af 3.983 billeder
Item 1 ud af 3
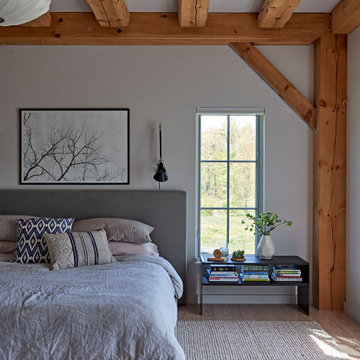
Light-filled and peaceful master bedroom retreat with exposed wooden beams and neutral colors.
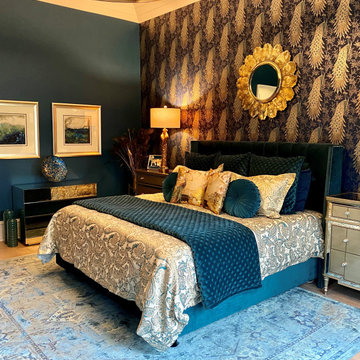
Art Deco inspired Peacock Wallpaper and Teal Paint applied by Superior Painting and Interiors, Bedding from Ann Gish, Teal Velvet Upholstered Bed form One Kings Lane, Peacock Lamps and Mirror from Lamps Plus, Mirrored Dresser form Slate INteriors, Rug from Wayfair

Fulfilling a vision of the future to gather an expanding family, the open home is designed for multi-generational use, while also supporting the everyday lifestyle of the two homeowners. The home is flush with natural light and expansive views of the landscape in an established Wisconsin village. Charming European homes, rich with interesting details and fine millwork, inspired the design for the Modern European Residence. The theming is rooted in historical European style, but modernized through simple architectural shapes and clean lines that steer focus to the beautifully aligned details. Ceiling beams, wallpaper treatments, rugs and furnishings create definition to each space, and fabrics and patterns stand out as visual interest and subtle additions of color. A brighter look is achieved through a clean neutral color palette of quality natural materials in warm whites and lighter woods, contrasting with color and patterned elements. The transitional background creates a modern twist on a traditional home that delivers the desired formal house with comfortable elegance.
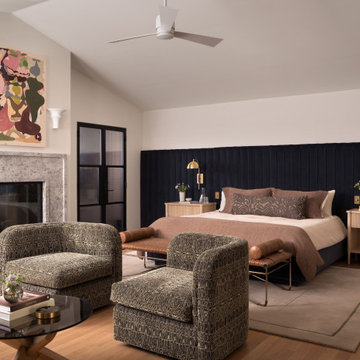
Midcentury modern primary bedroom with a fireplace, vaulted ceiling and moody feel.
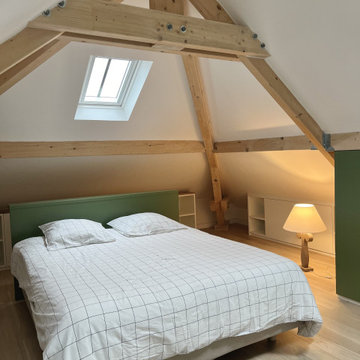
Aménagement et décoration d'une chambre parentale avec la création d'une tête-de-lit, de placards, dressings, commodes, bibliothèques et meubles sur-mesure sous les combles

Designed with frequent guests in mind, we layered furnishings and textiles to create a light and spacious bedroom. The floor to ceiling drapery blocks out light for restful sleep. Featured are a velvet-upholstered bed frame, bedside sconces, custom pillows, contemporary art, painted beams, and light oak flooring.
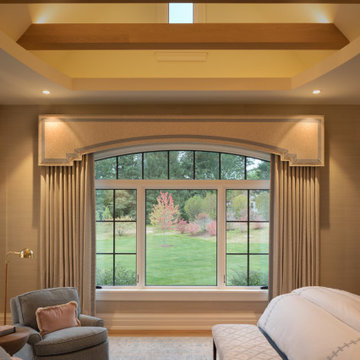
Fulfilling a vision of the future to gather an expanding family, the open home is designed for multi-generational use, while also supporting the everyday lifestyle of the two homeowners. The home is flush with natural light and expansive views of the landscape in an established Wisconsin village. Charming European homes, rich with interesting details and fine millwork, inspired the design for the Modern European Residence. The theming is rooted in historical European style, but modernized through simple architectural shapes and clean lines that steer focus to the beautifully aligned details. Ceiling beams, wallpaper treatments, rugs and furnishings create definition to each space, and fabrics and patterns stand out as visual interest and subtle additions of color. A brighter look is achieved through a clean neutral color palette of quality natural materials in warm whites and lighter woods, contrasting with color and patterned elements. The transitional background creates a modern twist on a traditional home that delivers the desired formal house with comfortable elegance.
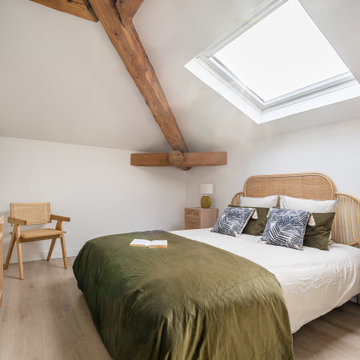
Suite parentale avec salle de bain et dressing charpente apparente pour logement témoin à Fontaines sur saône (Home staging)
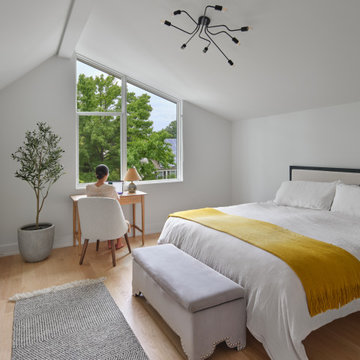
Second Floor Bedroom of the Accessory Dwelling Unit functions as a guest bedroom and home office.
3.983 Billeder af soveværelse med lyst trægulv
7
