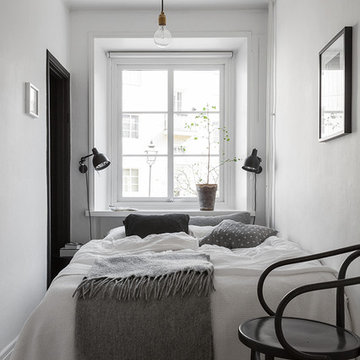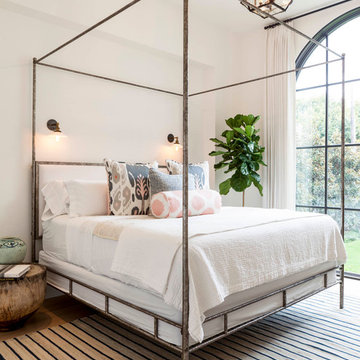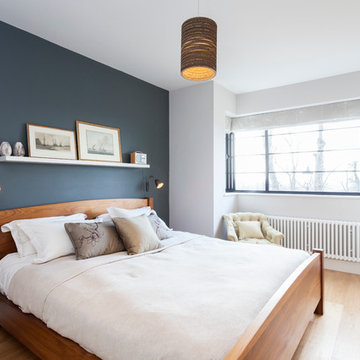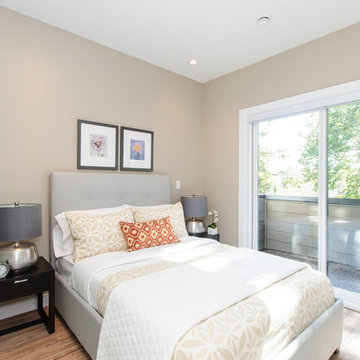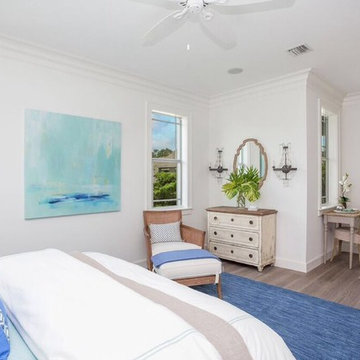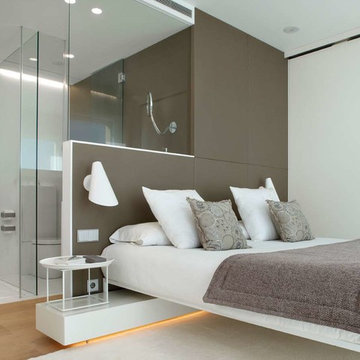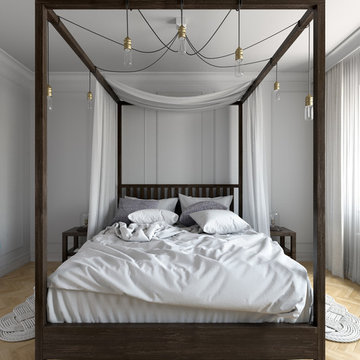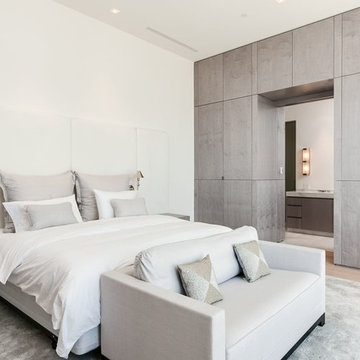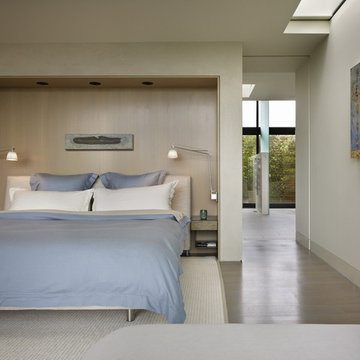16.320 Billeder af soveværelse med lyst trægulv uden pejs
Sorteret efter:
Budget
Sorter efter:Populær i dag
121 - 140 af 16.320 billeder
Item 1 ud af 3
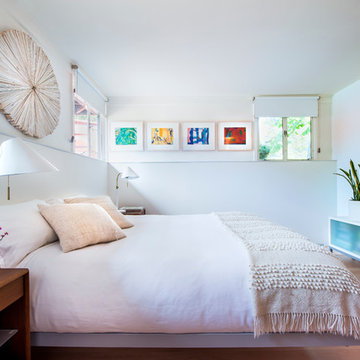
Mid Century Modern Renovation - nestled in the heart of Arapahoe Acres. This home was purchased as a foreclosure and needed a complete renovation. To complete the renovation - new floors, walls, ceiling, windows, doors, electrical, plumbing and heating system were redone or replaced. The kitchen and bathroom also underwent a complete renovation - as well as the home exterior and landscaping. Many of the original details of the home had not been preserved so Kimberly Demmy Design worked to restore what was intact and carefully selected other details that would honor the mid century roots of the home. Published in Atomic Ranch - Fall 2015 - Keeping It Small.
Daniel O'Connor Photography
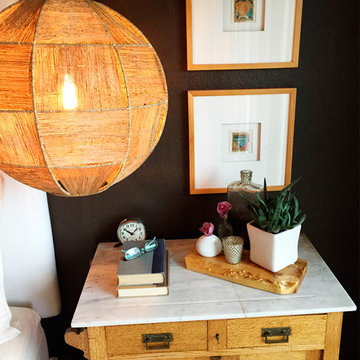
An antique marble topped dry sink stands in as a bedside table, and coordinates beautifully with the woven jute orb pendant light and wood framed, mixed media art.
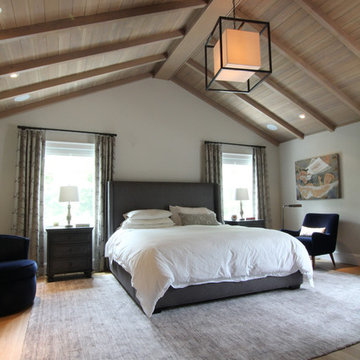
This project required the renovation of the Master Bedroom area of a Westchester County country house. Previously other areas of the house had been renovated by our client but she had saved the best for last. We reimagined and delineated five separate areas for the Master Suite from what before had been a more open floor plan: an Entry Hall; Master Closet; Master Bath; Study and Master Bedroom. We clarified the flow between these rooms and unified them with the rest of the house by using common details such as rift white oak floors; blackened Emtek hardware; and french doors to let light bleed through all of the spaces. We selected a vein cut travertine for the Master Bathroom floor that looked a lot like the rift white oak flooring elsewhere in the space so this carried the motif of the floor material into the Master Bathroom as well. Our client took the lead on selection of all the furniture, bath fixtures and lighting so we owe her no small praise for not only carrying the design through to the smallest details but coordinating the work of the contractors as well.
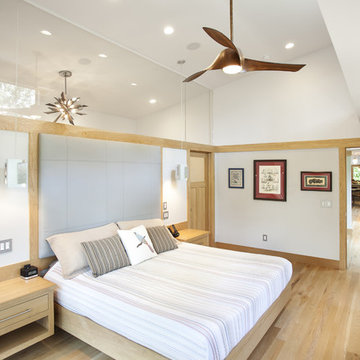
Our design concept for this new construction was to work closely with the architect and harmonize the architectural elements with the interior design. The goal was to give our client a simple arts & crafts influenced interior, while working with environmentally friendly products and materials.
Architect: Matthias J. Pearson, | Builder: Corby Bradt, | Photographer: Matt Feyerabend
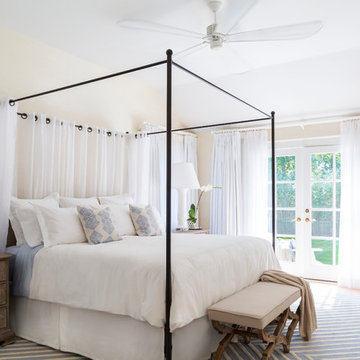
Master bedroom with oversized fan and iron canopy bed. White cotton linens, blue and white wool rug, linen upholstered bench and sheer drapery. Nightstands are substituted by large chests with oversized lamps which work well with the oversized scale of the bed and drapery.
See more at: http://chango.co/portfolio/east-hampton-beach-cottage/
Photo by: Ball & Albanese
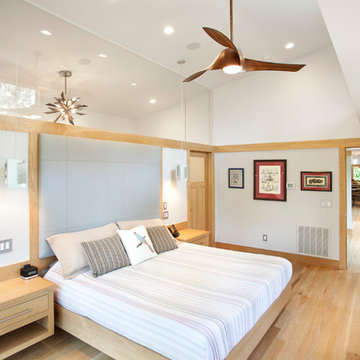
3,900 SF home that has achieved a LEED Silver certification. The house is sited on a wooded hill with southern exposure and consists of two 20’ x 84’ bars. The second floor is rotated 15 degrees beyond ninety to respond to site conditions and animate the plan. Materials include a standing seam galvalume roof, native stone, and rain screen cedar siding.
Feyerabend Photoartists
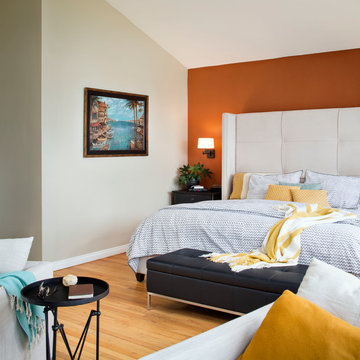
This bedroom on Sunset Cliffs in Sand Diego was designed for a lovely and well-traveled couple who likes to keep their space minimal and organized. They like color and simplicity. We played with scale and pattern to create interest to make this their ideal retreat at the end of the day.
Photo cred: Chipper Hatter: www.chipperhatter.com
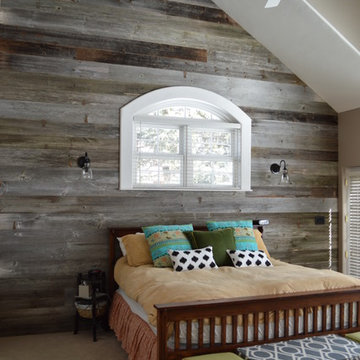
A beautiful combination of the traditional barn look with a contemporary twist through the use of reclaimed wood to set an astonishing contrast in any room.
Photography by Melissa Ann Barrett
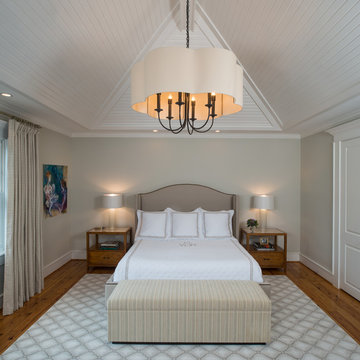
This young family wanted a home that was bright, relaxed and clean lined which supported their desire to foster a sense of openness and enhance communication. Graceful style that would be comfortable and timeless was a primary goal.
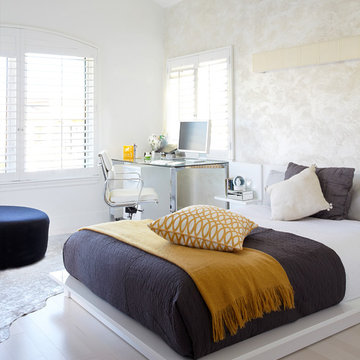
This bedroom was all pink from wall to ceiling and very infantile prior to it being redesigned and renovated. I've mixed the sand based paint with a cream color with a touch of pearly luster finish on the main wall. Purchased a more contemporary furnitures softened the white room with grey, ivory and citrus colors.
Photo Credit: Coy Gutierrez
16.320 Billeder af soveværelse med lyst trægulv uden pejs
7
