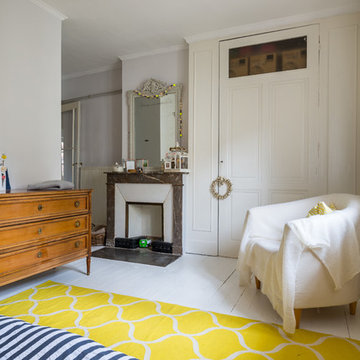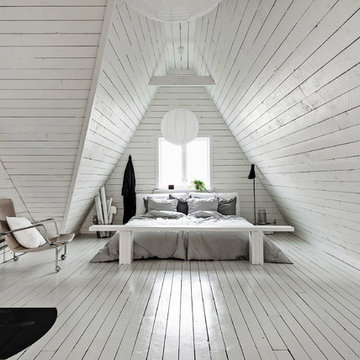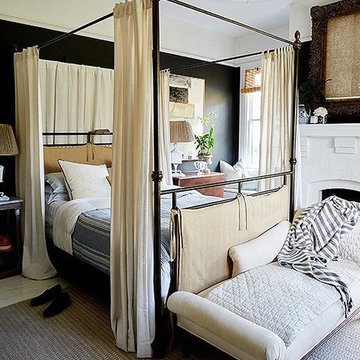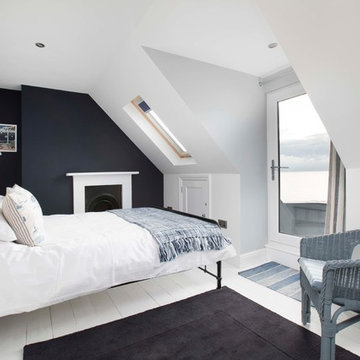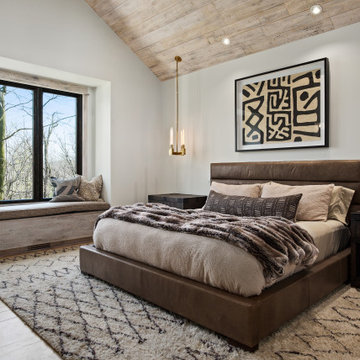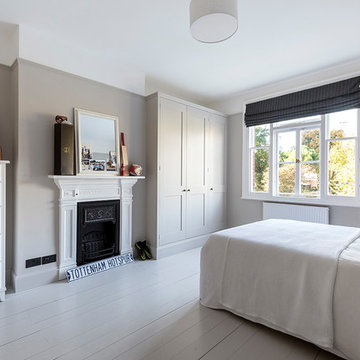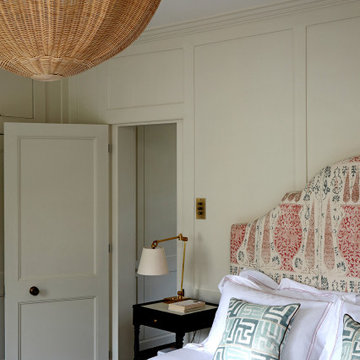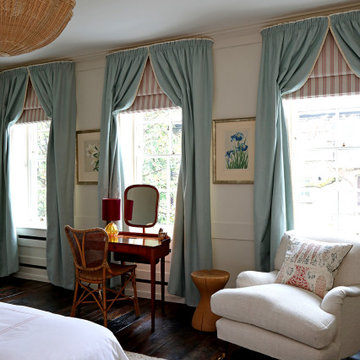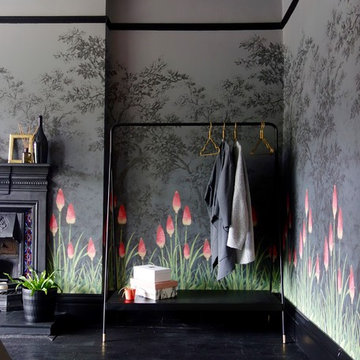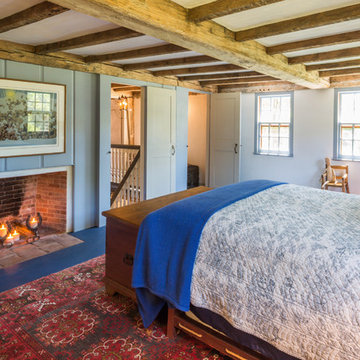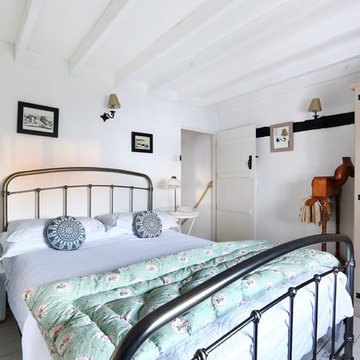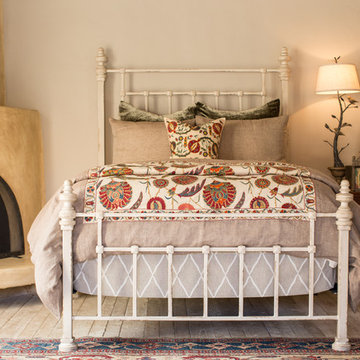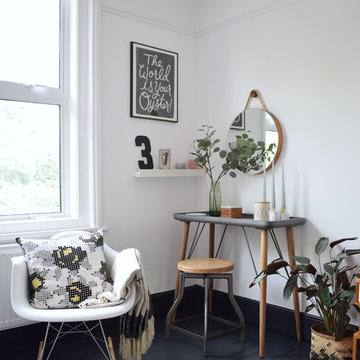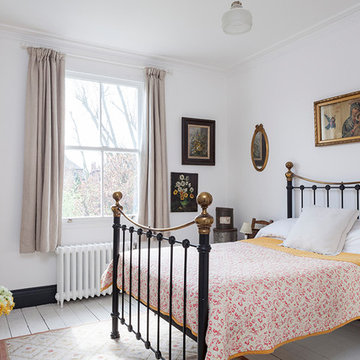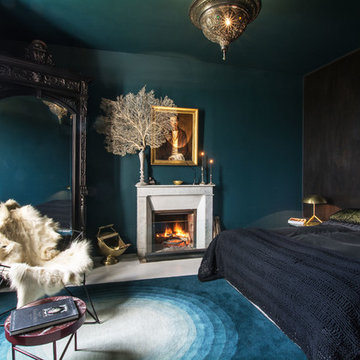254 Billeder af soveværelse med malet trægulv
Sorteret efter:
Budget
Sorter efter:Populær i dag
21 - 40 af 254 billeder
Item 1 ud af 3
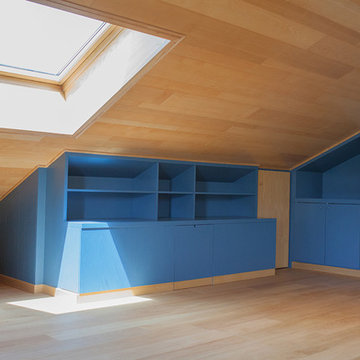
COLORE E FUNZIONALITÀ IN MANSARDA
In questa moderna mansarda abbiamo realizzato il soffitto in legno e il parquet per rendere l’ambiente caldo e accogliente. Le parti inaccessibili sono state sfruttate creando una serie di scaffalature che fungono da armadi e librerie e per ottimizzare al meglio, nella parte più bassa sono nascosti due letti. Per alcuni mobili si è scelto un colore blu per spezzare la monotonia dei toni del legno e per dare all’ambiente un’aria più moderna.
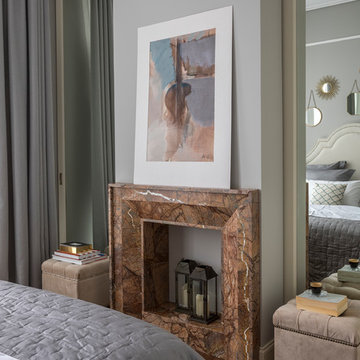
Дизайн-проект реализован Архитектором-Дизайнером Екатериной Ялалтыновой. Комплектация и декорирование - Бюро9. Строительная компания - ООО "Шаф
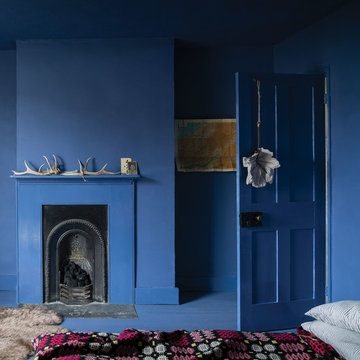
This bedroom has been painted Hay No.37 Estate Emulsion with Wimborne White No.239 Estate Emulsion on the ceiling, cornice and Wimborne White No.239 Estate Eggshell woodwork.
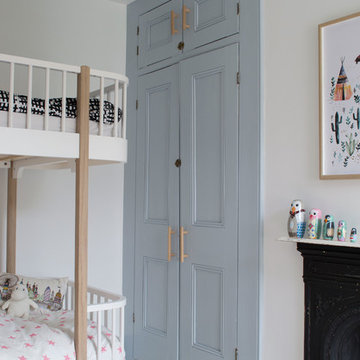
AFTER: Walls were re-plastered, we took up the carpet, sanded and painted the floorboards white. We gave the original Victorian wardrobe cupboard some love, painting it along with the woodwork in grey-blue and updating it with custom birch and plywood handles. © Tiffany Grant-Riley
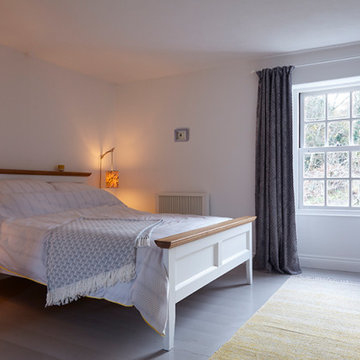
Sensitive renovation and refurbishment of a 45sqm cottage in the South Hams, Devon. The reconfigured layout restores the domestic atmosphere in the 18th Century house, originally part of what was the Dundridge House Estate into contemporary holiday accommodation for the discerning traveller. There is no division between the front and back of the house, bringing space, life and light to the south facing open plan living areas. A warm palette of natural materials adds character. Exposed wooden beams are maintained and new oak floor boards installed. The stone fireplace with wood burning stove becomes the centerpiece of the space. The handcrafted kitchen has a large ceramic belfast sink and birch worktops. All walls are painted white with environmentally friendly mineral paint, allowing them to breathe and making the most of the natural light. Upstairs, the elegant bedroom has a double bed, dressing area and window with rural views across the hills. The bathroom has a generous walk in shower, finished with vintage porcelain tiles and a traditional large Victorian shower head. Eclectic lighting, artworks and accessories are carefully curated to enhance but not overwhelm the spaces. The cottage is powered from 100% sustainable energy sources.
254 Billeder af soveværelse med malet trægulv
2
