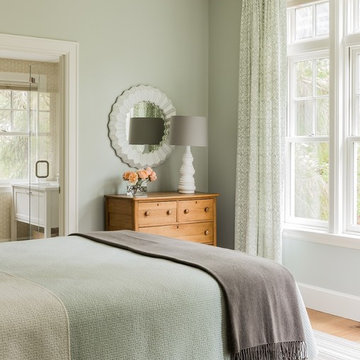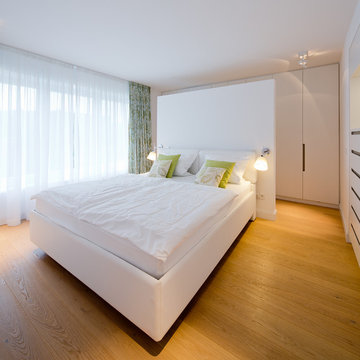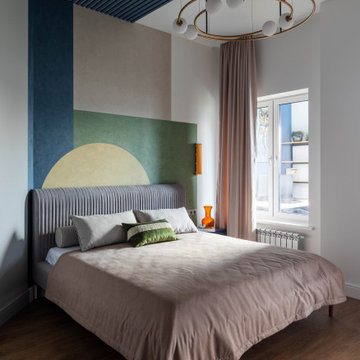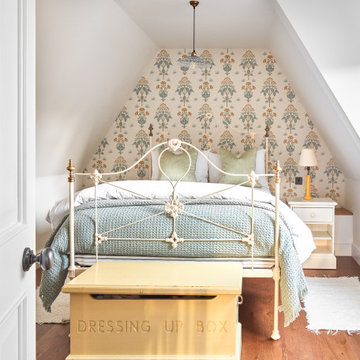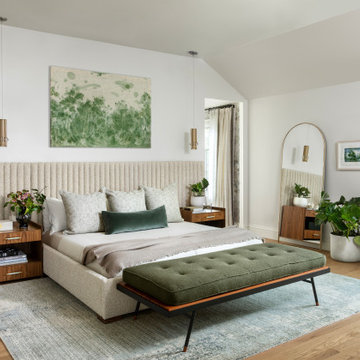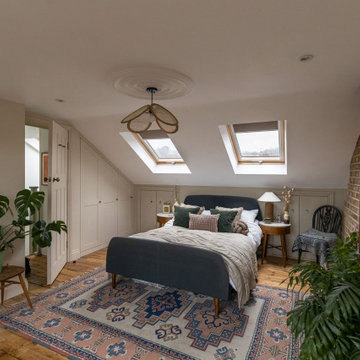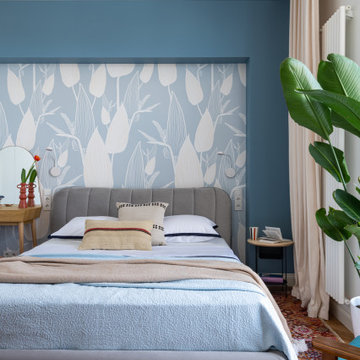73.552 Billeder af soveværelse med mellemfarvet parketgulv og bambusgulv
Sorteret efter:
Budget
Sorter efter:Populær i dag
61 - 80 af 73.552 billeder
Item 1 ud af 3

Builder: John Kraemer & Sons | Architect: TEA2 Architects | Interior Design: Marcia Morine | Photography: Landmark Photography
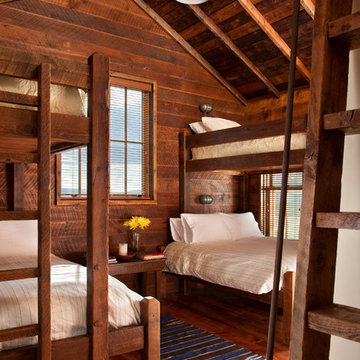
Set in Montana's tranquil Shields River Valley, the Shilo Ranch Compound is a collection of structures that were specifically built on a relatively smaller scale, to maximize efficiency. The main house has two bedrooms, a living area, dining and kitchen, bath and adjacent greenhouse, while two guest homes within the compound can sleep a total of 12 friends and family. There's also a common gathering hall, for dinners, games, and time together. The overall feel here is of sophisticated simplicity, with plaster walls, concrete and wood floors, and weathered boards for exteriors. The placement of each building was considered closely when envisioning how people would move through the property, based on anticipated needs and interests. Sustainability and consumption was also taken into consideration, as evidenced by the photovoltaic panels on roof of the garage, and the capability to shut down any of the compound's buildings when not in use.

Lake Front Country Estate Master Bedroom, designed by Tom Markalunas, built by Resort Custom Homes. Photography by Rachael Boling.
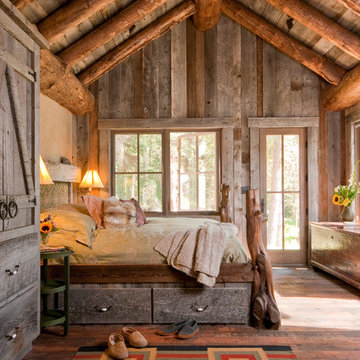
Headwaters Camp Custom Designed Cabin by Dan Joseph Architects, LLC, PO Box 12770 Jackson Hole, Wyoming, 83001 - PH 1-800-800-3935 - info@djawest.com
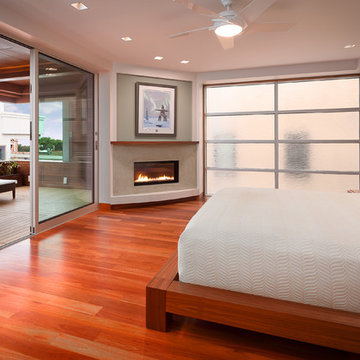
Master bedroom with pocketing Fleetwood doors opening to outdoor teak deck.
Photographer: Clark Dugger
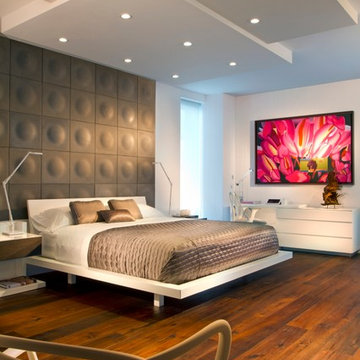
Trump Hollywood high rise condominium
Designed by : Jay Britto and David Charette
photographer: Alexia Fodere
"Britto Charette interiors" "south florida designers"
“Best Miami Designers”
"Miami interiors"
"miami decor"
"miami luxury condos"
"Beach front"
“Best Miami Interior Designers”
"Luxury interiors"
“Luxurious Design in Miami”
"deco miami"
“Miami Beach Designers”
“Miami Beach Interiors”
"Pent house design"
“Miami Beach Luxury Interiors”
“Miami Interior Design”
“Miami Interior Design Firms”
"miami modern"
“Top Interior Designers”
"Top designers"
“Top Miami Decorators”
"top decor"
"Modern
"modern interiors"
"white interiors"
“Top Miami Interior Decorators”
“Top Miami Interior Designers”
“Modern Designers in Miami”
"New york designers"
beach front , contemporary interiors , interior decor , Interior Design, luxury , miami , Miami Interior Designer , miami interiors , Miami Modern , modern interior design , modern interiors , New York interior design , ocean front , ocean view , regalia , top interior designer , white interiors , House Interior Designer , House Interior Designers , Home Interior Designer , Home Interior Designers , Residential Interior Designer , Residential Interior Designers ,
Modern Interior Designers , Miami Beach Designers , Best Miami Interior Designers , Miami Beach Interiors , Luxurious Design in Miami , Top designers , Deco Miami , Luxury interiors , Miami modern , Interior Designer Miami , Contemporary Interior Designers , Coco Plum Interior Designers , Miami Interior Designer , Sunny Isles Interior Designers , Pinecrest Interior Designers , Interior Designers Miami , South Florida designers , Best Miami Designers , Miami interiors , Miami décor , Miami Beach Luxury Interiors , Miami Interior Design , Miami Interior Design Firms , Beach front , Top Interior Designers , top décor , Top Miami Decorators , Miami luxury condos , Top Miami Interior Decorators , Top Miami Interior Designers , Modern Designers in Miami , modern interiors , Modern , Pent house design , white interiors , Miami , South Miami , Miami Beach , South Beach , Williams Island , Sunny Isles , Surfside , Fisher Island , Aventura , Brickell , Brickell Key , Key Biscayne , Coral Gables , CocoPlum , Coconut Grove , Miami Design District , Golden Beach , Downtown Miami , Miami Interior Designers , Miami Interior Designer , Interior Designers Miami , Modern Interior Designers , Modern Interior Designer , Modern interior decorators , Contemporary Interior Designers , Interior decorators , Interior decorator , Interior designer , Interior designers ,miami real estate
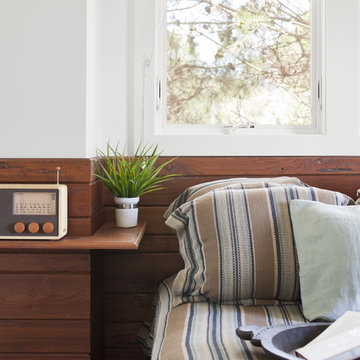
Donna Grimes, Serenity Design (Interior Design)
Sam Oberter Photography LLC
2012 Design Excellence Awards, Residential Design+Build Magazine
2011 Watermark Award
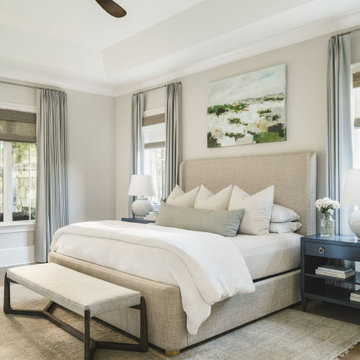
Designed and styled primary bedroom in Charlotte, NC complete with upholstered bed and benches, navy bedside tables, white table lamps, large wall art, custom window treatments and woven roman shades and wood ceiling fan.
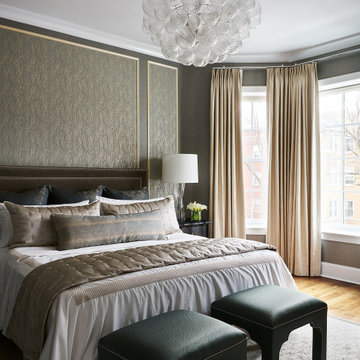
By combining different textures, patterns, and shades of green, this master bedroom feels as good as it looks.
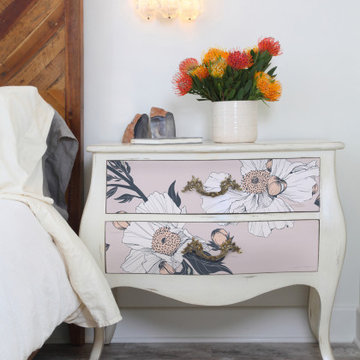
A nightstand cleverly accented with Matilija poppy wallpaper and antique hardware.
Eco-friendly wallpaper with a subtle surface texture, 24 inches wide by 27 feet long, sold per 54 square foot roll.
Hand-drawn pattern inspired by Matilija Poppies.
A favorite California native flower, the Matilija Poppy is known for its, lacy petals , fluffy pom pom center, and resemblance to a very large fried egg.
Made in the USA on FSC certified paper. PVC free.
Pattern repeat: 24”
Printed with water-based latex inks that carry the GREENGUARD Gold certification.
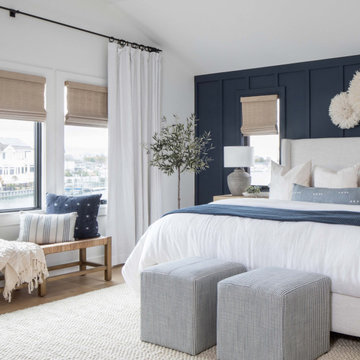
This project was a primary suite remodel that we began pre-pandemic. The primary bedroom was an addition to this waterfront home and we added character with bold board-and-batten statement wall, rich natural textures, and brushed metals. The primary bathroom received a custom white oak vanity that spanned over nine feet long, brass and matte black finishes, and an oversized steam shower in Zellige-inspired tile.
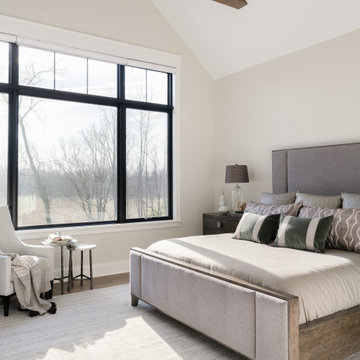
In this beautiful farmhouse style home, our Carmel design-build studio planned an open-concept kitchen filled with plenty of storage spaces to ensure functionality and comfort. In the adjoining dining area, we used beautiful furniture and lighting that mirror the lovely views of the outdoors. Stone-clad fireplaces, furnishings in fun prints, and statement lighting create elegance and sophistication in the living areas. The bedrooms are designed to evoke a calm relaxation sanctuary with plenty of natural light and soft finishes. The stylish home bar is fun, functional, and one of our favorite features of the home!
---
Project completed by Wendy Langston's Everything Home interior design firm, which serves Carmel, Zionsville, Fishers, Westfield, Noblesville, and Indianapolis.
For more about Everything Home, see here: https://everythinghomedesigns.com/
To learn more about this project, see here:
https://everythinghomedesigns.com/portfolio/farmhouse-style-home-interior/
73.552 Billeder af soveværelse med mellemfarvet parketgulv og bambusgulv
4
