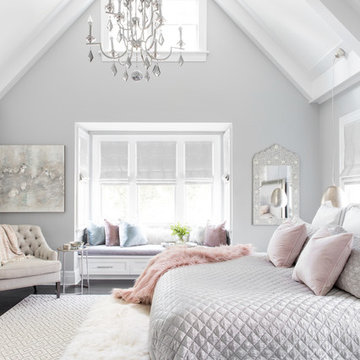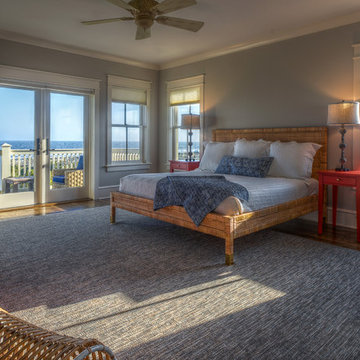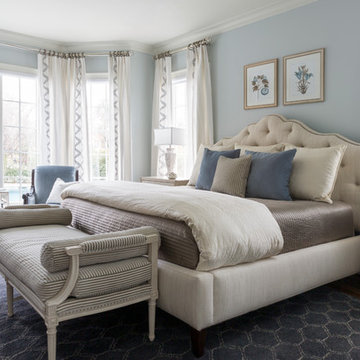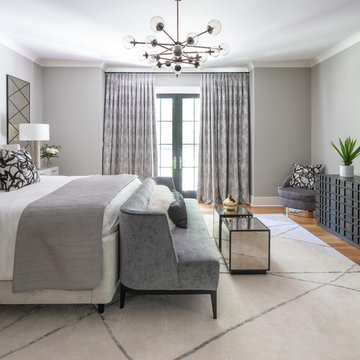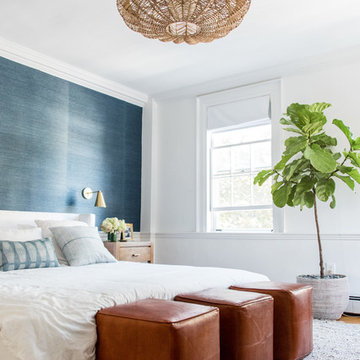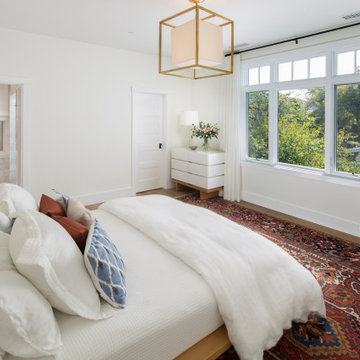28.109 Billeder af soveværelse med mellemfarvet parketgulv og brunt gulv
Sorteret efter:
Budget
Sorter efter:Populær i dag
1 - 20 af 28.109 billeder
Item 1 ud af 3
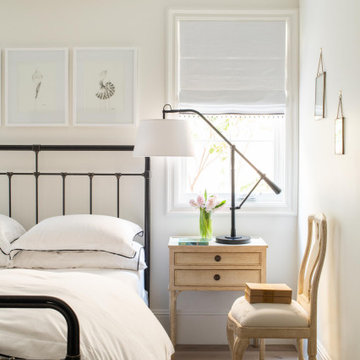
This 5,200-square foot modern farmhouse is located on Manhattan Beach’s Fourth Street, which leads directly to the ocean. A raw stone facade and custom-built Dutch front-door greets guests, and customized millwork can be found throughout the home. The exposed beams, wooden furnishings, rustic-chic lighting, and soothing palette are inspired by Scandinavian farmhouses and breezy coastal living. The home’s understated elegance privileges comfort and vertical space. To this end, the 5-bed, 7-bath (counting halves) home has a 4-stop elevator and a basement theater with tiered seating and 13-foot ceilings. A third story porch is separated from the upstairs living area by a glass wall that disappears as desired, and its stone fireplace ensures that this panoramic ocean view can be enjoyed year-round.
This house is full of gorgeous materials, including a kitchen backsplash of Calacatta marble, mined from the Apuan mountains of Italy, and countertops of polished porcelain. The curved antique French limestone fireplace in the living room is a true statement piece, and the basement includes a temperature-controlled glass room-within-a-room for an aesthetic but functional take on wine storage. The takeaway? Efficiency and beauty are two sides of the same coin.

Architecture, Construction Management, Interior Design, Art Curation & Real Estate Advisement by Chango & Co.
Construction by MXA Development, Inc.
Photography by Sarah Elliott
See the home tour feature in Domino Magazine

Master Bedroom: This suburban New Jersey couple wanted the architectural features of this expansive bedroom to truly shine, and we couldn't agree more. We painted the walls a rich color to highlight the vaulted ceilings and brick fireplace, and kept draperies simple to show off of the huge windows and lovely country view. We added a batten board treatment on the back wall to enhance the bed as the focal point and create a farmhouse chic feel. We love the chandelier floating above, reflecting light across the room off of each dangling crystal teardrop. Similar to the dining room, we let texture do the heavy lifting to add visual depth as opposed to color or pattern. Neutral tones in linen, metallic, shagreen, brick (fireplace), and wood create a light and airy space with plenty of textural details to appreciate.
Photo Credit: Erin Coren, Curated Nest Interiors

This primary bedroom suite got the full designer treatment thanks to the gorgeous charcoal gray board and batten wall we designed and installed. New storage ottoman, bedside lamps and custom floral arrangements were the perfect final touches.
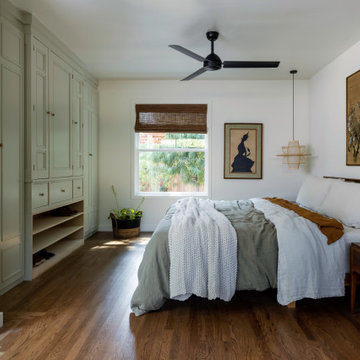
Neutral cream tones and a honey/chestnut vintage furniture set are the staples for a zen inspired bedroom. Calming antique artwork, twin wicker pendants, and a light green built-in wardrobe complete this open and airy bedroom.
28.109 Billeder af soveværelse med mellemfarvet parketgulv og brunt gulv
1




