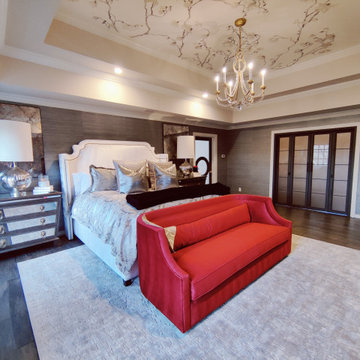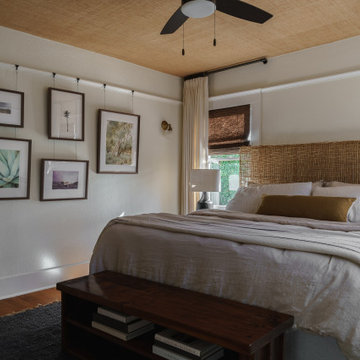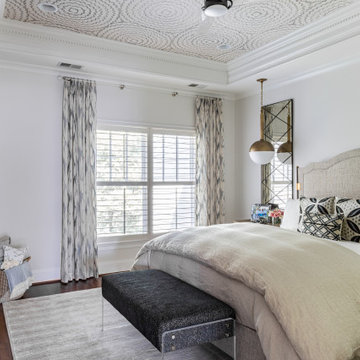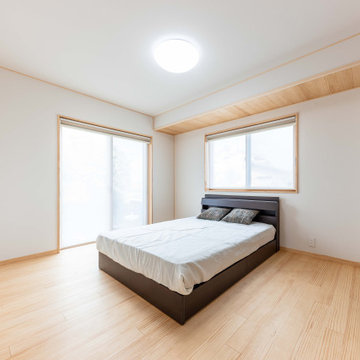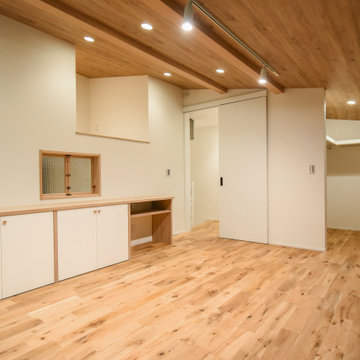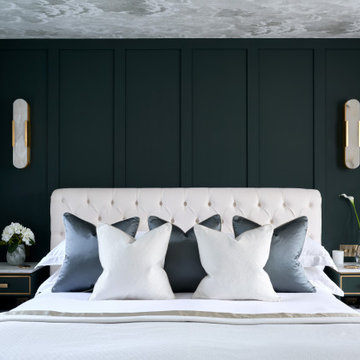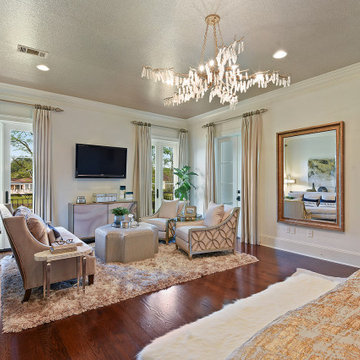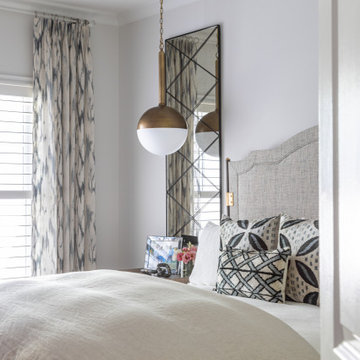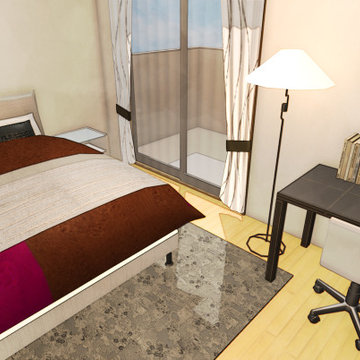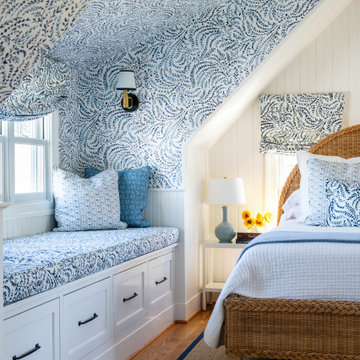362 Billeder af soveværelse med mellemfarvet parketgulv og lofttapet
Sorteret efter:
Budget
Sorter efter:Populær i dag
21 - 40 af 362 billeder
Item 1 ud af 3
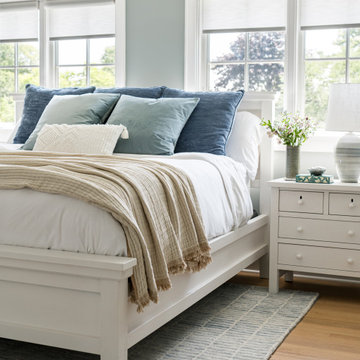
Boothbay Gray HC-165 walls in a light-filled primary bedroom, Pottery Barn Bed, and a wallpapered ceiling - what a sweet spot
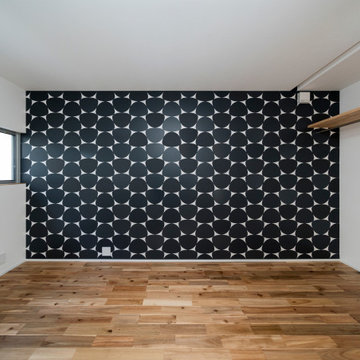
外観は、黒いBOXの手前にと木の壁を配したような構成としています。
木製ドアを開けると広々とした玄関。
正面には坪庭、右側には大きなシュークロゼット。
リビングダイニングルームは、大開口で屋外デッキとつながっているため、実際よりも広く感じられます。
100㎡以下のコンパクトな空間ですが、廊下などの移動空間を省略することで、リビングダイニングが少しでも広くなるようプランニングしています。
屋外デッキは、高い塀で外部からの視線をカットすることでプライバシーを確保しているため、のんびりくつろぐことができます。
家の名前にもなった『COCKPIT』と呼ばれる操縦席のような部屋は、いったん入ると出たくなくなる、超コンパクト空間です。
リビングの一角に設けたスタディコーナー、コンパクトな家事動線などを工夫しました。
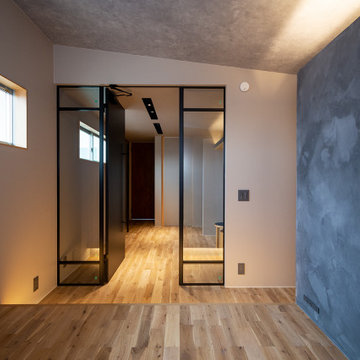
グレーのポーターズペイントで仕上げた塗壁と、黒で塗装されたオリジナルのガラスパーテーションによって大人の雰囲気のある寝室になりました。
ポーターズペイントの特徴である自然由来の顔料により、陽の光と人工照明で異なる表情を見せてくれます。
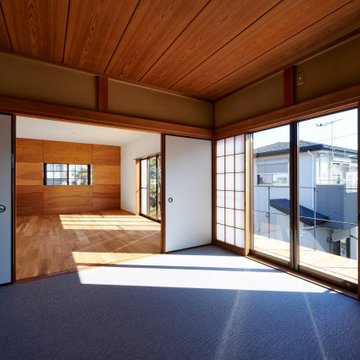
和室とベッドルームはふすまで間仕切られており、別々の部屋としても、一室につなげて使うこともできます。
庭側には幅の広いテラスを設け、引き戸を開けてテラスとつなげて使うこともできるとても開放的な空間になっています。
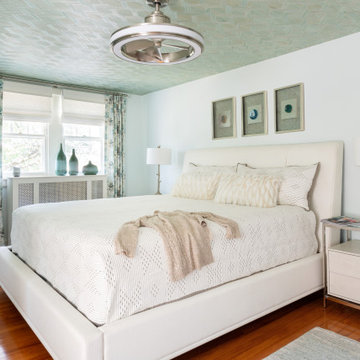
This Master Bedroom redesign was set into motion when the homeowners fell in love with the parquet wood veneer wall covering used on the ceiling. It harmonizes perfectly with the soft mint wall color to create an ethereal effect. The drapery add softness and the organic pattern not only balances out the linear elements of the space, but also bring the outdoors in. The lamps beside the bed "play along" with this natural theme. The design of the quilted bedding subtly reflects the geometric motif on the ceiling. The clean lines of the upholstered bed, elegant nightstands and accent chair give this bedroom a fresh and tidy look that enable the homeowners to let down at the end of the day.
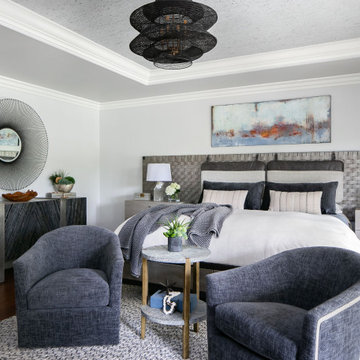
An oversize custom woven leather headboard with leather wrapped cushions sets the stage for this gorgeous master bedroom.
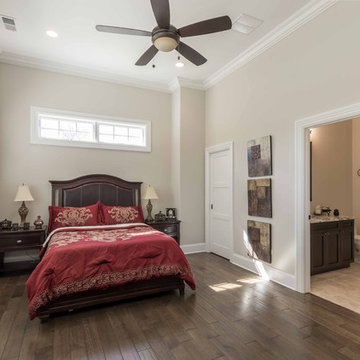
This 6,000sf luxurious custom new construction 5-bedroom, 4-bath home combines elements of open-concept design with traditional, formal spaces, as well. Tall windows, large openings to the back yard, and clear views from room to room are abundant throughout. The 2-story entry boasts a gently curving stair, and a full view through openings to the glass-clad family room. The back stair is continuous from the basement to the finished 3rd floor / attic recreation room.
The interior is finished with the finest materials and detailing, with crown molding, coffered, tray and barrel vault ceilings, chair rail, arched openings, rounded corners, built-in niches and coves, wide halls, and 12' first floor ceilings with 10' second floor ceilings.
It sits at the end of a cul-de-sac in a wooded neighborhood, surrounded by old growth trees. The homeowners, who hail from Texas, believe that bigger is better, and this house was built to match their dreams. The brick - with stone and cast concrete accent elements - runs the full 3-stories of the home, on all sides. A paver driveway and covered patio are included, along with paver retaining wall carved into the hill, creating a secluded back yard play space for their young children.
Project photography by Kmieick Imagery.
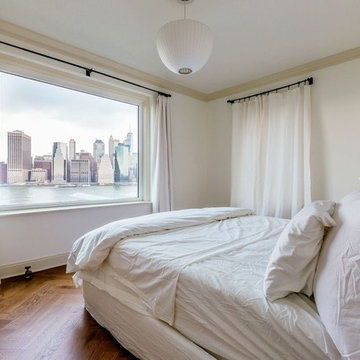
The new reversed herringbone walnut floors echoed the historical elements of the building that were again reflected in the moulding installed throughout.
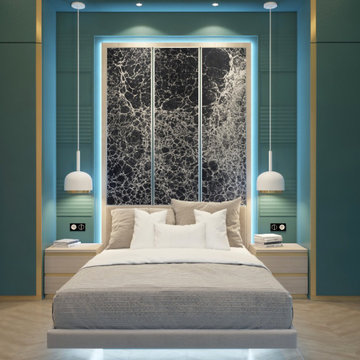
Детская комната в современном стиле. В комнате встроена дополнительная световая группа подсветки для детей. Имеется возможность управлять подсветкой с пульта, так же изменение темы света под музыку.
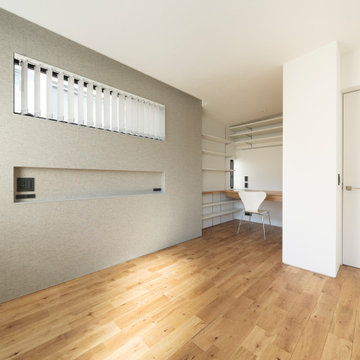
2階子世帯主寝室。
部屋のコーナーに、コロナ禍でリモートワークが定着したご主人のワークスペースを設えています。
<photo:Brian Sawazaki Photography / 澤崎信孝>
362 Billeder af soveværelse med mellemfarvet parketgulv og lofttapet
2
