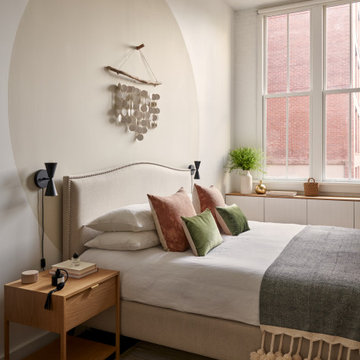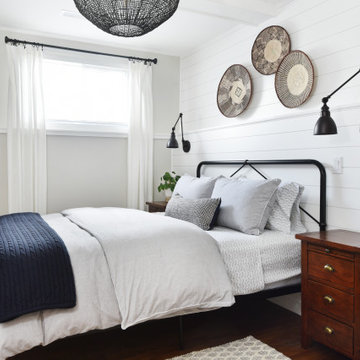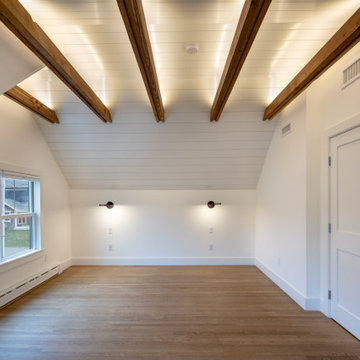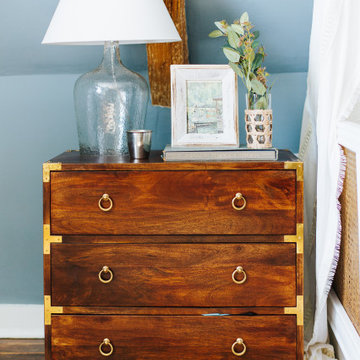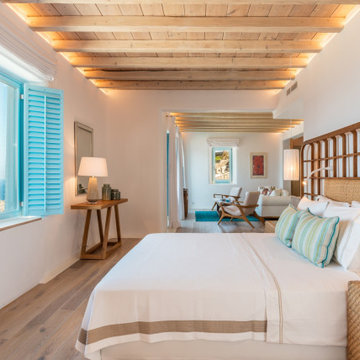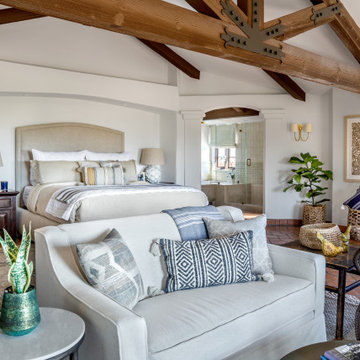800 Billeder af soveværelse med mellemfarvet parketgulv og synligt bjælkeloft
Sorteret efter:
Budget
Sorter efter:Populær i dag
1 - 20 af 800 billeder
Item 1 ud af 3

This 1956 John Calder Mackay home had been poorly renovated in years past. We kept the 1400 sqft footprint of the home, but re-oriented and re-imagined the bland white kitchen to a midcentury olive green kitchen that opened up the sight lines to the wall of glass facing the rear yard. We chose materials that felt authentic and appropriate for the house: handmade glazed ceramics, bricks inspired by the California coast, natural white oaks heavy in grain, and honed marbles in complementary hues to the earth tones we peppered throughout the hard and soft finishes. This project was featured in the Wall Street Journal in April 2022.
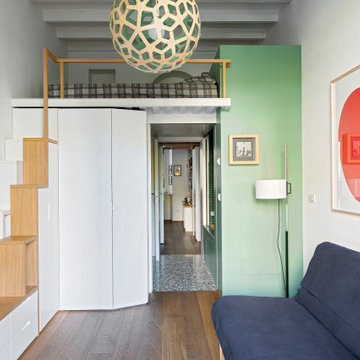
Camera da letto con soppalco e divano letto. Scala in legno con gradini sfalsati. Volume della vasca doccia in colore verde aperto sul soffitto con vetro apribile. Il bagno in posizione centrale permette il passaggio alla cabina armadio e alla sala. Un sistema di porte chiude ogni ambiente.

An antique wood and iron door welcome you into this private retreat. Colorful barn wood anchor the bed wall with windows letting in natural light and warm the earthy tones.
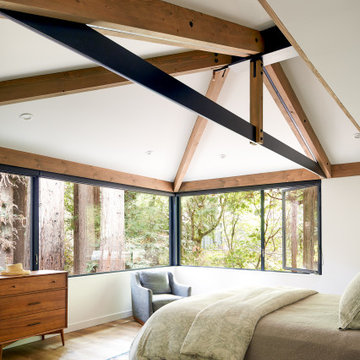
Nestled in the redwoods, a short walk from downtown, this home embraces both it’s proximity to town life and nature. Mid-century modern detailing and a minimalist California vibe come together in this special place.
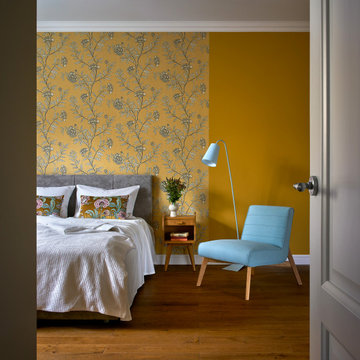
«Изначально у меня были сомнения по поводу желтого цвета в спальне, — рассказывает автор проекта. — Уж слишком желтый цвет бодрит, что не всегда хорошо для комнаты отдыха. Но окна спальни выходят на север, плюс малое количество солнечных дней на Урале сделали свое дело, и желтый цвет смотрится очень приглушенным и спокойным. Удивительно, но в этом помещении он скорее расслабляет, чем бодрит».

Designing the Master Suite custom furnishings, bedding, window coverings and artwork to compliment the modern architecture while offering an elegant, serene environment for peaceful reflection were the chief objectives. The color scheme remains a warm neutral, like the limestone walls, along with soft accents of subdued greens, sage and silvered blues to bring the colors of the magnificent, long Hill country views into the space. Special effort was spent designing custom window coverings that wouldn't compete with the architecture, but appear integrated and operate easily to open wide the prized view fully and provide privacy when needed. To achieve an understated elegance, the textures are rich and refined with a glazed linen headboard fabric, plush wool and viscose rug, soft leather bench, velvet pillow, satin accents to custom bedding and an ultra fine linen for the drapery with accents of natural wood mixed with warm bronze and aged brass metal finishes. The original oil painting curated for this room sets a calming and serene tone for the space with an ever important focus on the beauty of nature.
The original fine art landscape painting for this room was created by Christa Brothers, of Brothers Fine Art Marfa.
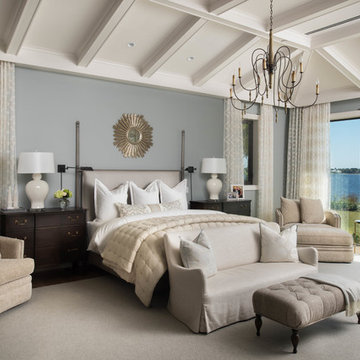
The master bedroom in this riverfront home has a unique ceiling with linear AC vents and controllable lighting.
when closed, the patterned sheers offer privacy and solar control while still allowing an outdoor connection. When open, they stack back and frame the views to the great outdoors.
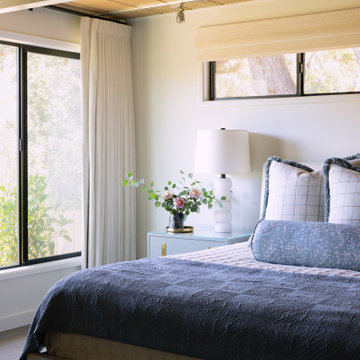
In this primary bedroom we kept colors and tones light and cool to compliment the view of the oak trees outside. The draperies, when closed, block our light and lend to the cocoon effect. Featured in the space are blue washed nightstands, custom window-pane euros, custom watercolor blue bolster, upholstered bed frame, and alabaster lamps.
800 Billeder af soveværelse med mellemfarvet parketgulv og synligt bjælkeloft
1

