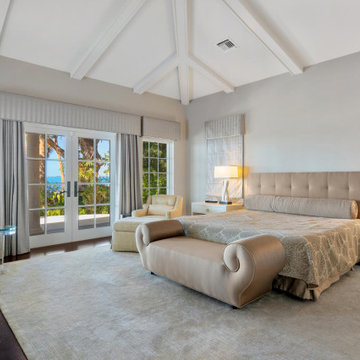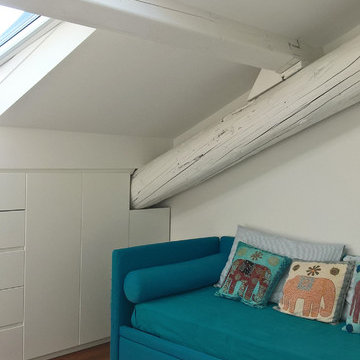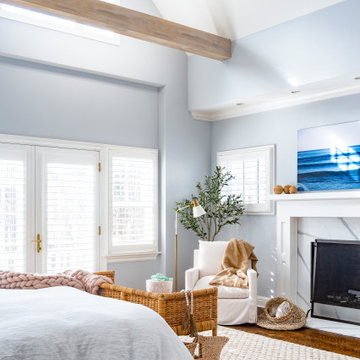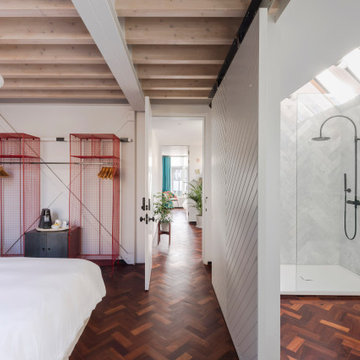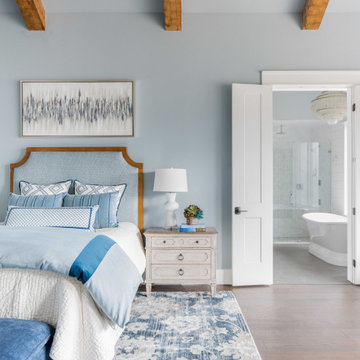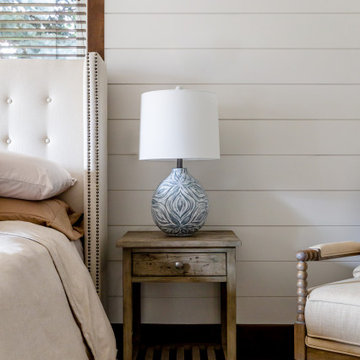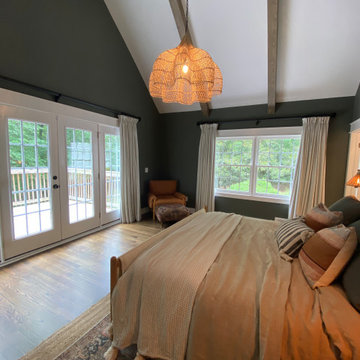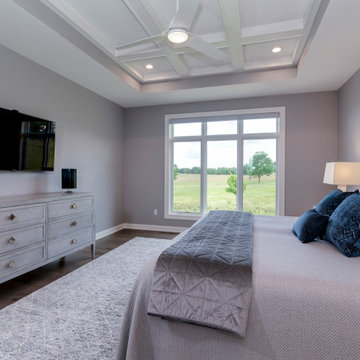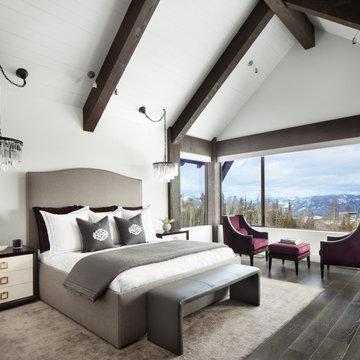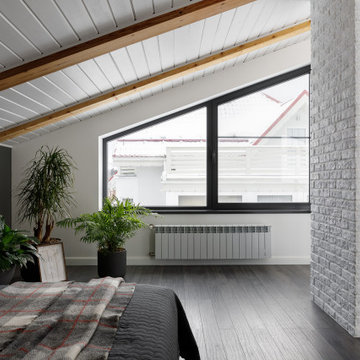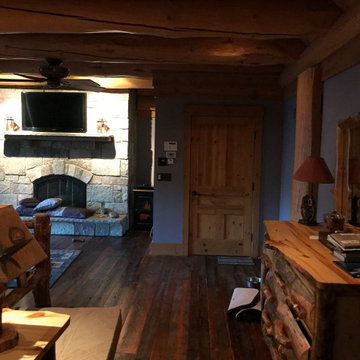341 Billeder af soveværelse med mørkt parketgulv og synligt bjælkeloft
Sorteret efter:
Budget
Sorter efter:Populær i dag
121 - 140 af 341 billeder
Item 1 ud af 3
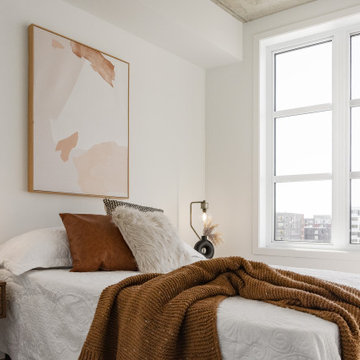
Chambre à l'allure morne , à laquelle nous avons intégré des notes épicées afin de susciter l'intérêt et ainsi, dévoiler tout le potentiel de cette pièce.
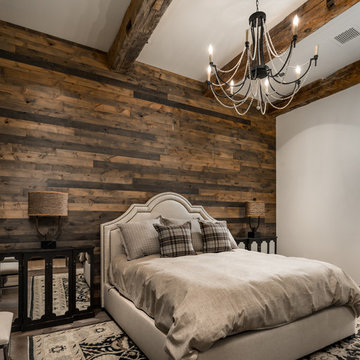
We love this guest bedroom design, featuring a wood accent wall, exposed beams, and a wood floor. The bed is decorated with beige bedding and two mirrored side tables on each side.
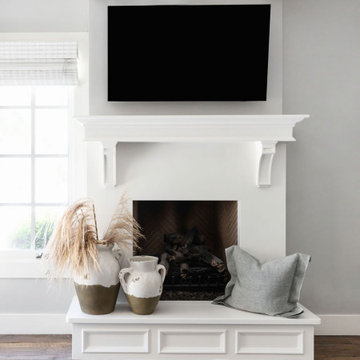
GORGEOUS SPANISH STYLE WITH SOME COASTAL VIBES MASTER BEDROOM HAS A LAYERED LOOK WITH A FEATURED WALLPAPER WALL BEHIND THE BED AND A LARGE BEADED CHANDELIER FOR ADDED INTEREST.
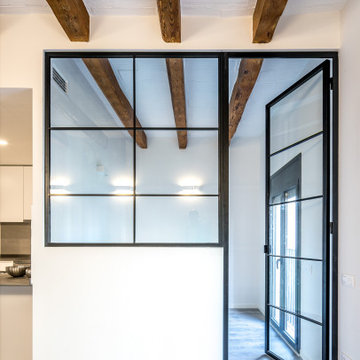
Pequeño dormitorio con entrada formada por una cristalera con los marcos negros que permite distribuir la luz.
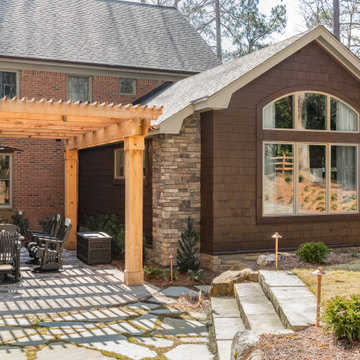
Our design team listened carefully to our clients' wish list. They had a vision of a cozy rustic mountain cabin type master suite retreat. The rustic beams and hardwood floors complement the neutral tones of the walls and trim. Walking into the new primary bathroom gives the same calmness with the colors and materials used in the design.
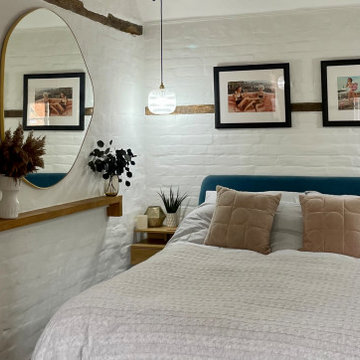
Bedside tables were wall mounted to increase the feeling of space. My clients wanted as large a bed as possible and wanted a luxury feel, so we chose hardwearing velvet in a striking blue shade to create contrast with the walls and complement the cushions at the other end of the room on the daybed. Dimmable bedside lights (on Phillips Hue system) maximise space, whilst increasing the boutique hotel, luxury feel to the room
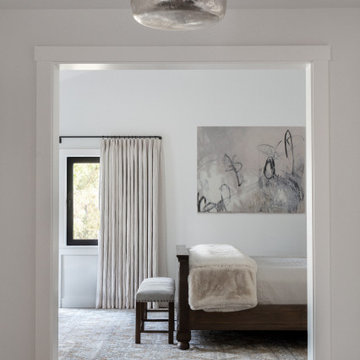
Contractor: Schaub Construction
Interior Designer: Jessica Risko Smith Interior Design
Photographer: Lepere Studio
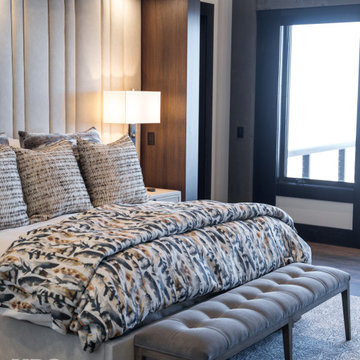
VPC’s featured Custom Home Project of the Month for March is the spectacular Mountain Modern Lodge. With six bedrooms, six full baths, and two half baths, this custom built 11,200 square foot timber frame residence exemplifies breathtaking mountain luxury.
The home borrows inspiration from its surroundings with smooth, thoughtful exteriors that harmonize with nature and create the ultimate getaway. A deck constructed with Brazilian hardwood runs the entire length of the house. Other exterior design elements include both copper and Douglas Fir beams, stone, standing seam metal roofing, and custom wire hand railing.
Upon entry, visitors are introduced to an impressively sized great room ornamented with tall, shiplap ceilings and a patina copper cantilever fireplace. The open floor plan includes Kolbe windows that welcome the sweeping vistas of the Blue Ridge Mountains. The great room also includes access to the vast kitchen and dining area that features cabinets adorned with valances as well as double-swinging pantry doors. The kitchen countertops exhibit beautifully crafted granite with double waterfall edges and continuous grains.
VPC’s Modern Mountain Lodge is the very essence of sophistication and relaxation. Each step of this contemporary design was created in collaboration with the homeowners. VPC Builders could not be more pleased with the results of this custom-built residence.
341 Billeder af soveværelse med mørkt parketgulv og synligt bjælkeloft
7
