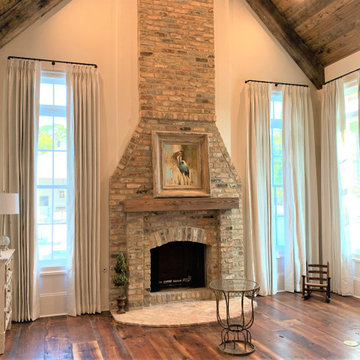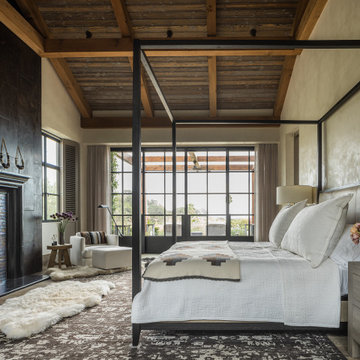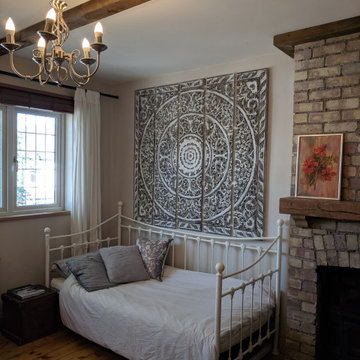51 Billeder af soveværelse med muret pejseindramning og synligt bjælkeloft
Sorteret efter:
Budget
Sorter efter:Populær i dag
21 - 40 af 51 billeder
Item 1 ud af 3
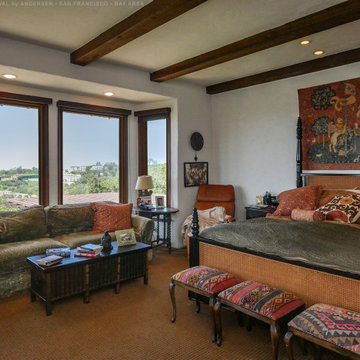
Cozy bedroom with new wood interior picture windows and casement windows we installed. This unique and comfortable master bedroom with exposed beam ceilings and stucco walls looks marvelous with these new wood picture windows and casement windows. Now is a great time to replace the windows in your home with Renewal by Andersen of San Francisco, serving the whole Bay Area.
. . . . . . . . . .
Find the perfect windows for your home -- Contact Us Today! 844-245-2799
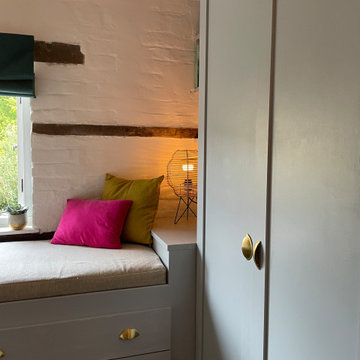
In this small cottage, with a young child, a space away from the main living area to relax and read was important to my clients. We also needed to maximise storage. Previously large furniture dominated the space and made it feel smaller. This bespoke solution was designed to maximise storage and provide the space to hide away and take time to relax
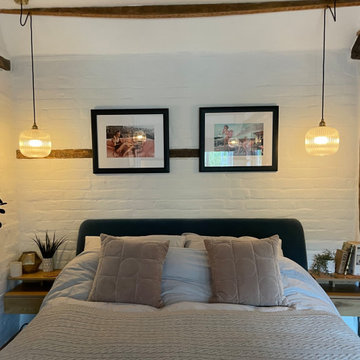
Modern bedroom, inspired by boutique hotel travel in a small, grade two listed cottage.
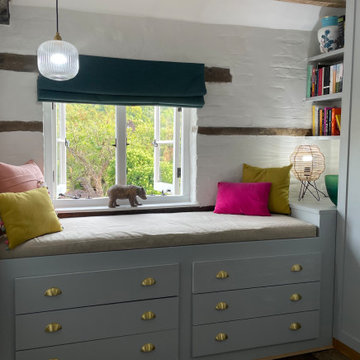
Ample storage was created and bulky awkward furniture was removed, which increased the feeling of spaciousness in this compact bedroom, with a low ceiling. A mattress was made for the daybed and colourful cushions were made. The blind colour reflects the colour of the bed, tying the accent colours together.
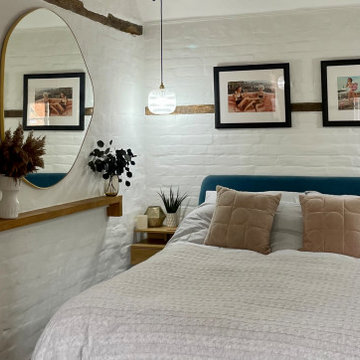
Bedside tables were wall mounted to increase the feeling of space. My clients wanted as large a bed as possible and wanted a luxury feel, so we chose hardwearing velvet in a striking blue shade to create contrast with the walls and complement the cushions at the other end of the room on the daybed. Dimmable bedside lights (on Phillips Hue system) maximise space, whilst increasing the boutique hotel, luxury feel to the room
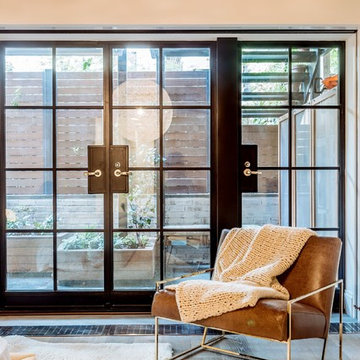
The master bedroom was designed to exude warmth and intimacy. The fireplace was updated to have a modern look, offset by painted, exposed brick. We designed a custom asymmetrical headboard that hung off the wall and extended to the encapsulate the width of the room. We selected three silk bamboo rugs of complimenting colors to overlap and surround the bed. This theme of layering: simple, monochromatic whites and creams makes its way around the room and draws attention to the warmth and woom at the floor and ceilings.
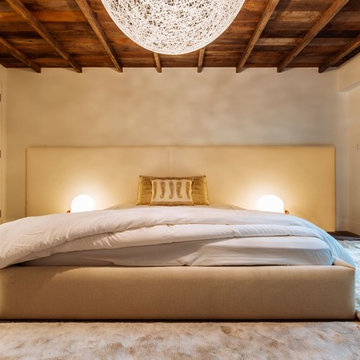
The master bedroom was designed to exude warmth and intimacy. The fireplace was updated to have a modern look, offset by painted, exposed brick. We designed a custom asymmetrical headboard that hung off the wall and extended to the encapsulate the width of the room. We selected three silk bamboo rugs of complimenting colors to overlap and surround the bed. This theme of layering: simple, monochromatic whites and creams makes its way around the room and draws attention to the warmth and woom at the floor and ceilings.
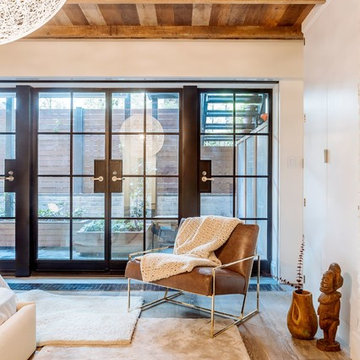
The master bedroom was designed to exude warmth and intimacy. The fireplace was updated to have a modern look, offset by painted, exposed brick. We designed a custom asymmetrical headboard that hung off the wall and extended to the encapsulate the width of the room. We selected three silk bamboo rugs of complimenting colors to overlap and surround the bed. This theme of layering: simple, monochromatic whites and creams makes its way around the room and draws attention to the warmth and woom at the floor and ceilings.
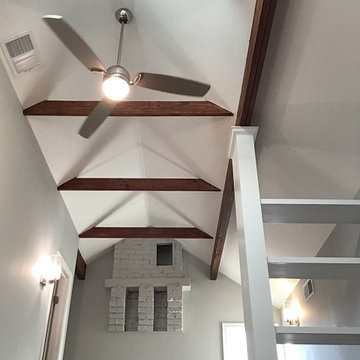
The upstairs bedroom is gorgeous and provides a cozy retreat for the resident. This spacious area features a built-in bookshelf, hardwood flooring, and incredible exposed beams.
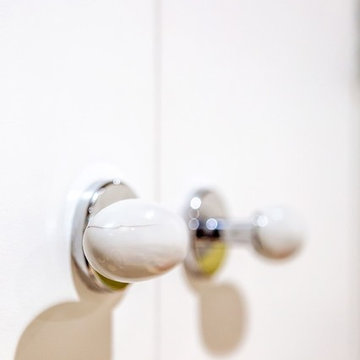
The master bedroom was designed to exude warmth and intimacy. The fireplace was updated to have a modern look, offset by painted, exposed brick. We designed a custom asymmetrical headboard that hung off the wall and extended to the encapsulate the width of the room. We selected three silk bamboo rugs of complimenting colors to overlap and surround the bed. This theme of layering: simple, monochromatic whites and creams makes its way around the room and draws attention to the warmth and woom at the floor and ceilings.
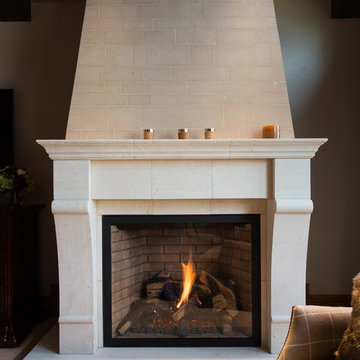
In this fireplace, the combination of classic and modern style to a mix of white stone column and bricks surround creates a welcoming and elegant look. The angled built of the hood and the contrast from the black wall adds visual interest, which is a creative choice for this room.
Built by ULFBUILT. Contact us today to learn more.
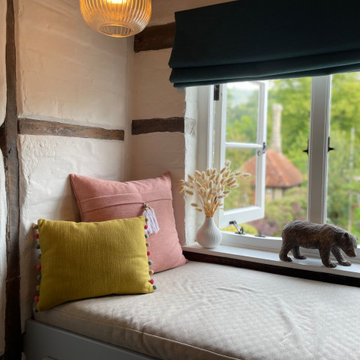
In this small cottage, with a young child, a space away from the main living area to relax and read was important to my clients. We also needed to maximise storage. Previously large furniture dominated the space and made it feel smaller. This bespoke solution was designed to maximise storage and provide the space to hide away and take time to relax
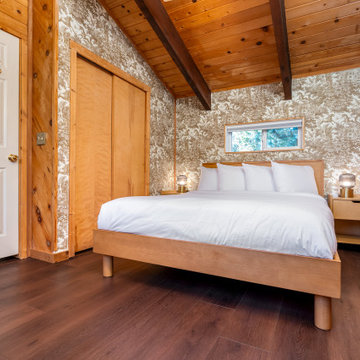
A rich, even, walnut tone with a smooth finish. This versatile color works flawlessly with both modern and classic styles. With the Modin Collection, we have raised the bar on luxury vinyl plank. The result is a new standard in resilient flooring. Modin offers true embossed in register texture, a low sheen level, a rigid SPC core, an industry-leading wear layer, and so much more.
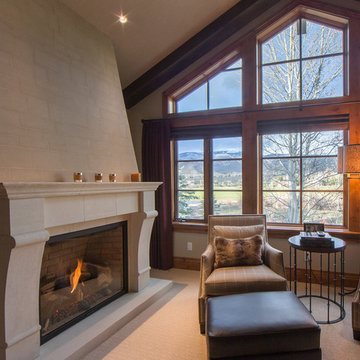
This fireplace area with neutral colored couches accents the warm and pleasant feeling in this bedroom. Cozy for cold nights in this mountain home.
Built by ULFBUILT. Putting together the details to build dream homes is our specialty. This is done through attention to detail, execution, and a focus on our client’s wants and needs. Contact us today to learn more.
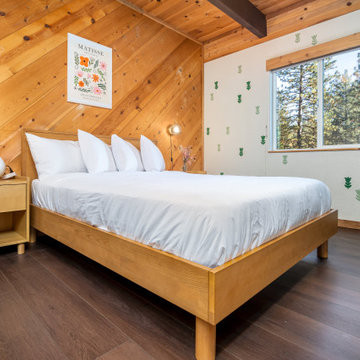
A rich, even, walnut tone with a smooth finish. This versatile color works flawlessly with both modern and classic styles. With the Modin Collection, we have raised the bar on luxury vinyl plank. The result is a new standard in resilient flooring. Modin offers true embossed in register texture, a low sheen level, a rigid SPC core, an industry-leading wear layer, and so much more.
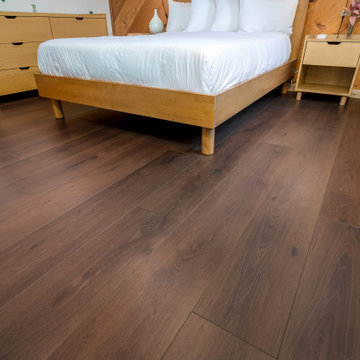
A rich, even, walnut tone with a smooth finish. This versatile color works flawlessly with both modern and classic styles. With the Modin Collection, we have raised the bar on luxury vinyl plank. The result is a new standard in resilient flooring. Modin offers true embossed in register texture, a low sheen level, a rigid SPC core, an industry-leading wear layer, and so much more.
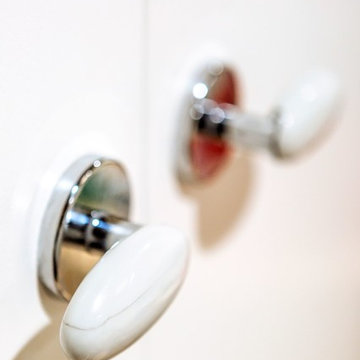
The master bedroom was designed to exude warmth and intimacy. The fireplace was updated to have a modern look, offset by painted, exposed brick. We designed a custom asymmetrical headboard that hung off the wall and extended to the encapsulate the width of the room. We selected three silk bamboo rugs of complimenting colors to overlap and surround the bed. This theme of layering: simple, monochromatic whites and creams makes its way around the room and draws attention to the warmth and woom at the floor and ceilings.
51 Billeder af soveværelse med muret pejseindramning og synligt bjælkeloft
2
