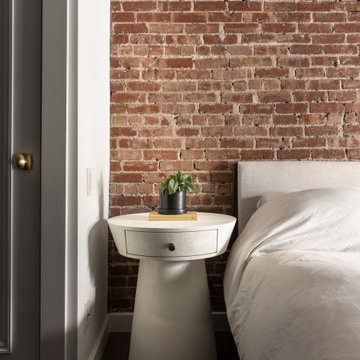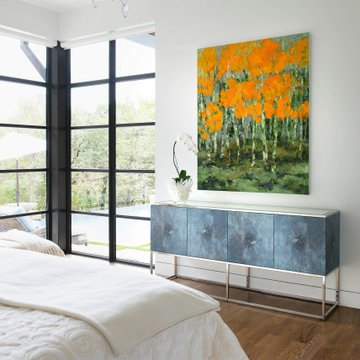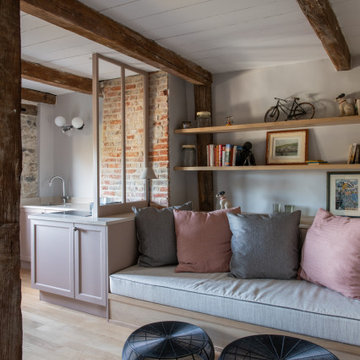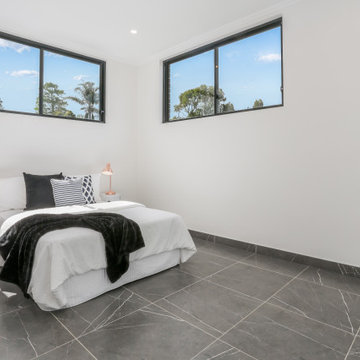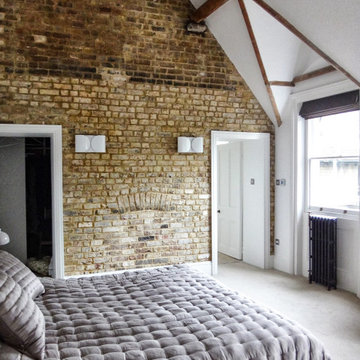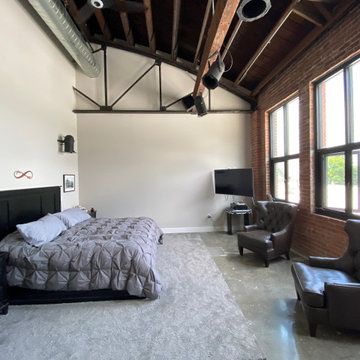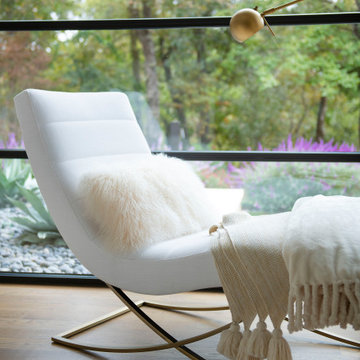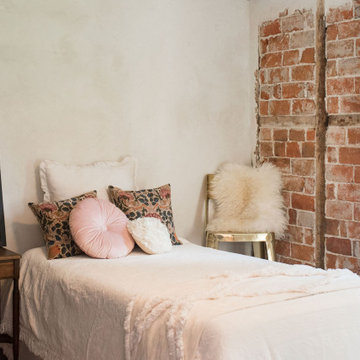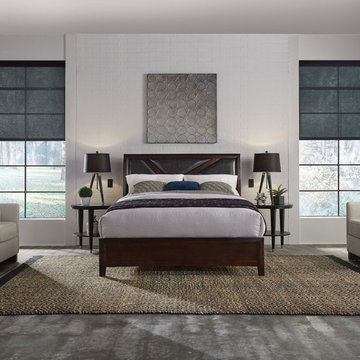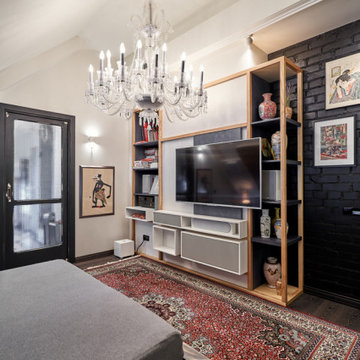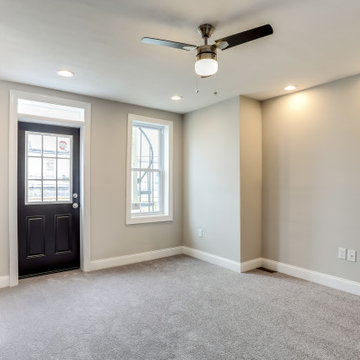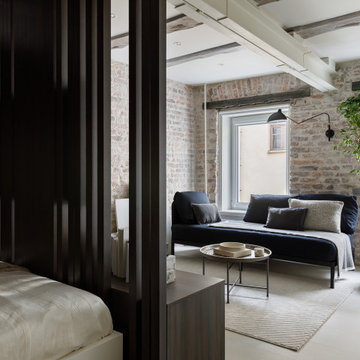184 Billeder af soveværelse med murstensvæg
Sorteret efter:
Budget
Sorter efter:Populær i dag
41 - 60 af 184 billeder
Item 1 ud af 3
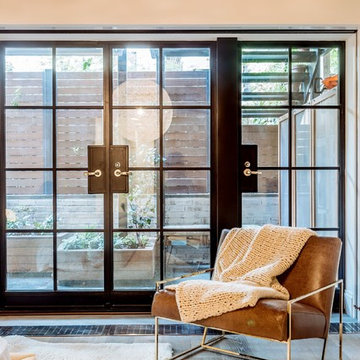
The master bedroom was designed to exude warmth and intimacy. The fireplace was updated to have a modern look, offset by painted, exposed brick. We designed a custom asymmetrical headboard that hung off the wall and extended to the encapsulate the width of the room. We selected three silk bamboo rugs of complimenting colors to overlap and surround the bed. This theme of layering: simple, monochromatic whites and creams makes its way around the room and draws attention to the warmth and woom at the floor and ceilings.
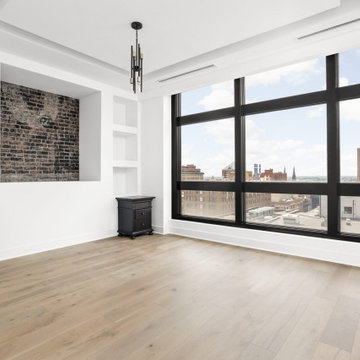
Guest bedroom with shelving and exposed brick, huge windows, and engineered hardwood flooring.
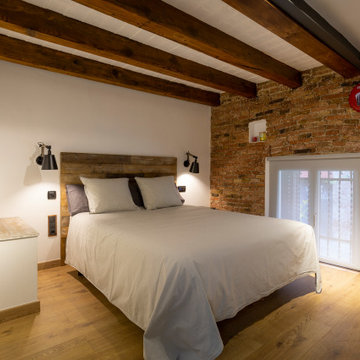
Dormitorio creado sobre el garaje, compartiendo ventana con el mismo y usando un suelo flotante.
Vigas vistas para seguir el mismo estilo que en el resto de la vivienda.
La pared de ladrillos nos muestra el origen de la misma.
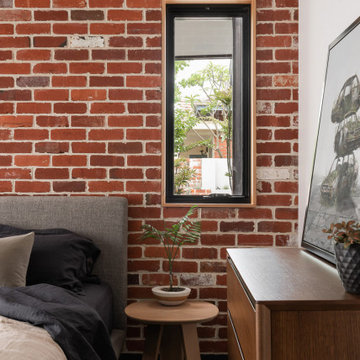
Major Renovation and Reuse Theme to existing residence
Architect: X-Space Architects
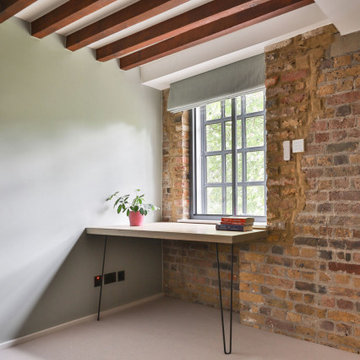
We replaced the previous worn carpet with a lovely soft warm-toned grey carpet in the lounge and bedrooms, which went well with the calming soft green walls. Black fittings were used throughout to add to the industrial feel, in faceplates, ironmongery and radiators. A roman blind was fitted in the same sage linen fabric used in the lounge for continuity, electrical in function for convenience. A desk was fitted into the corner of the bedroom, in a stunning soft oak wood with iron hairpin legs for support, creating a lovely calming work area at the window. The soft organic colour palette added so much to the space, making it a lovely calm, welcoming room to be in, and working perfectly with the red of the brickwork and ceiling beams. Discover more at: https://absoluteprojectmanagement.com/portfolio/matt-wapping/
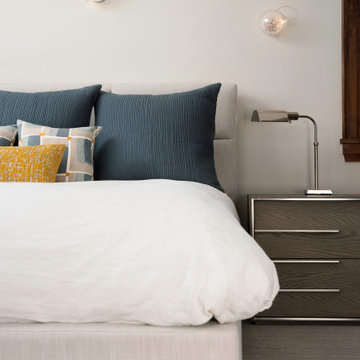
Rodwin Architecture & Skycastle Homes
Location: Boulder, Colorado, USA
Interior design, space planning and architectural details converge thoughtfully in this transformative project. A 15-year old, 9,000 sf. home with generic interior finishes and odd layout needed bold, modern, fun and highly functional transformation for a large bustling family. To redefine the soul of this home, texture and light were given primary consideration. Elegant contemporary finishes, a warm color palette and dramatic lighting defined modern style throughout. A cascading chandelier by Stone Lighting in the entry makes a strong entry statement. Walls were removed to allow the kitchen/great/dining room to become a vibrant social center. A minimalist design approach is the perfect backdrop for the diverse art collection. Yet, the home is still highly functional for the entire family. We added windows, fireplaces, water features, and extended the home out to an expansive patio and yard.
The cavernous beige basement became an entertaining mecca, with a glowing modern wine-room, full bar, media room, arcade, billiards room and professional gym.
Bathrooms were all designed with personality and craftsmanship, featuring unique tiles, floating wood vanities and striking lighting.
This project was a 50/50 collaboration between Rodwin Architecture and Kimball Modern
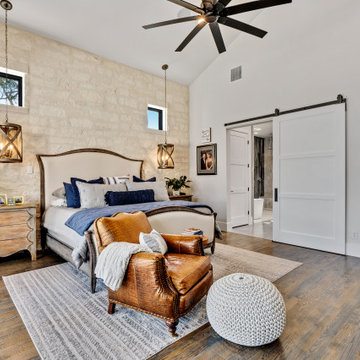
Ideal for extensive entertaining and comfortable everyday living, we designed an open floor plan that offered easy flow between the living room, bar, dining space and kitchen. Multiple horizontal and vertical offsets created visual interest on all four elevations while custom-built light fixtures produced sleek task lighting in work areas without sacrificing style. To create additional texture and character, we utilized transitional architecture by uses massing, materials, and lines found in the Hill Country in new ways with architectural limestone blocks, rough chopped Texas limestone, and stucco with metal reveals. Particular consideration was given to the views visible from bedrooms as well as always achieving cross-lighting to capture as much natural light as possible, as seen in the master bath where both windows in the wet room light the space throughout the day. We also featured aluminum clad wood window package, an anodized aluminum window wall in the living room, and a custom design steel and glass entry door.
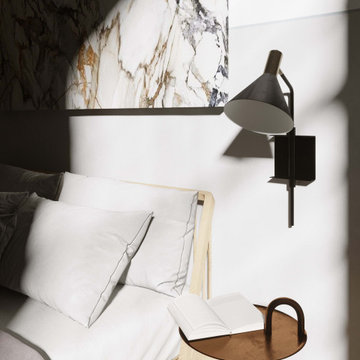
This luxurious Chelsea apartment bedroom, meticulously designed by Arsight in New York, is a beacon of serene Scandinavian aesthetics. White tones harmonize with marble details, blending Brooklyn vibes with high-end sophistication. Softly lit sconces create a tranquil haven immersed in luxury, with a thoughtfully curated mix of Scandinavian bed, furniture, and minimalist decor elements.
184 Billeder af soveværelse med murstensvæg
3
