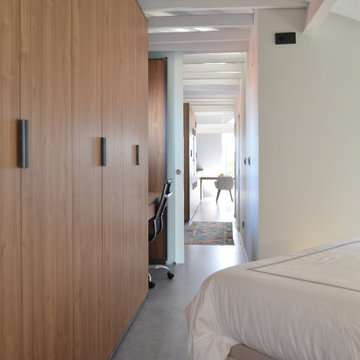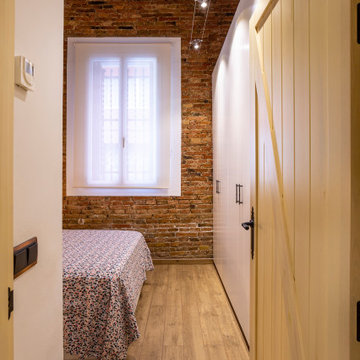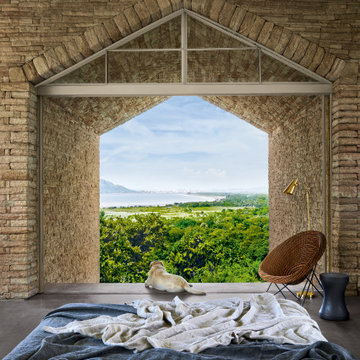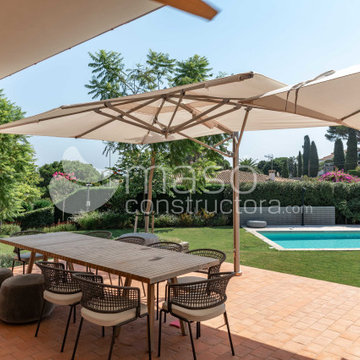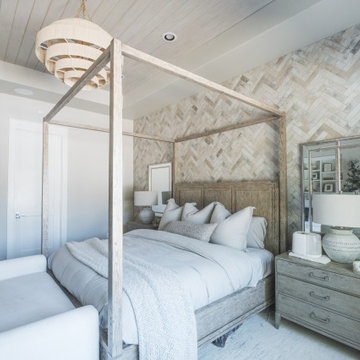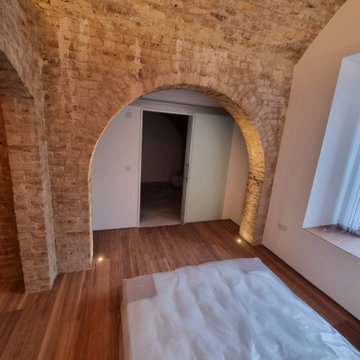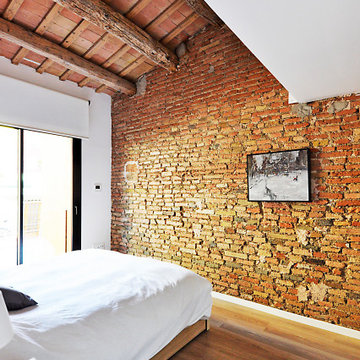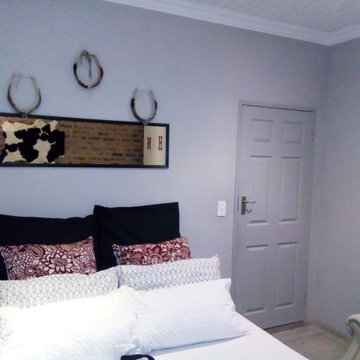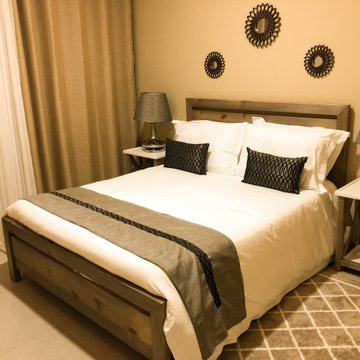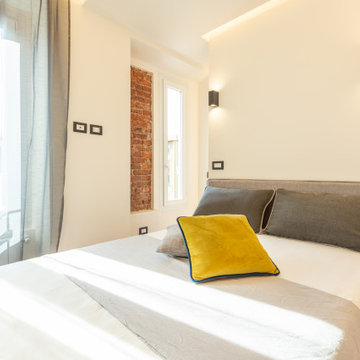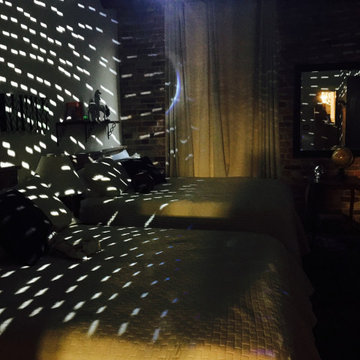391 Billeder af soveværelse med murstensvæg
Sorteret efter:
Budget
Sorter efter:Populær i dag
161 - 180 af 391 billeder
Item 1 ud af 3
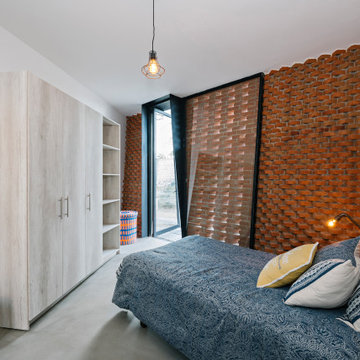
Designed from a “high-tech, local handmade” philosophy, this house was conceived with the selection of locally sourced materials as a starting point. Red brick is widely produced in San Pedro Cholula, making it the stand-out material of the house.
An artisanal arrangement of each brick, following a non-perpendicular modular repetition, allowed expressivity for both material and geometry-wise while maintaining a low cost.
The house is an introverted one and incorporates design elements that aim to simultaneously bring sufficient privacy, light and natural ventilation: a courtyard and interior-facing terrace, brick-lattices and windows that open up to selected views.
In terms of the program, the said courtyard serves to articulate and bring light and ventilation to two main volumes: The first one comprised of a double-height space containing a living room, dining room and kitchen on the first floor, and bedroom on the second floor. And a second one containing a smaller bedroom and service areas on the first floor, and a large terrace on the second.
Various elements such as wall lamps and an electric meter box (among others) were custom-designed and crafted for the house.
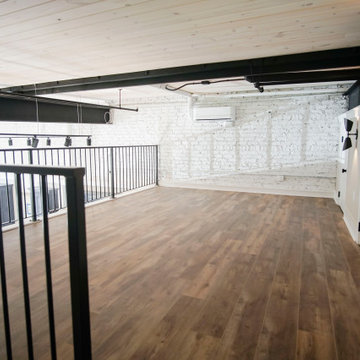
This is the upstairs portion of the house which they will be using as a guest bedroom, certainly where many people would like to wake up in the morning!
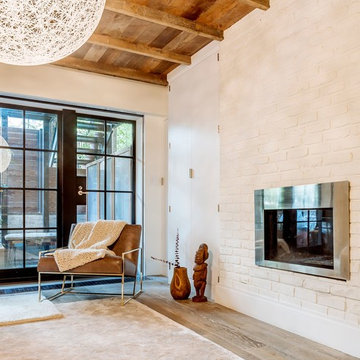
The master bedroom was designed to exude warmth and intimacy. The fireplace was updated to have a modern look, offset by painted, exposed brick. We designed a custom asymmetrical headboard that hung off the wall and extended to the encapsulate the width of the room. We selected three silk bamboo rugs of complimenting colors to overlap and surround the bed. This theme of layering: simple, monochromatic whites and creams makes its way around the room and draws attention to the warmth and woom at the floor and ceilings.
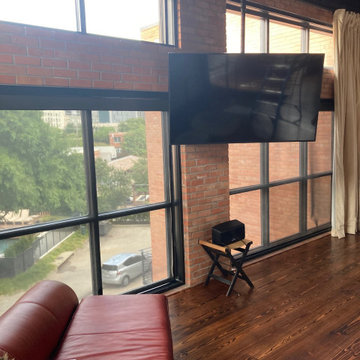
Installed exposed conduit and ceiling mounted telescoping tv mount to make the viewing experience flexible in this large space.
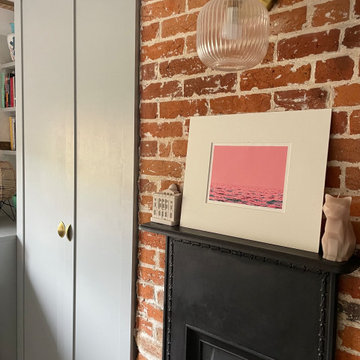
The wardrobe was designed and built in to maximise the space. A daybed was also created with hidden storage in the corner and drawers below the daybed seating cushion. A light grey was chosen to complement the light was colour and brass handles work with other brass features in the room, such as the lighting.
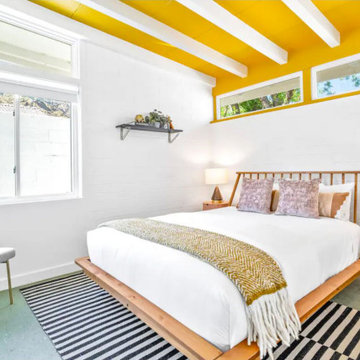
Mid-century modern residential renovation for a Palm Springs vacation rental home. Bedroom design includes yellow painted ceiling with exposed beams, modern furniture and colorful accessories.
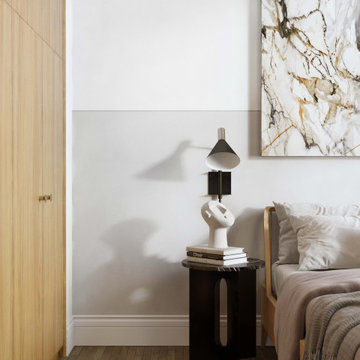
A luxurious bedroom in a Chelsea apartment showcases the design mastery of Arsight. The harmony of Scandinavian decor and reclaimed oak flooring beautifully balances against the room's white marble accents. The presence of a custom wood closet and upscale furnishings imbue a touch of Brooklyn chic, with the Scandinavian bed resting invitingly atop a plush, luxury rug. The ambiance of the room is amplified by the soft illumination from sconces and a floor lamp, offering a place of tranquil opulence.
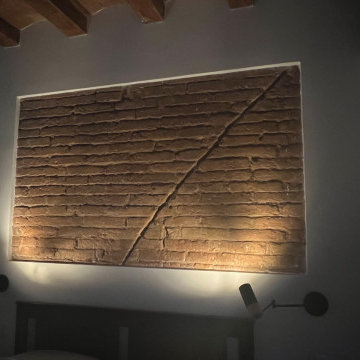
Reforma integral de piso en Barcelona, en proceso de obra, con ampliación del salón y cambio completo de la distribución de la cocina, el reto consistió en reubicar la cocina y ampliarla hacia el salón, para hacerla parte fundamental de las zonas comunes de la vivienda. Utilizando colores vivos y materiales nobles, otorgamos a la propuesta una calidez y armonía ideal para la familia que habitará la vivienda. Pronto tendremos fotos del resultado.
El coste del proyecto incluye:
- Diseño Arquitectónico y propuesta renderizada
- Planos y Bocetos
- Tramitación de permisos y licencias
- Mano de Obra y Materiales
- Gestión y supervisión de la Obra
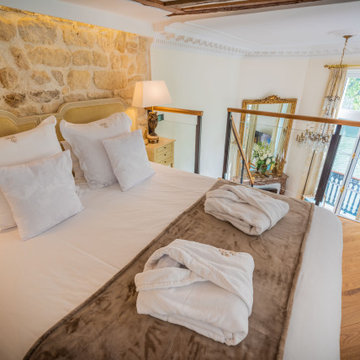
Nous avons remplacer l'escalier par des marches flottantes pour accéder à la mezzanine. Puis nous avons aussi remplacer le garde-corps en fuseaux tournées par un en verre plus moderne.
Ravalement du parement en PLACO pour rattraper le mur en meulières. Nous avons également ravaler le plafond pour laisser apparaître les poutres en bois. Le sol a été changé pour poser un parquet en pointe de Hongrie. Nous avons crée un WC avec porte coulissante dans l'ancien espace réservé au cumulus.
391 Billeder af soveværelse med murstensvæg
9
