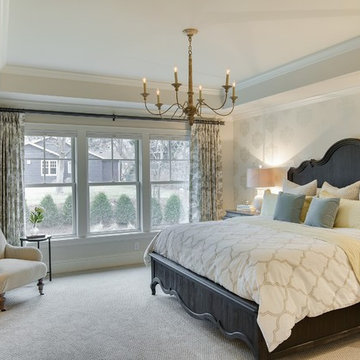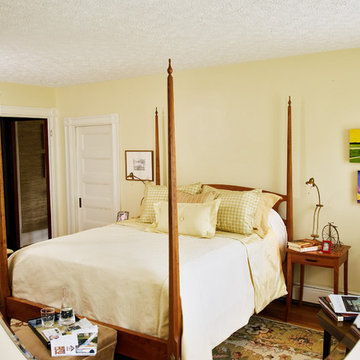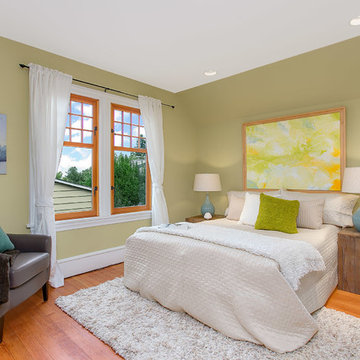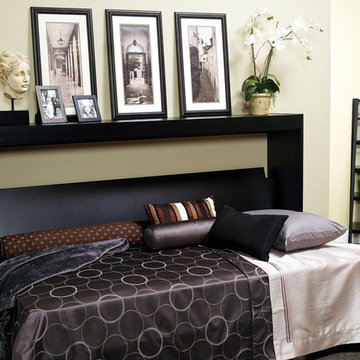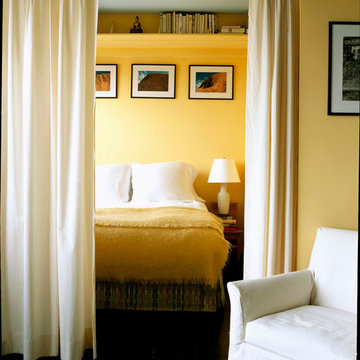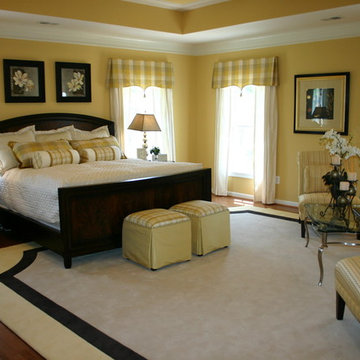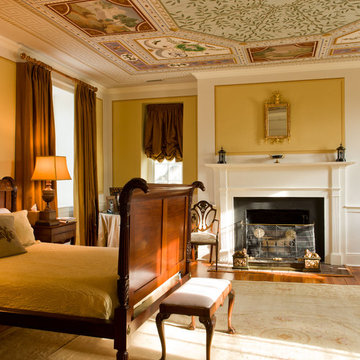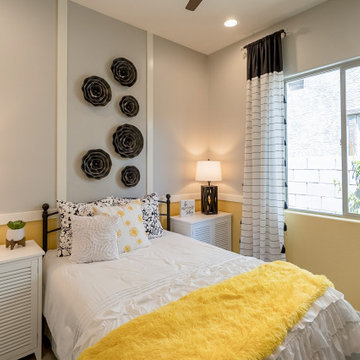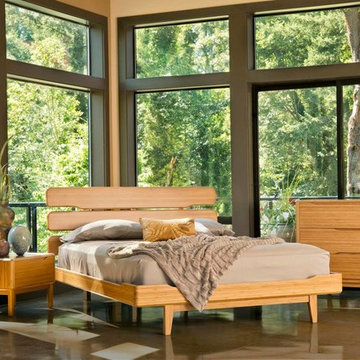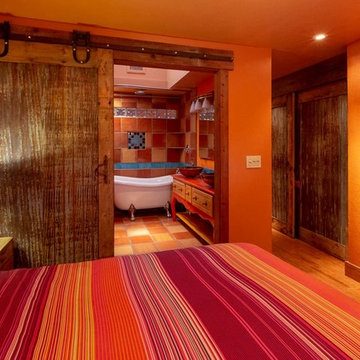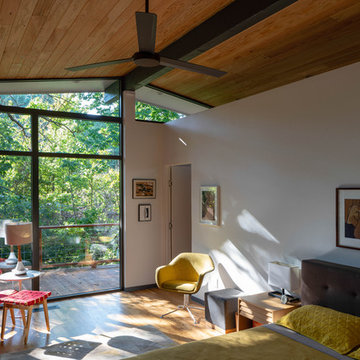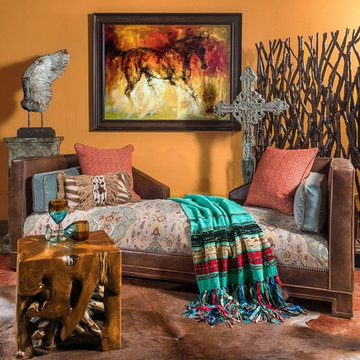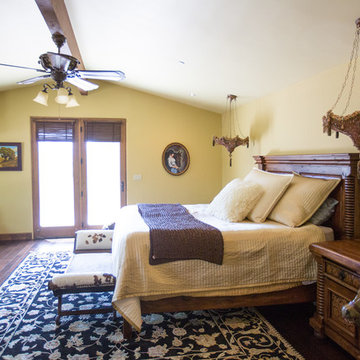8.046 Billeder af soveværelse med orange vægge og gule vægge
Sorteret efter:
Budget
Sorter efter:Populær i dag
81 - 100 af 8.046 billeder
Item 1 ud af 3
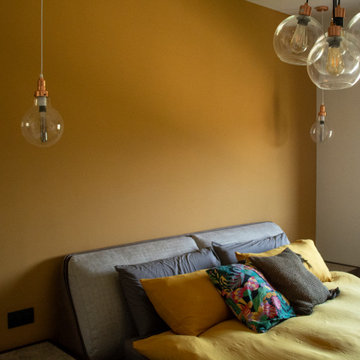
La camera da letto è stata dipinta con smalto a parete Sikkens color Giallo ocra e le lampade a sospensione sono delle glass bowl di Maison du Monde
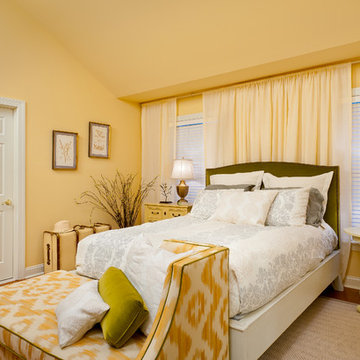
The focal point of the interior design of this young woman’s bedroom is the green upholstered headboard with sheer wall drapery in back, creating a soft romantic atmosphere. The coverlet is an ecru color matelasse topped by a cotton print duvet, and the rug is wool sisal. The green accent color is repeated on the pillow and the contrasting welt on the chaise at the foot of the bed. Painted off white furniture imparts a clean, calming feel, and the decorative suitcase is taken from an old Louis Vuitton design. The chaise is covered with an Ikat pattern fabric in an amber color. The result is a cool, soothing space in keeping with this comfortable house near the shore. You can see more photos of this project here. Photo: Andrew Cammarano
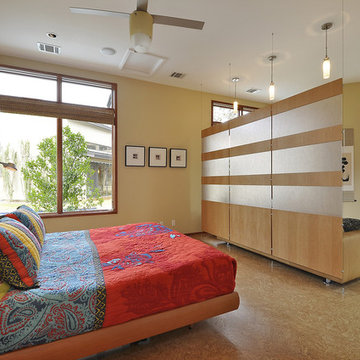
Nestled between multiple stands of Live Oak trees, the Westlake Residence is a contemporary Texas Hill Country home. The house is designed to accommodate the entire family, yet flexible in its design to be able to scale down into living only in 2,200 square feet when the children leave in several years. The home includes many state-of-the-art green features and multiple flex spaces capable of hosting large gatherings or small, intimate groups. The flow and design of the home provides for privacy from surrounding properties and streets, as well as to focus all of the entertaining to the center of the home. Finished in late 2006, the home features Icynene insulation, cork floors and thermal chimneys to exit warm air in the expansive family room.
Photography by Allison Cartwright
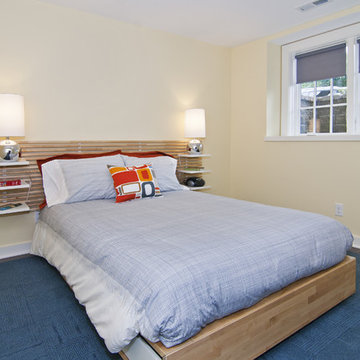
Complete renovation of an unfinished basement in a classic south Minneapolis stucco home. Truly a transformation of the existing footprint to create a finished lower level complete with family room, ¾ bath, guest bedroom, and laundry. The clients charged the construction and design team with maintaining the integrity of their 1914 bungalow while renovating their unfinished basement into a finished lower level.
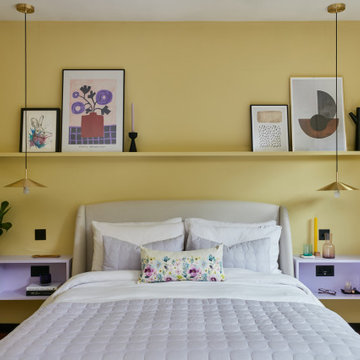
In contrast to the neutral colour palette of the living
spaces, we decided to define the guest bedrooms
and bathrooms with a more playful retro colour palette.
Accents of matte black and brushed brass give a
contemporary twist to these memorable rooms.
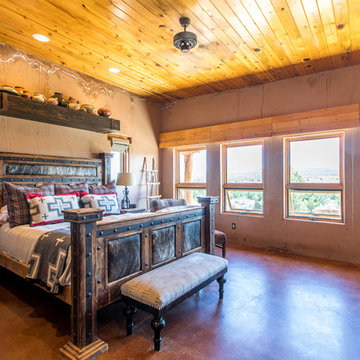
A solar home in need of the finishing touches included custom bedding and re-upholstery of the Homeowner's existing furniture. Roman shades were selected for their durability to help maintain the passive solar nature of the home. Fabric was concealed under a hinged wood valance for easy access for any necessary maintenance.
8.046 Billeder af soveværelse med orange vægge og gule vægge
5
