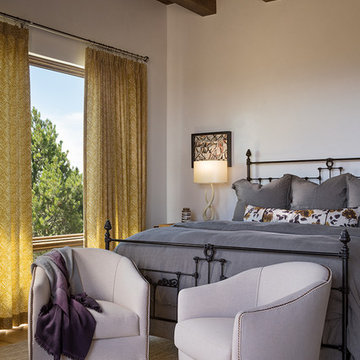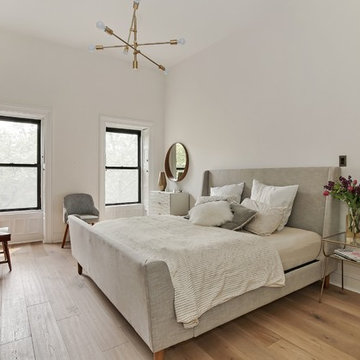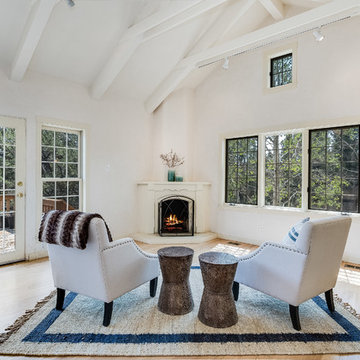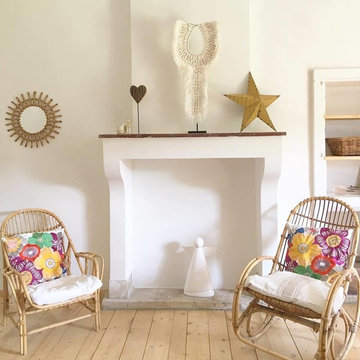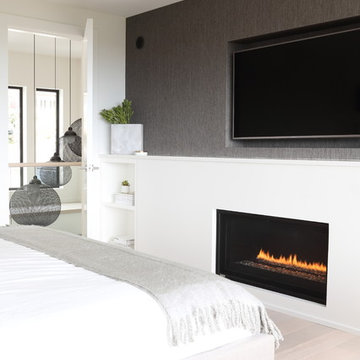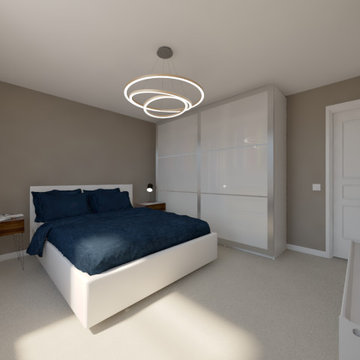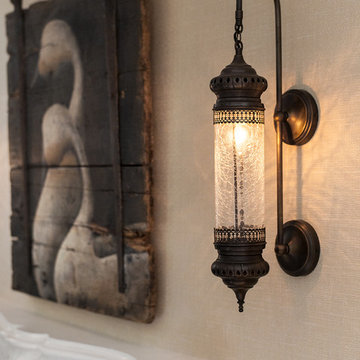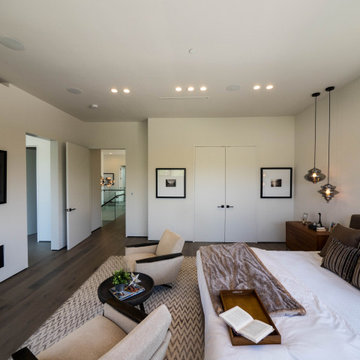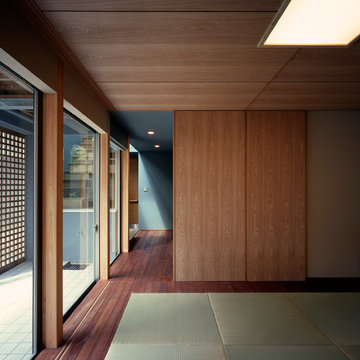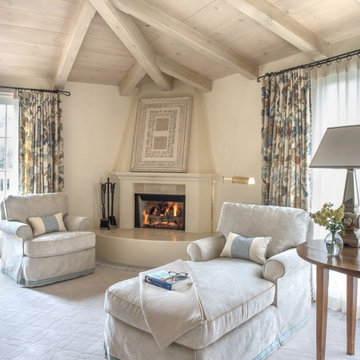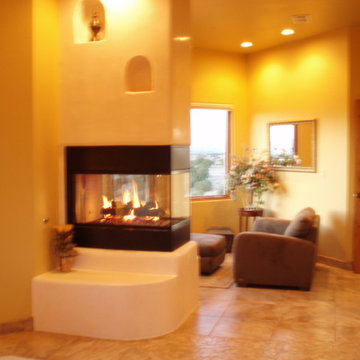347 Billeder af soveværelse med pudset pejseindramning og beige gulv
Sorteret efter:
Budget
Sorter efter:Populær i dag
61 - 80 af 347 billeder
Item 1 ud af 3
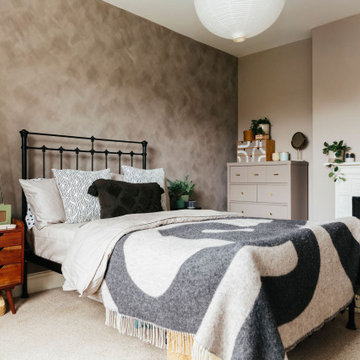
This cosy and snug bedroom uses autumnal elements and warm lighting to create a bedroom that you immediately want to settle in for the night.
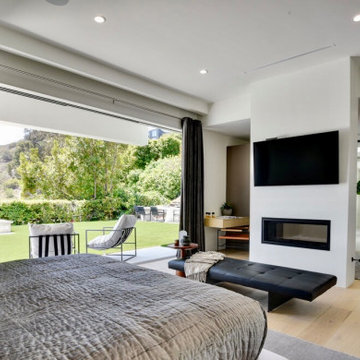
The master suite was expanded with an addition to the existing home. The existing bedroom opens onto an office space. A narrow dual-sided fireplace was incorporated to replicate the original living/family room concept. New Fleetwood multi-slide doors open to a small patio off the turf expanse outside.
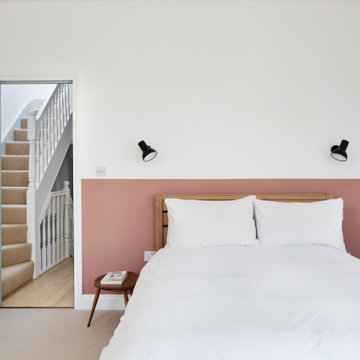
Very effective half wall paint to define spaces and add a touch of personality to the room.
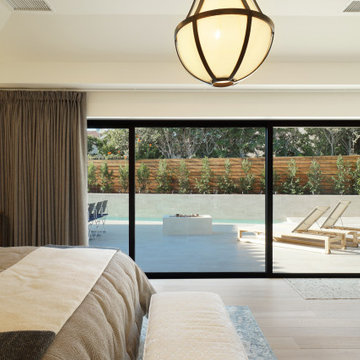
A serene retreat for this busy CEO. Pocket doors lead you right out to the jacuzzi and pool, equipped with stools and waterfalls.
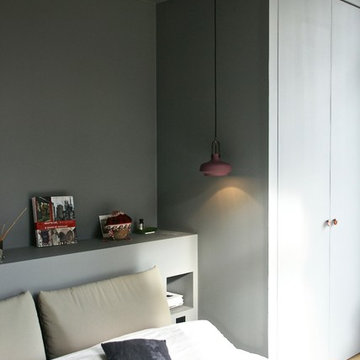
Dans cette vaste suite parentale, profitant de belles proportions et d'une très belle hauteur sous plafond, la chambre lumineuse réunit tout le confort parental. Véritable cocon douillet, le lit est niché dans une alcôve, crée dans l'épaisseur du mur. Double jeu pour cette tête de lit en semi cloison qui sert à dissimuler des rangements (table de chevet, cimaise, placards). Les murs sont revêtus d'un gris mat qui accentue l'effet alcôve. Tandis que les placards intégrants la tête de lit épousent les contraintes architecturales de l'espace.
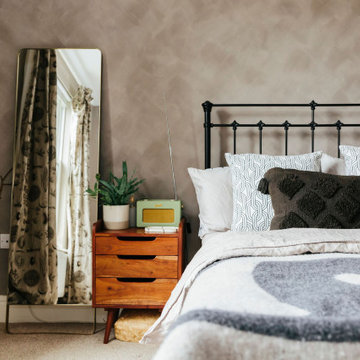
This cosy and snug bedroom uses autumnal elements and warm lighting to create a bedroom that you immediately want to settle in for the night.
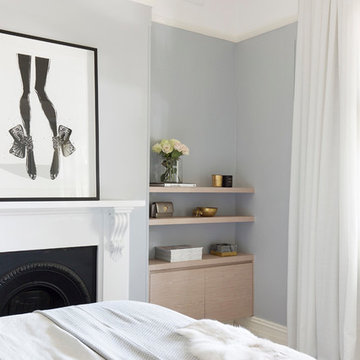
A newly renovated terrace in St Peters needed the final touches to really make this house a home, and one that was representative of it’s colourful owner. This very energetic and enthusiastic client definitely made the project one to remember.
With a big brief to highlight the clients love for fashion, a key feature throughout was her personal ‘rock’ style. Pops of ‘rock' are found throughout and feature heavily in the luxe living areas with an entire wall designated to the clients icons including a lovely photograph of the her parents. The clients love for original vintage elements made it easy to style the home incorporating many of her own pieces. A custom vinyl storage unit finished with a Carrara marble top to match the new coffee tables, side tables and feature Tom Dixon bedside sconces, specifically designed to suit an ongoing vinyl collection.
Along with clever storage solutions, making sure the small terrace house could accommodate her large family gatherings was high on the agenda. We created beautifully luxe details to sit amongst her items inherited which held strong sentimental value, all whilst providing smart storage solutions to house her curated collections of clothes, shoes and jewellery. Custom joinery was introduced throughout the home including bespoke bed heads finished in luxurious velvet and an excessive banquette wrapped in white Italian leather. Hidden shoe compartments are found in all joinery elements even below the banquette seating designed to accommodate the clients extended family gatherings.
Photographer: Simon Whitbread
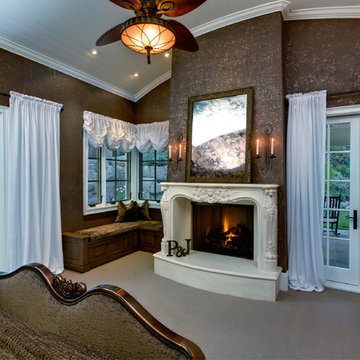
Please visit my website directly by copying and pasting this link directly into your browser: http://www.berensinteriors.com/ to learn more about this project and how we may work together!
A romantic master bedroom hideaway. A tv is brilliantly hidden behind an antique glass mirror. Robert Naik Photography.
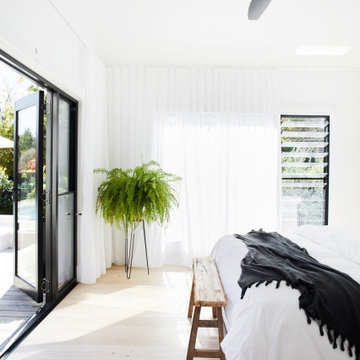
Bringing this incredible Modern Farmhouse to life with a paired back coastal resort style was an absolute pleasure. Monochromatic and full of texture, Catalina was a beautiful project to work on. Architecture by O'Tool Architects , Landscaping Design by Mon Palmer, Interior Design by Jess Hunter Interior Design
347 Billeder af soveværelse med pudset pejseindramning og beige gulv
4
