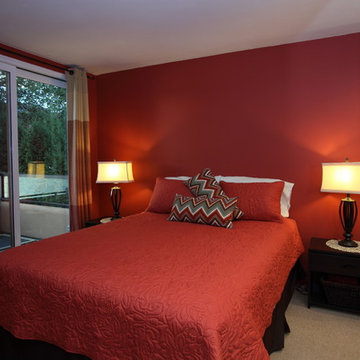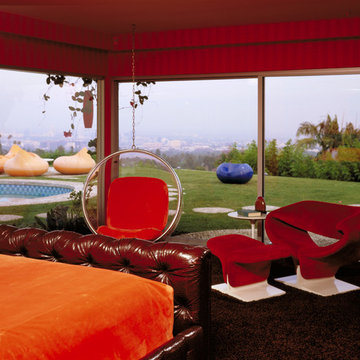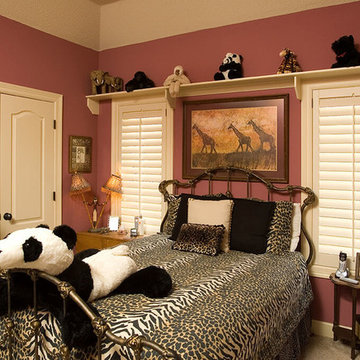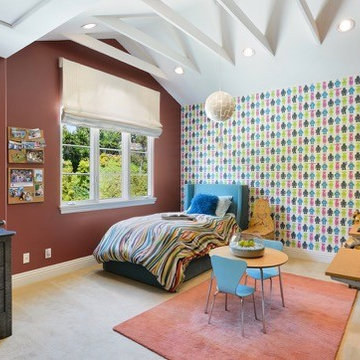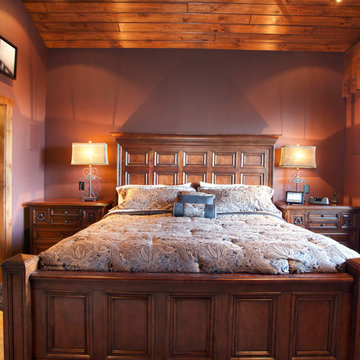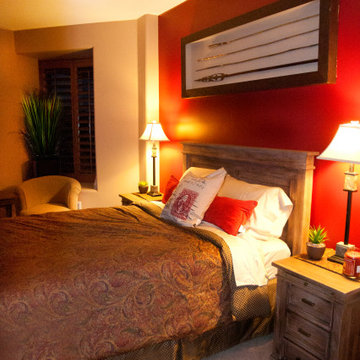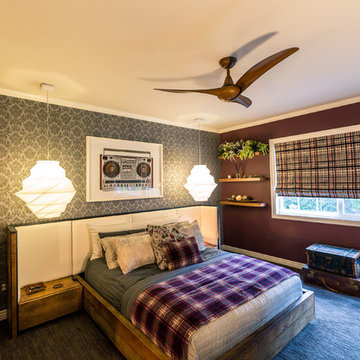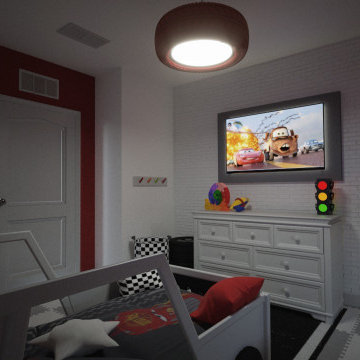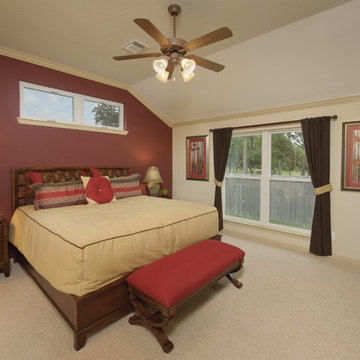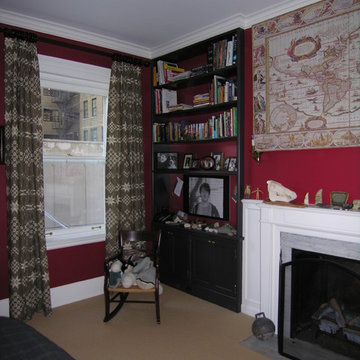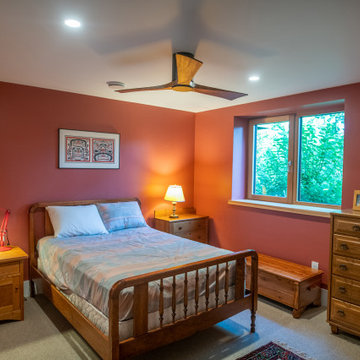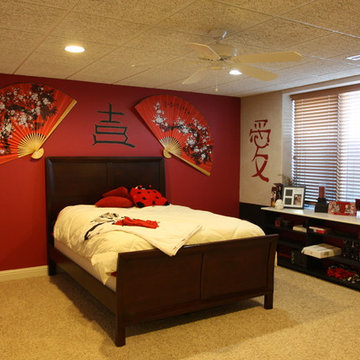440 Billeder af soveværelse med røde vægge og gulvtæppe
Sorteret efter:
Budget
Sorter efter:Populær i dag
161 - 180 af 440 billeder
Item 1 ud af 3
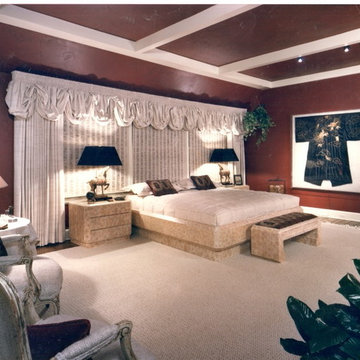
This bedroom was a little challenging because there was no wall large enough for a king size bed. We made friends with the bank of windows, and 'framed' the bed in with the window treatment of natural silk and sisal shades. The bed, nightstands and bench are custom designer, (bed has hidden pull-out storage drawers in the base.
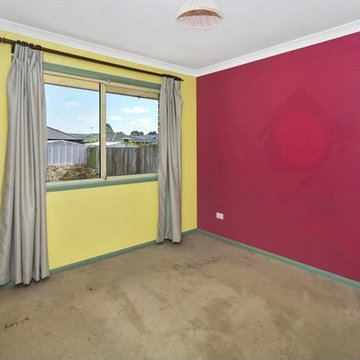
Before of the 'Master Bedroom' at Ku-Ring-Gai Close.
Photography: Marleen Sitchenko
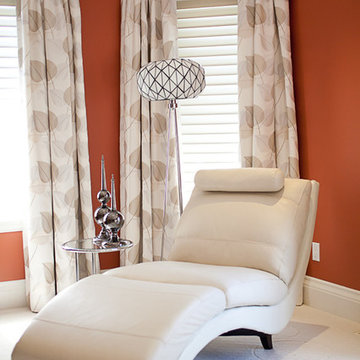
Master bedroom with dark orange walls, white patterned curtains, dark wooden bed frame, leather end-bench, wooden side tables, white carpeted floors, white lounge chair, and a crib.
Home located in Mississauga, Ontario. Designed by interior design firm, Nicola Interiors, who serves the entire Greater Toronto Area.
For more about Nicola Interiors, click here: https://nicolainteriors.com/
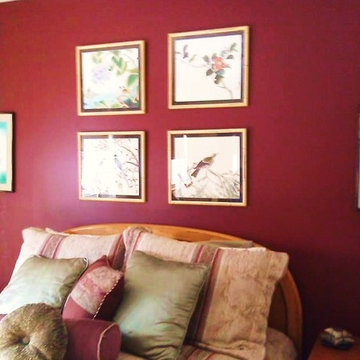
After our staging client sold her house, she had us help her with the interiors in her new home! This is her new master bedroom .
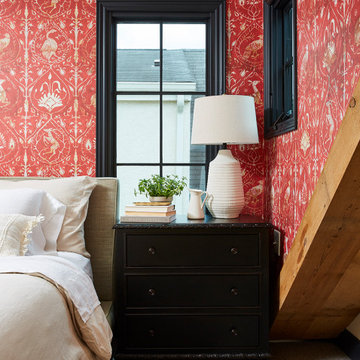
The master bedroom is a cozy space, capturing the character of the previous roofline with a rustic beam detail. A built in dog bed takes advantage of unused attic space and a new niche became the perfect spot to house the current reading list. Because of the age of the home, the design was about embracing the cottage feel of the home. This was done with modern windows that let in abundant natural light for their size and location. Supply chain issues significantly delayed the project when the windows took far longer than expected or planned, but they were absolutely worth the wait. They fit the aesthetic of the home, maximize natural light, and complement the eclectic vibe within the master suite.
The space was further personalized with bold wallpaper that features an antique vibe. The chandelier was curated for the space to add interest and uniqueness to the room. Instead of a door, the opening to the closet gives a spatial feel to the suite and maximizes function and flow.
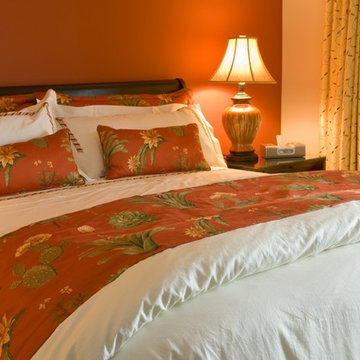
Interior Design Solutions
www.idsmaui.com
Greg Hoxsie Photography, Today Magazine, LLC
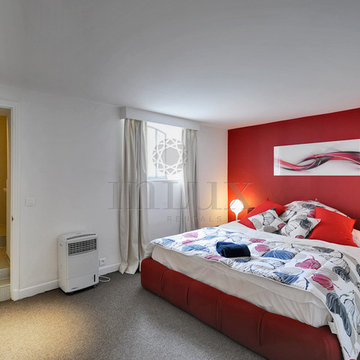
This project was a 7,000 square foot refurbishment of a traditional French villa. Here, we aimed to blend heritage luxury with cutting edge design for the Cannes’ high end rental market. The property features five unique bedrooms including a separate outdoor guest house. The brief for this design package was to work with the layouts on the ground and first floor but to re-distribute space in the basement and gardens whilst lifting the tired internal aesthetics of the whole villa to bring it tastefully and respectfully into the 21st Century, creating a chic French flavour to client and luxury rental market demands.
The flow of design from indoor to outdoor has allowed the villa to transcend the seasons, featuring a basement that now holds a bar, cinema room, games room and party area. For outdoor relaxation, it features a barbeque and outdoor bar area; infinity pool with Jacuzzi; tiered gardens providing a refreshing outdoor setting surrounded by tropical palms and grasses all designed to be enclosed in natural bamboo fencing creating lots of natural shade in this large half acre plot complemented by outdoor beds and loungers.
Images courtesy of Brickhouse Productions
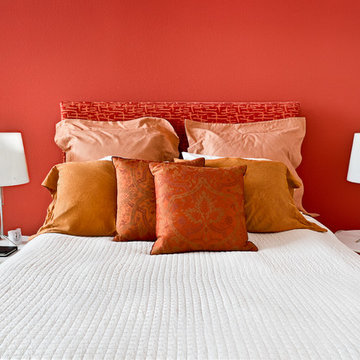
Condominium home with a mid-century modern flair, bright white with plenty of natural light, and colorful accents. This home is sprinkled with evidence that the owner is an avid world traveler and has an appreciation for various arts.
440 Billeder af soveværelse med røde vægge og gulvtæppe
9
