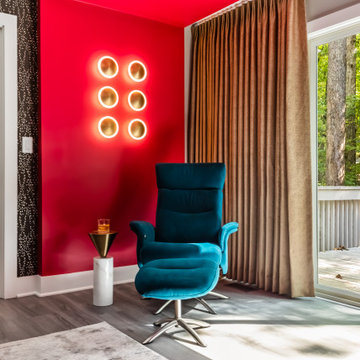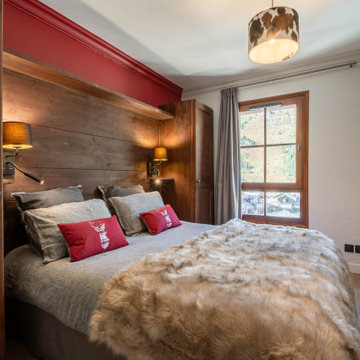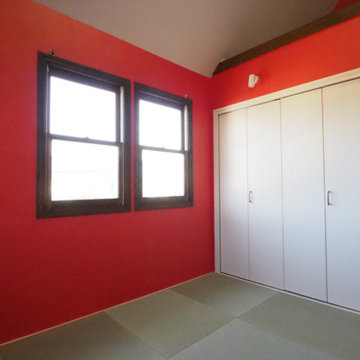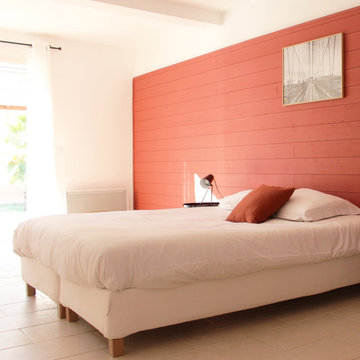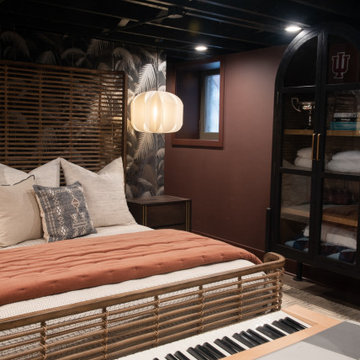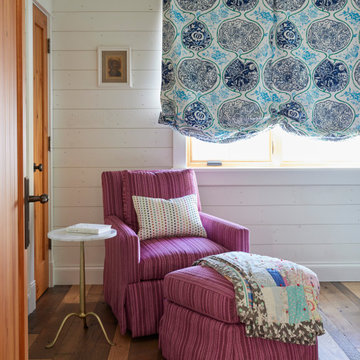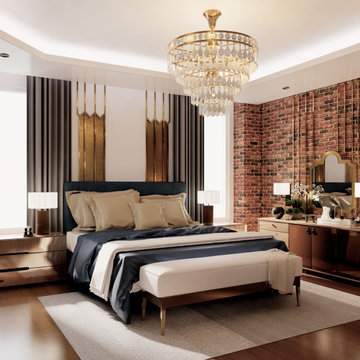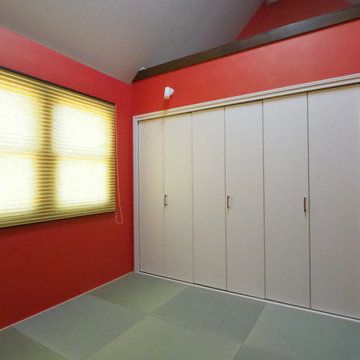151 Billeder af soveværelse med røde vægge
Sorteret efter:
Budget
Sorter efter:Populær i dag
41 - 60 af 151 billeder
Item 1 ud af 3

La chambre a été reconfigurée pour aménager une salle de bains privative. Les moulures ont été reconstituées. Elles permettent de dissimuler le passage des alimentations électriques. La teinte "Kyoto" du soubassement et les motifs dorés du papier peint font écho au marbre rose de la cheminée et aux dorure du lustre et du miroir.
Les mobiliers ont été re-tapissés pour entrer en harmonie avec l'ensemble de l'espace.
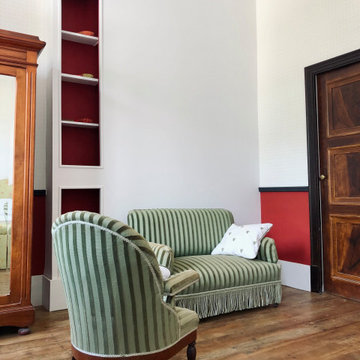
Création d'une salle d'eau avec tablette en béton ciré et douche carrelage hexagonale marbre.
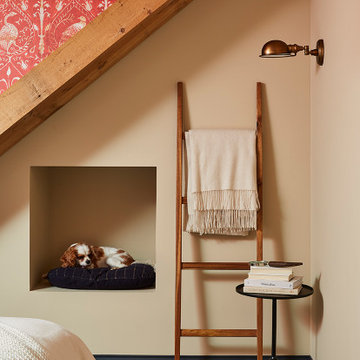
The master bedroom is a cozy space, capturing the character of the previous roofline with a rustic beam detail. A built in dog bed takes advantage of unused attic space and a new niche became the perfect spot to house the current reading list. Because of the age of the home, the design was about embracing the cottage feel of the home. This was done with modern windows that let in abundant natural light for their size and location. Supply chain issues significantly delayed the project when the windows took far longer than expected or planned, but they were absolutely worth the wait. They fit the aesthetic of the home, maximize natural light, and complement the eclectic vibe within the master suite.
The space was further personalized with bold wallpaper that features an antique vibe. The chandelier was curated for the space to add interest and uniqueness to the room. Instead of a door, the opening to the closet gives a spatial feel to the suite and maximizes function and flow.
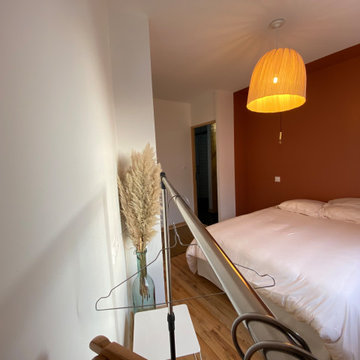
Cette chambre terracota de 9m2 met en valeur la pièce centrale, le lit, grâce a sa voute de peinture et ses deux suspensions minimalistes.
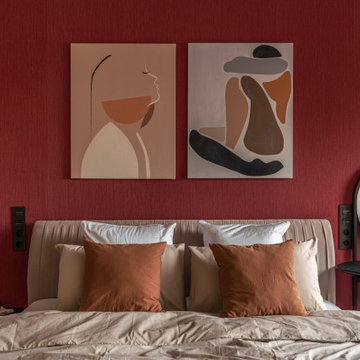
Дизайн спальни в современном стиле. Креативное оформление спальни - красная стена, абстрактная живопись, оригинальные светильники.
Modern bedroom design. Creative design of the bedroom - red wall, abstract painting, original lamps.
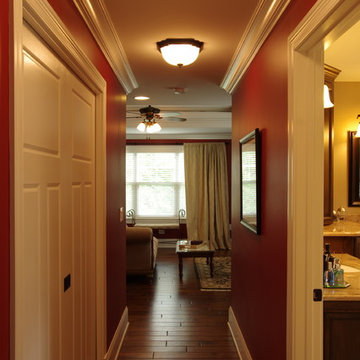
Large master bedroom suite, with hall access to walk-in closet and bathroom, tray ceiling, seating area and large windows. Photography by Kmiecik Imagery.
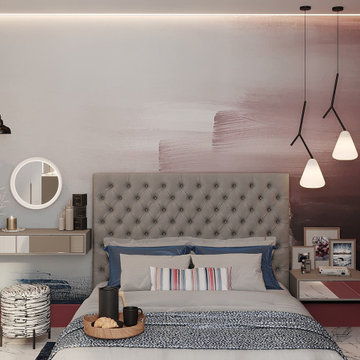
Фреска за изголовьем. Благодаря зеркальным фасадам тумбочки и столика, мебель растворяется в интерьере.
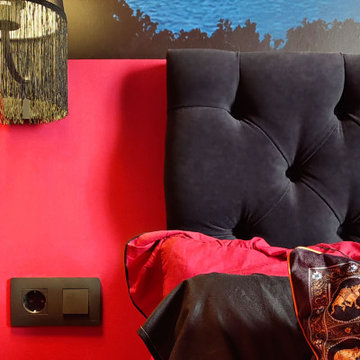
Dormitorio principal con estética burlesque. Predominan los negros y rojos para evocar la sensualidad. Inspirado en la película Moulin Rouge.
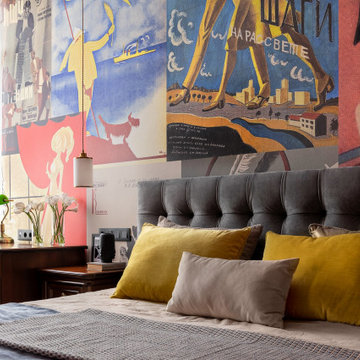
Зона спальни и кабинета, выполнена в ярких тонах и дополнена мебелью из темного дерева. Панно за изголовьем кровати выполнено на заказ из набора советских плакатов.
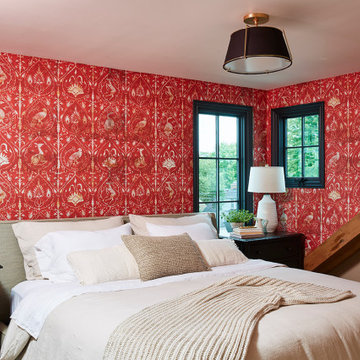
The master bedroom is a cozy space, capturing the character of the previous roofline with a rustic beam detail. A built in dog bed takes advantage of unused attic space and a new niche became the perfect spot to house the current reading list. Because of the age of the home, the design was about embracing the cottage feel of the home. This was done with modern windows that let in abundant natural light for their size and location. Supply chain issues significantly delayed the project when the windows took far longer than expected or planned, but they were absolutely worth the wait. They fit the aesthetic of the home, maximize natural light, and complement the eclectic vibe within the master suite.
The space was further personalized with bold wallpaper that features an antique vibe. The chandelier was curated for the space to add interest and uniqueness to the room. Instead of a door, the opening to the closet gives a spatial feel to the suite and maximizes function and flow.
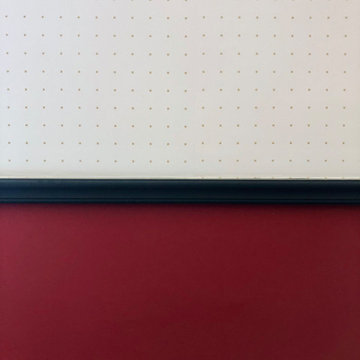
Création d'une salle d'eau avec tablette en béton ciré et douche carrelage hexagonale marbre.
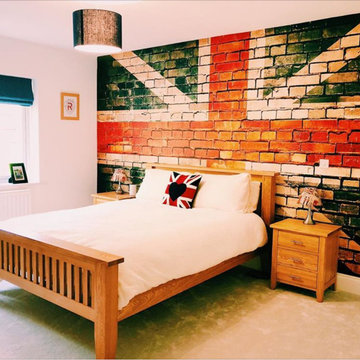
Decorate your teenage bedroom with a popular wallpaper choice that matches your home decor. Style with wooden furniture to give the room a modern look.
151 Billeder af soveværelse med røde vægge
3
