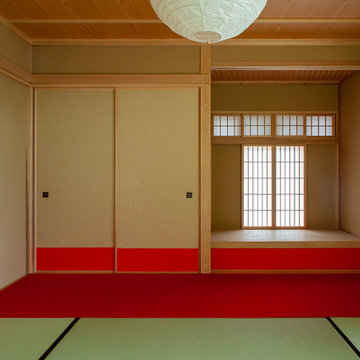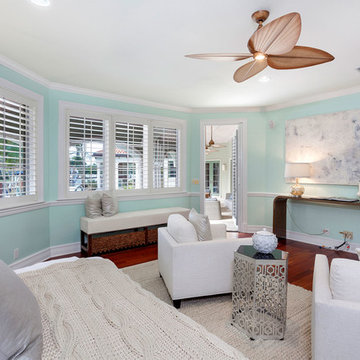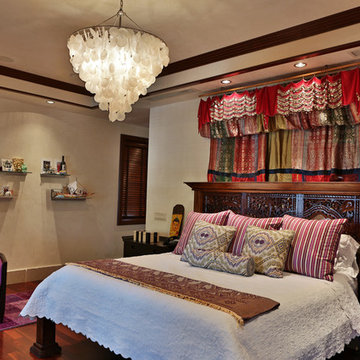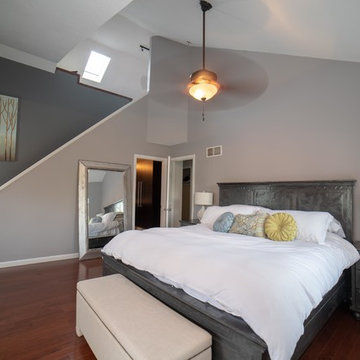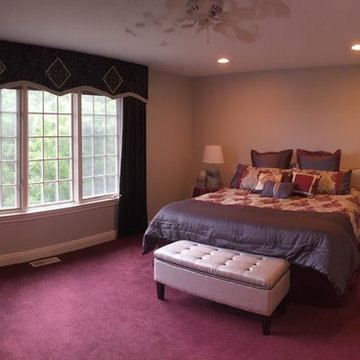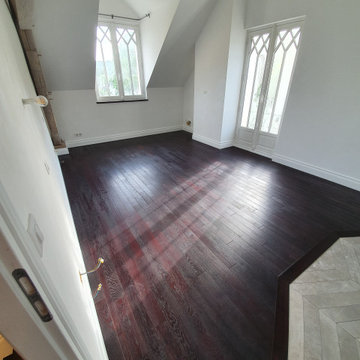171 Billeder af soveværelse med rødt gulv uden pejs
Sorteret efter:
Budget
Sorter efter:Populær i dag
141 - 160 af 171 billeder
Item 1 ud af 3
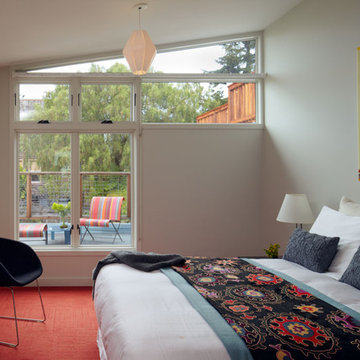
The composition of the large north-facing master bedroom window system provides visual access to the out-of-doors while screening views from adjacent neighbors.
Photographer: Bruce Damonte
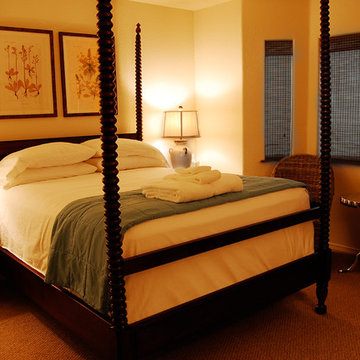
Unfortunately, the window treatments and bedding weren't installed yet when these photos were taken.
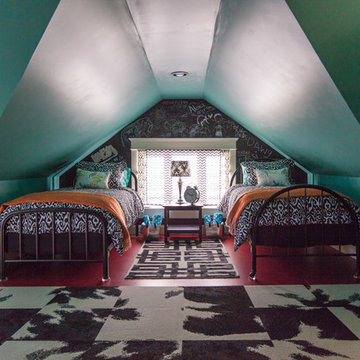
Debbie Schwab Photography.
The cow print carpet squares from FLOR add a fun look to the space.
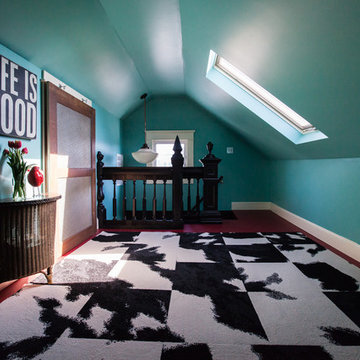
Debbie Schwab Photography.
Skylights were added to each end of the attic space to add both light and a peak-a-boo view of Puget Sound. The wood and glass door (from a local elementary school demo) hides a second furnace which heats some of the 2nd floor and the 3rd floor of the house. Being a 111 year old house, it did not originally come with central heat.
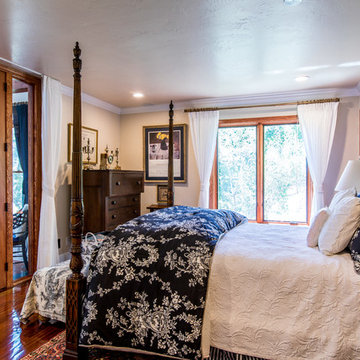
A guest suite off the sunroom can become private with custom drapery on gold decorative hardware and ceiling mounted tracks.
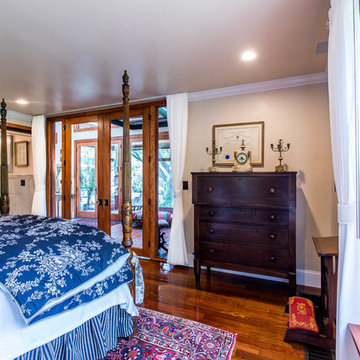
A guest suite off the sunroom can become private with custom drapery on gold decorative hardware and ceiling mounted tracks.
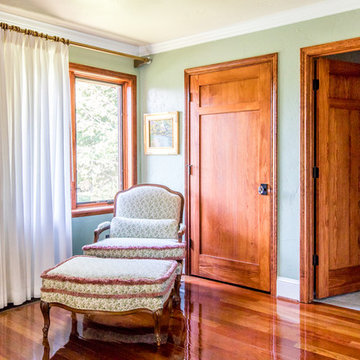
A guest suite with private balcony can become private with custom drapery on gold decorative hardware and ceiling mounted tracks.
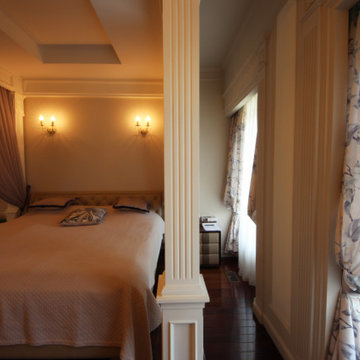
Дом в стиле нео классика, в трех уровнях,
1500 м2
Выполнен для семьи супругов в возрасте 50 лет, 3-е детей.
Комплектация объекта строительными материалами, мебелью, сантехникой и люстрами из Испании и России.
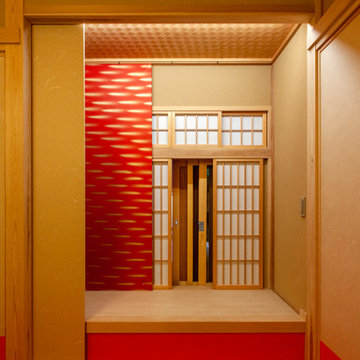
和室には銀閣寺の東求堂を模した床の間を設えています。
床の間の壁は、順番に手前に引き込み襖、床の間壁用引き込み襖、引き寄せ障子、引き込みガラス戸、引き込み網戸、引き込み雨戸が設えています。
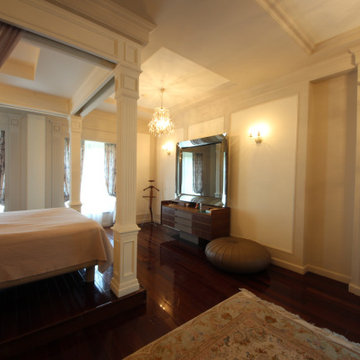
Дом в стиле нео классика, в трех уровнях,
1500 м2
Выполнен для семьи супругов в возрасте 50 лет, 3-е детей.
Комплектация объекта строительными материалами, мебелью, сантехникой и люстрами из Испании и России.
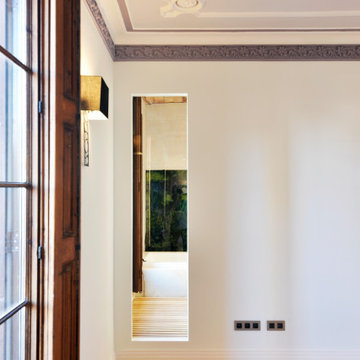
Dormitorio suite con baño y vestidor de diseño moderno e industrial con toques rústicos.
Se han recuperado los pavimentos hidráulicos originales, los ventanales de madera y los techos de molduras.
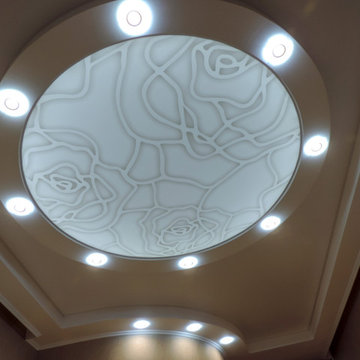
Спальня в стиле модерн - фотография реализованного дизайн-проекта. Изюминка комнаты - потолок с витражной композицией, а также закругленный гардероб.
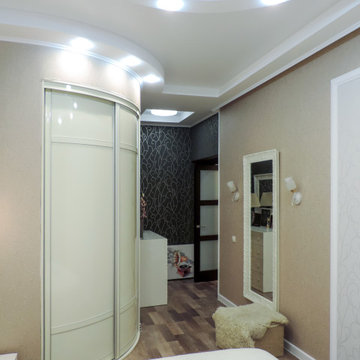
Спальня в стиле модерн - фотография реализованного дизайн-проекта. Изюминка комнаты - потолок с витражной композицией, а также закругленный гардероб.
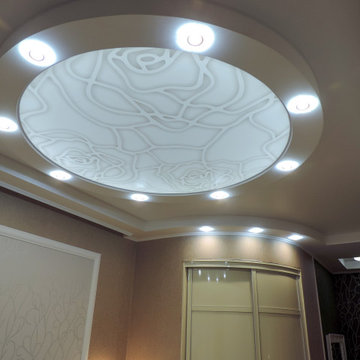
Спальня в стиле модерн - фотография реализованного дизайн-проекта. Изюминка комнаты - потолок с витражной композицией, а также закругленный гардероб.
171 Billeder af soveværelse med rødt gulv uden pejs
8
