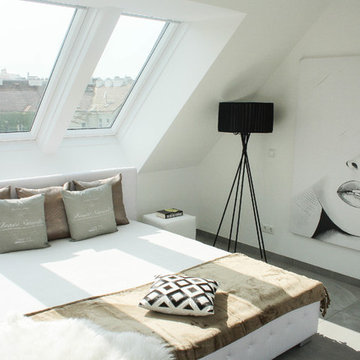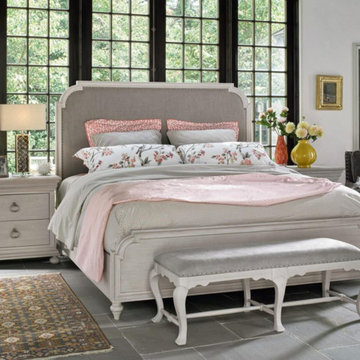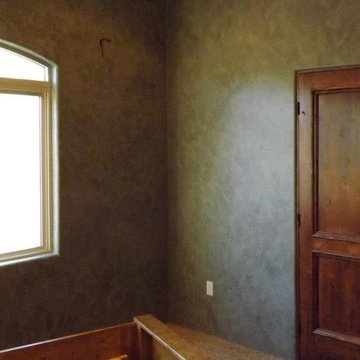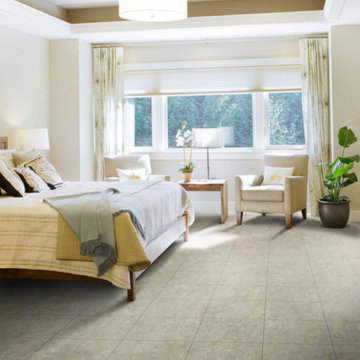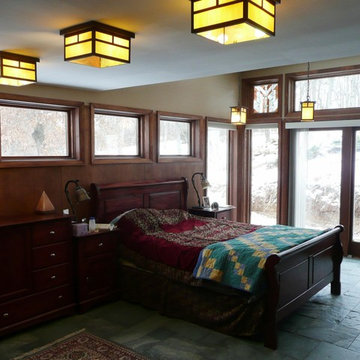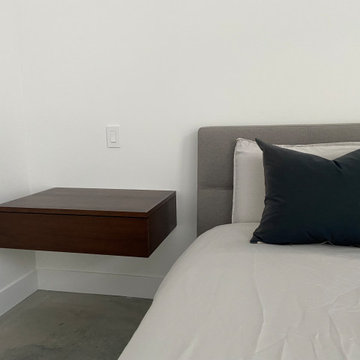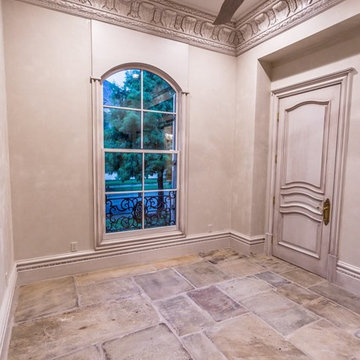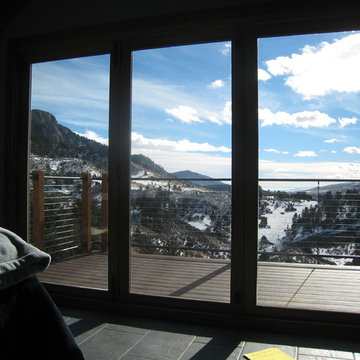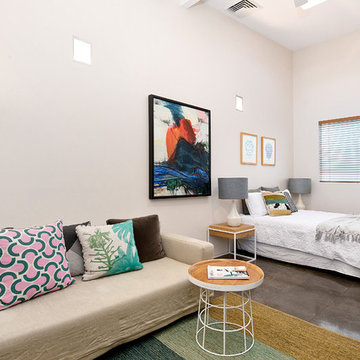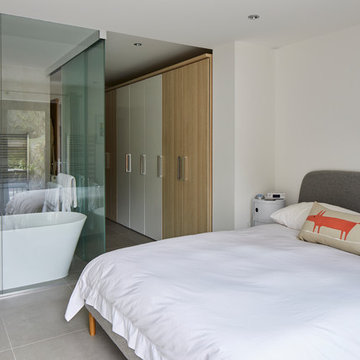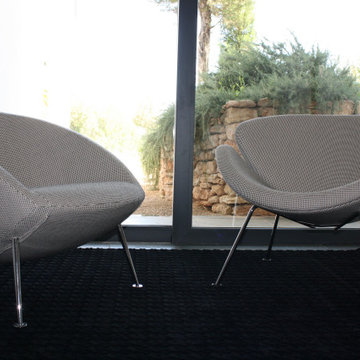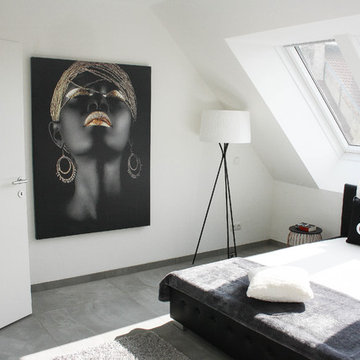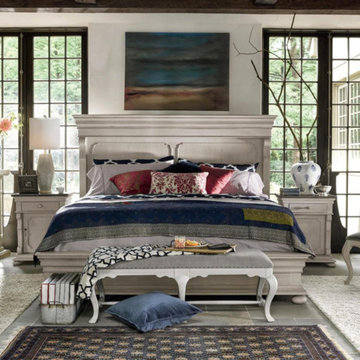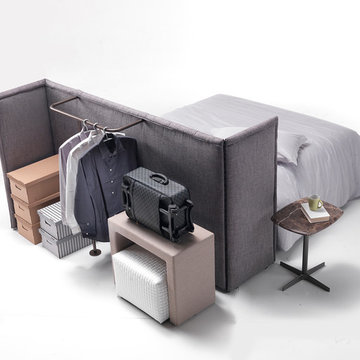76 Billeder af soveværelse med skifergulv og gråt gulv
Sorteret efter:
Budget
Sorter efter:Populær i dag
41 - 60 af 76 billeder
Item 1 ud af 3
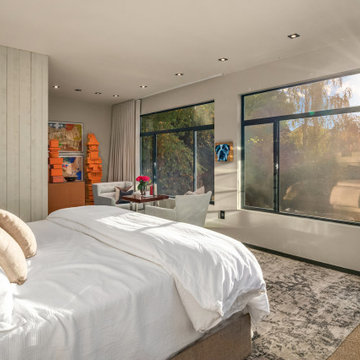
Master Bedroom. 16' of windows, on West Wall, 10' of windows on North Wall. Entry into bath and shower areas.
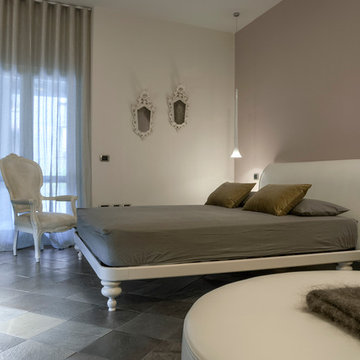
Villa antica del 1300 ristrutturata mantenendo alcuni elementi originali a vista.
Lo stile pulito e raffinato incontra pezzi di mobilio già presenti nella proprietà.
Pensato e progettato per risolvere e soddisfare alcune esigenze specifiche della cliente.
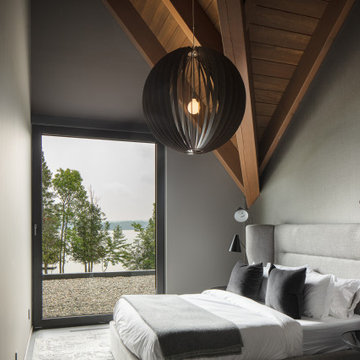
This 10,000 + sq ft timber frame home is stunningly located on the shore of Lake Memphremagog, QC. The kitchen and family room set the scene for the space and draw guests into the dining area. The right wing of the house boasts a 32 ft x 43 ft great room with vaulted ceiling and built in bar. The main floor also has access to the four car garage, along with a bathroom, mudroom and large pantry off the kitchen.
On the the second level, the 18 ft x 22 ft master bedroom is the center piece. This floor also houses two more bedrooms, a laundry area and a bathroom. Across the walkway above the garage is a gym and three ensuite bedooms with one featuring its own mezzanine.
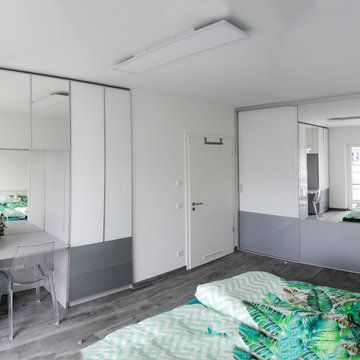
Bei diesem Neubau sollten im Schlafzimmer 2 Schränke entstehen, zum einen für Kleider und ein weiterer für Utensilien mit integriertem Schminkplatz. Farblich wurde der Schrank in einer dezenten grau- weiß Stimmung gestaltet, sodass mit der Bettwäsche beliebige Farbakzente möglich sind. In unserer Ausstellung in Mannheim sehen sie viele weitere Beispiele für Einbauschränke. www.doerr.co
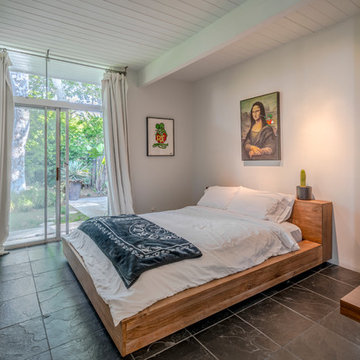
Modern Home designed by Burdge and Associates Architects in Malibu, CA.
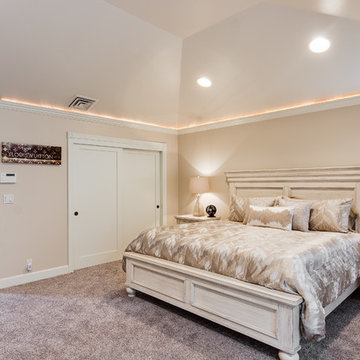
A traditional style home brought into the new century with modern touches. the space between the kitchen/dining room and living room were opened up to create a great room for a family to spend time together rather it be to set up for a party or the kids working on homework while dinner is being made. All 3.5 bathrooms were updated with a new floorplan in the master with a freestanding up and creating a large walk-in shower.
76 Billeder af soveværelse med skifergulv og gråt gulv
3
