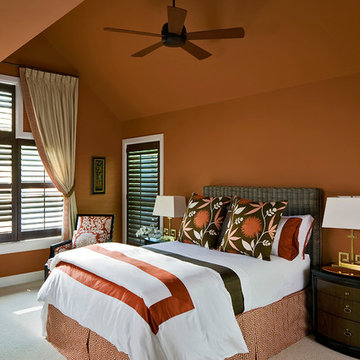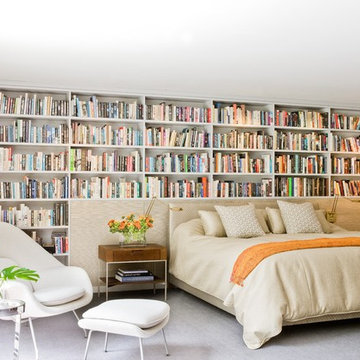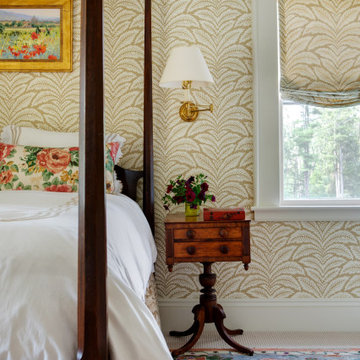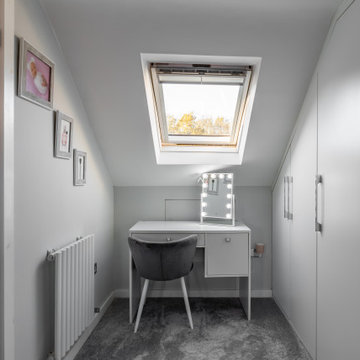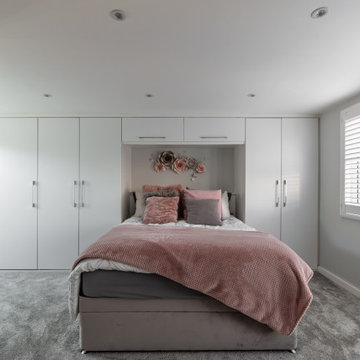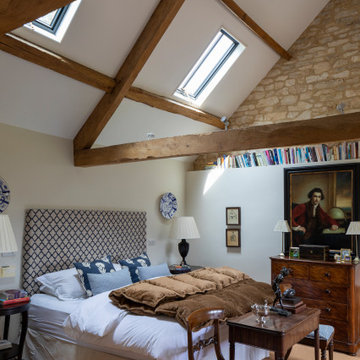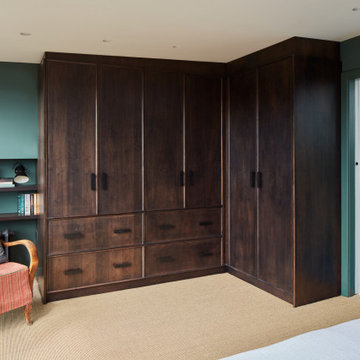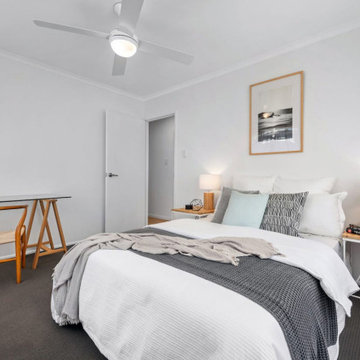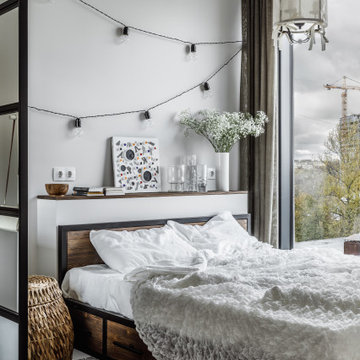117.521 Billeder af soveværelse med skifergulv og gulvtæppe
Sorteret efter:
Budget
Sorter efter:Populær i dag
61 - 80 af 117.521 billeder
Item 1 ud af 3
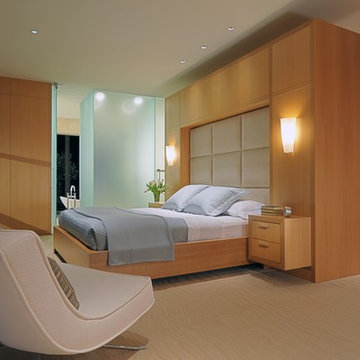
This custom home was thoughtfully designed for a young, active family in the heart of wine country. Designed to address the clients’ desire for indoor / outdoor living, the home embraces its surroundings and is sited to take full advantage of the panoramic views and outdoor entertaining spaces. The interior space of the three bedroom, 2.5 bath home is divided into three distinct zones: a public living area; a two bedroom suite; and a separate master suite, which includes an art studio. Casually relaxed, yet startlingly original, the structure gains impact through the sometimes surprising choice of materials, which include field stone, integral concrete floors, glass walls, Honduras mahogany veneers and a copper clad central fireplace. This house showcases the best of modern design while becoming an integral part of its spectacular setting.
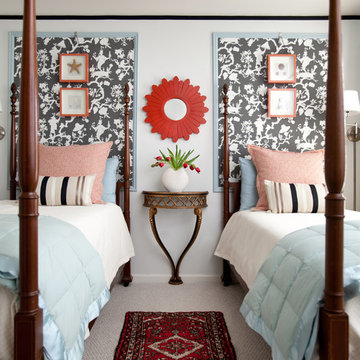
This Atlanta area guest bedroom features modern chinoiserie wallpaper (Shantung by F. Schumacher) and a coral geometric print (F. Schumacher) perk up this small guest bedroom. Grosgrain ribbon was put up to simulate crown molding. The bold contrast of the mirror, graphic wallpaper and striped pillows are what really bring this small room together. This room is featured in "The Design Cookbook: Recipes for a Stylish Home" by Kelly Edwards. Photo by AWH Photo and Design
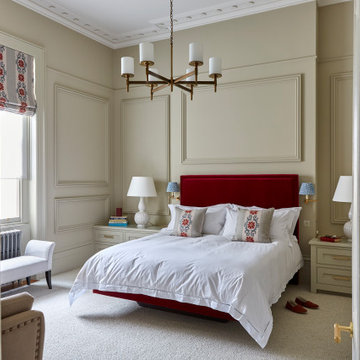
built in cabinets, built in bedside tables, built in bedroom storage, custom built in bedroom furniture, decorative mouldings, plaster moulding, red upholstered headboard, red velvet bed frame,
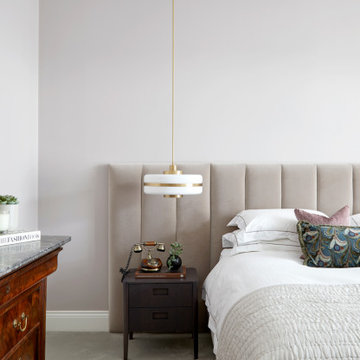
Luxury and soft tones for this principle bedroom. With the introduction of gorgeous carpets and a velvet headboard, alongside the subtle use of print on the cushions, combine to create a sanctuary of calm and luxury. The brass detail on the bedside lights also give a flavour of the past with a nod to the 1950’s in design.
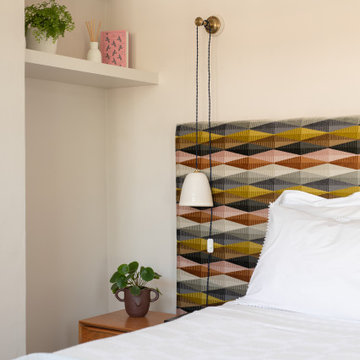
In the master bedroom, the gentle and pleasing colour scheme is consistent. The headboard contributes both colour and texture, elevating the overall sophistication of the space.
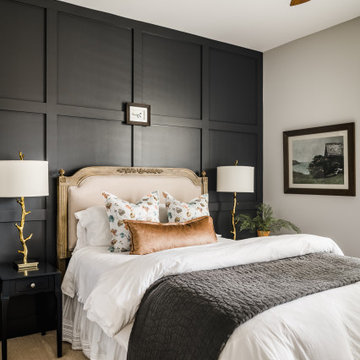
A dark charcoal paneled wall adds coziness to the guest bedroom. Terracotta in the floral pillows and the velvet lumbar pillow add warmth and texture to the space. Nature inspired branch base lamps draw on the Maine cottage theme.
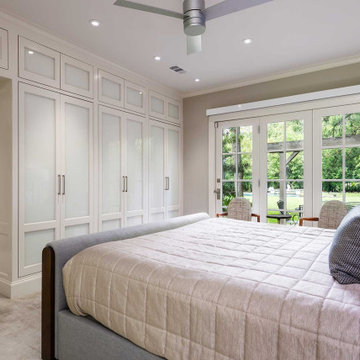
To accommodate the homeowner’s need for extra hanging space and clothing storage, we custom-designed a wardrobe cabinet that ran the entire length of the wall. The paneling on the wardrobe cabinets were designed to continue through the entry hall, creating a cohesive look to the space that feels intentional and original.

Luxury modern farmhouse master bedroom featuring jumbo shiplap accent wall and fireplace, oversized pendants, custom built-ins, wet bar, and vaulted ceilings.
Paint color: SW Elephant Ear
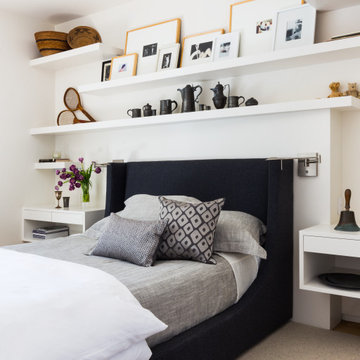
A city couple looking for a place to escape to in St. Helena, in Napa Valley, built this modern home, designed by Butler Armsden Architects. The double height main room of the house is a living room, breakfast room and kitchen. It opens through sliding doors to an outdoor dining room and lounge. We combined their treasured family heirlooms with sleek furniture to create an eclectic and relaxing sanctuary.
---
Project designed by ballonSTUDIO. They discreetly tend to the interior design needs of their high-net-worth individuals in the greater Bay Area and to their second home locations.
For more about ballonSTUDIO, see here: https://www.ballonstudio.com/
To learn more about this project, see here: https://www.ballonstudio.com/st-helena-sanctuary
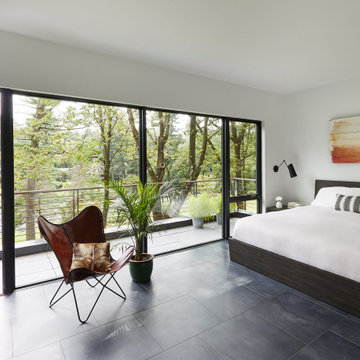
Modern bedroom with floor-to-ceiling windows leading out to the deck. the deck railing is a modern horizontal round bar railing.
Floating Stairs and Railings by Keuka Studios

Space was at a premium in this 1930s bedroom refurbishment, so textured panelling was used to create a headboard no deeper than the skirting, while bespoke birch ply storage makes use of every last millimeter of space.
The circular cut-out handles take up no depth while relating to the geometry of the lamps and mirror.
Muted blues, & and plaster pink create a calming backdrop for the rich mustard carpet, brick zellige tiles and petrol velvet curtains.
117.521 Billeder af soveværelse med skifergulv og gulvtæppe
4
