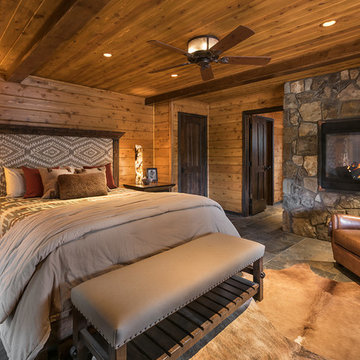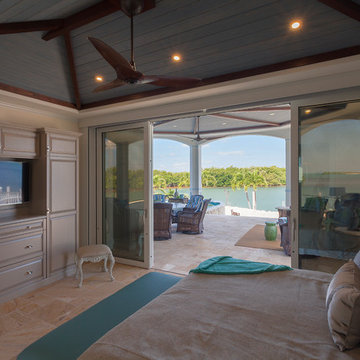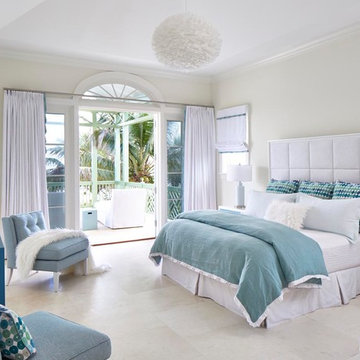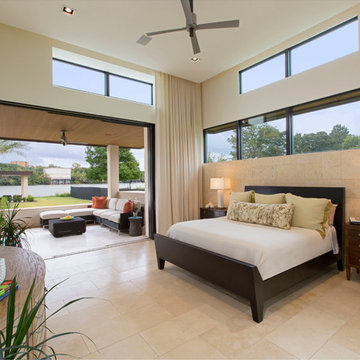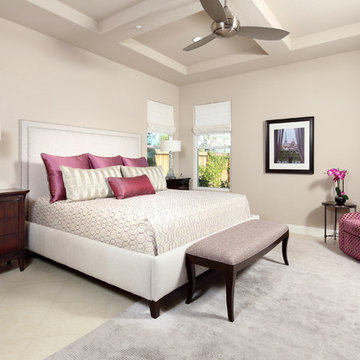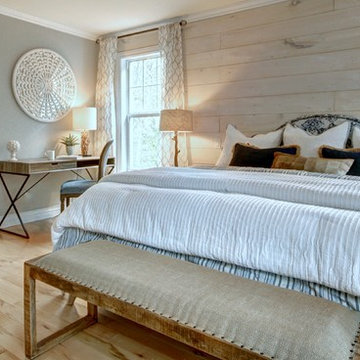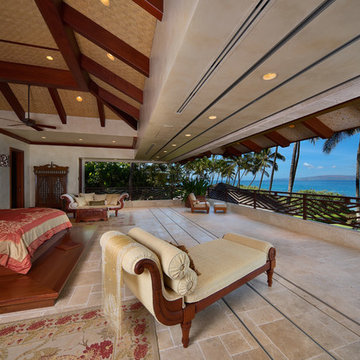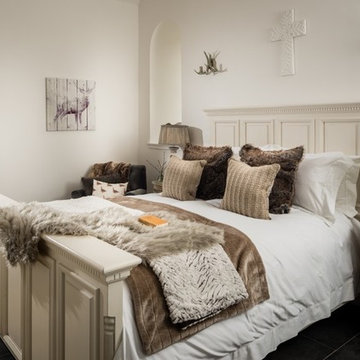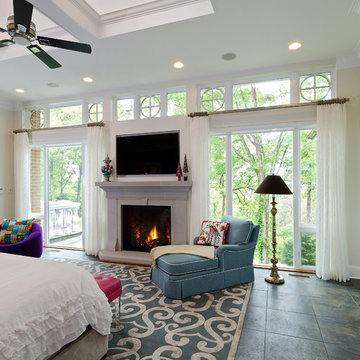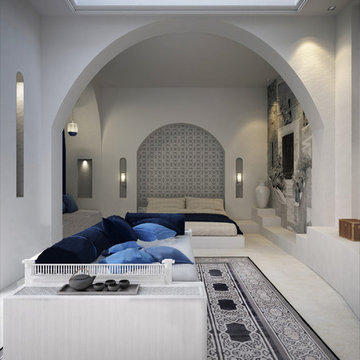Soveværelse
Sorteret efter:
Budget
Sorter efter:Populær i dag
61 - 80 af 1.068 billeder
Item 1 ud af 3
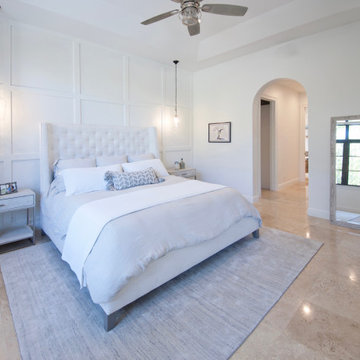
When a millennial couple relocated to South Florida, they brought their California Coastal style with them and we created a warm and inviting retreat for entertaining, working from home, cooking, exercising and just enjoying life! On a backdrop of clean white walls and window treatments we added carefully curated design elements to create this unique home.
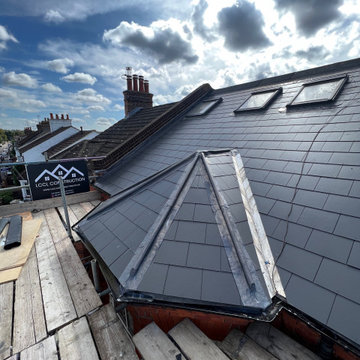
L shaped loft conversion in London design and build by LCCL Construction, angled window, black trim fascia and black slate finish of the exteriors for the timeless finish. The windows are Upvc in anthracite grey.
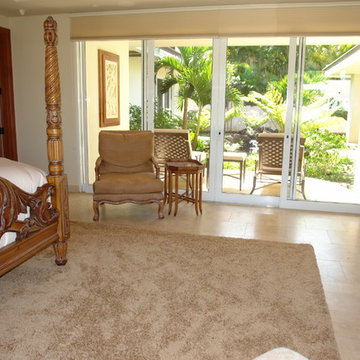
Master bedroom traditional Kreiss Furniture. Features a private garden patio. The master bath has an outdoor shower, stand alone tub. The client is Italian as appreciates more traditional furniture.
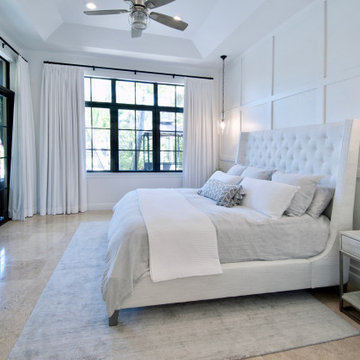
When a millennial couple relocated to South Florida, they brought their California Coastal style with them and we created a warm and inviting retreat for entertaining, working from home, cooking, exercising and just enjoying life! On a backdrop of clean white walls and window treatments we added carefully curated design elements to create this unique home.
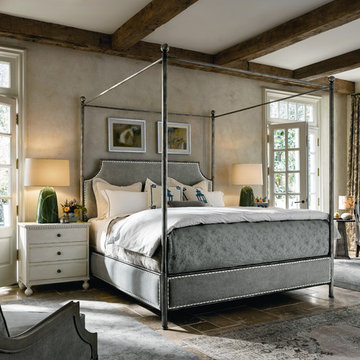
Bedrooms that are warm and inviting. Classic styles and quality construction that will last. Bernhardt and Universal Products, Dwelling Philadelphia
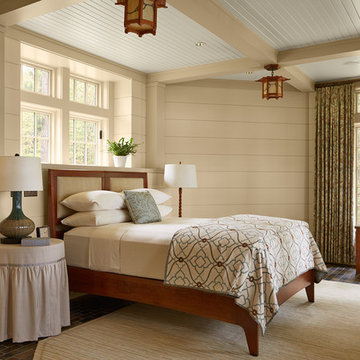
Architecture & Interior Design: David Heide Design Studio Photo: Susan Gilmore Photography
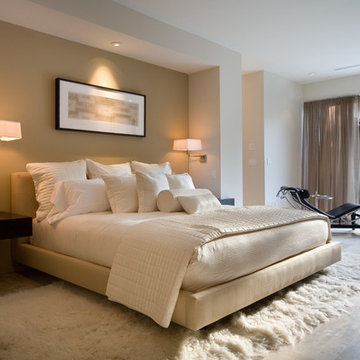
Amaryllis is almost beyond description; the entire back of the home opens seamlessly to a gigantic covered entertainment lanai and can only be described as a visual testament to the indoor/outdoor aesthetic which is commonly a part of our designs. This home includes four bedrooms, six full bathrooms, and two half bathrooms. Additional features include a theatre room, a separate private spa room near the swimming pool, a very large open kitchen, family room, and dining spaces that coupled with a huge master suite with adjacent flex space. The bedrooms and bathrooms upstairs flank a large entertaining space which seamlessly flows out to the second floor lounge balcony terrace. Outdoor entertaining will not be a problem in this home since almost every room on the first floor opens to the lanai and swimming pool. 4,516 square feet of air conditioned space is enveloped in the total square footage of 6,417 under roof area.
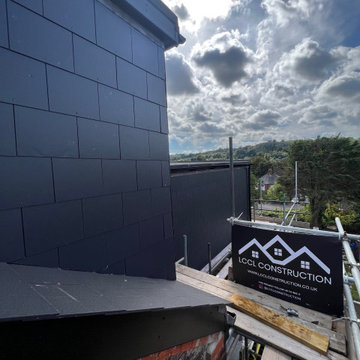
L shaped loft conversion in London design and build by LCCL Construction, angled window, black trim fascia and black slate finish of the exteriors for the timeless finish. The windows are Upvc in anthracite grey.
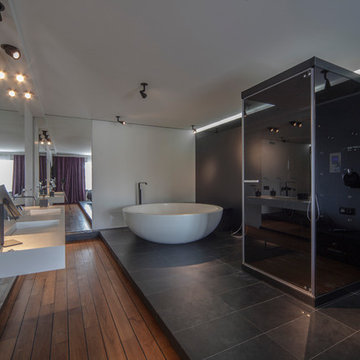
Гидромассажная душевая кабина служит полупрозрачной перегородкой, отделяющей кровать от дизайнерской ванны. Черная стена с подсветкой служит объединяющей эти зоны плоскостью. Для визуального увеличения комнаты часть стены облицована большим зеркалом. Консольный умывальный стол на 2 раковины выполнен по нашим эскизам из кориана местным мастером. Подиум из сланца, объединяющий пространство, сделан для прокладки коммуникаций. Остальная часть пола облицована тиком, как на яхтах. Он не боится воды.
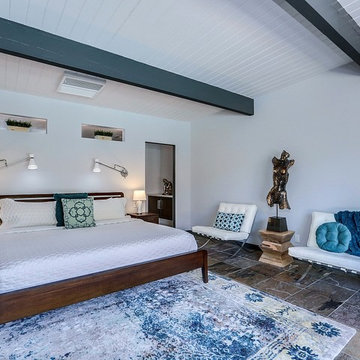
Second ensuite. We took the back wall which had a door opening and created two door openings into the Ensuite Bathroom. Created two clear glass openings for additional light. Created a closet in the old bar area. Removed a window and created a door opening for a sliding glass door to the pool area.
4
