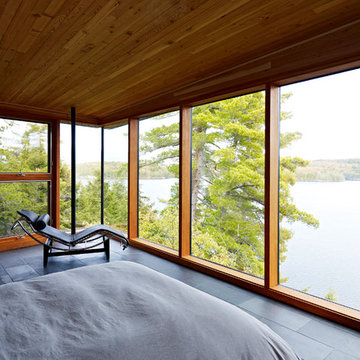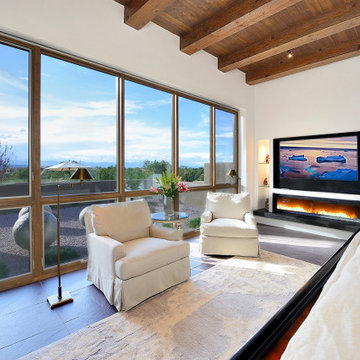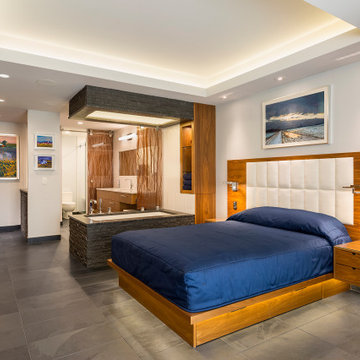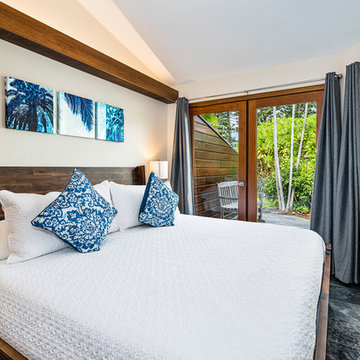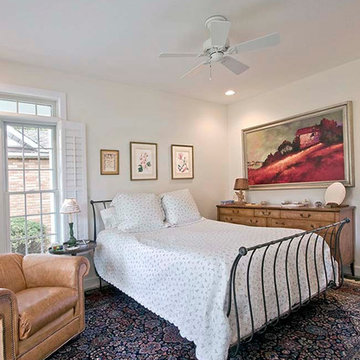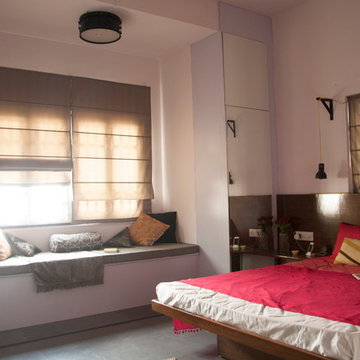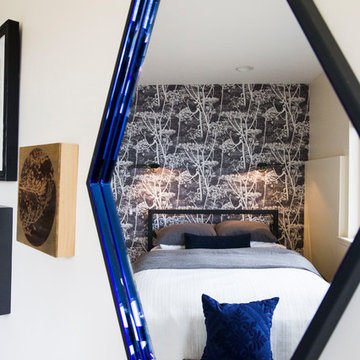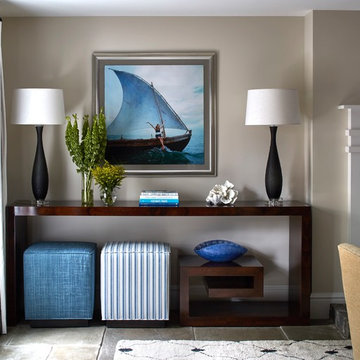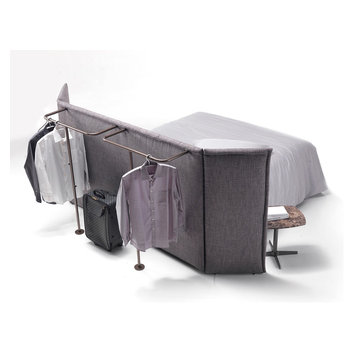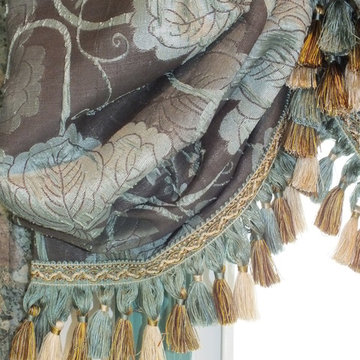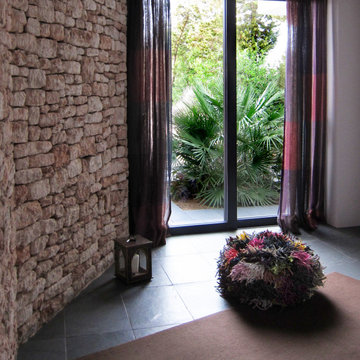278 Billeder af soveværelse med skifergulv
Sorteret efter:
Budget
Sorter efter:Populær i dag
101 - 120 af 278 billeder
Item 1 ud af 2
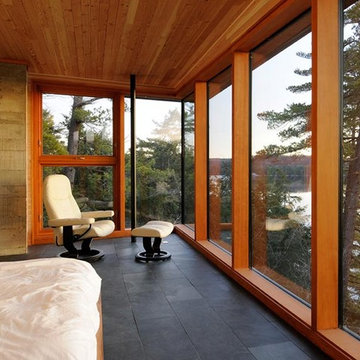
Architecture: Trevor McIvor
Construction Management: Trevor McIvor
Construction: Orchard Contracting / Bracebridge - Doug Orchard
Engineering: CUCCO engineering + design - Christopher Cucco
Mechanical: Gravenhurst Plumbing and Heating
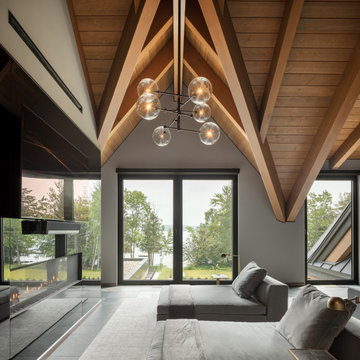
This 10,000 + sq ft timber frame home is stunningly located on the shore of Lake Memphremagog, QC. The kitchen and family room set the scene for the space and draw guests into the dining area. The right wing of the house boasts a 32 ft x 43 ft great room with vaulted ceiling and built in bar. The main floor also has access to the four car garage, along with a bathroom, mudroom and large pantry off the kitchen.
On the the second level, the 18 ft x 22 ft master bedroom is the center piece. This floor also houses two more bedrooms, a laundry area and a bathroom. Across the walkway above the garage is a gym and three ensuite bedooms with one featuring its own mezzanine.
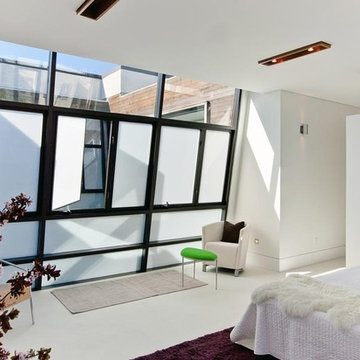
3119 Harrison Street consists of two contemporary, 3,000 square foot homes near San Francisco’s Mission District. The project involved excavating the lot 12 feet below ground level to make room for a shared six car underground garage, and two subterranean residences.
The town homes were designed with a modern and clean approach, utilizing light wood tones and a minimalistic style. Both homes were thoughtfully designed to maximize space efficiency, allowing residents to live comfortably in an urban setting where space is always at a premium.
To make the most of the residence's outdoor space courtyards and rooftop decks were also created as a space for entertaining.
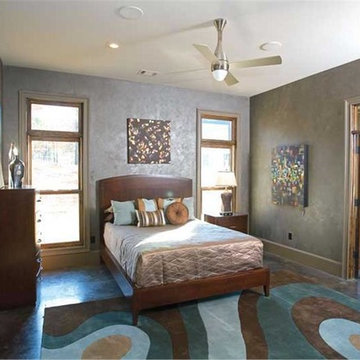
The main-floor master suite and sanctuary includes large walk-in closet and luxurious master bathroom.
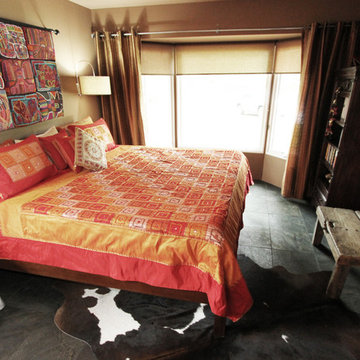
Eclectic world style bedroom with black slate floor and cowhide rug. Simple clean lined bed with coverlet and accent pillows from India. Wall hanging is from Guatemala.
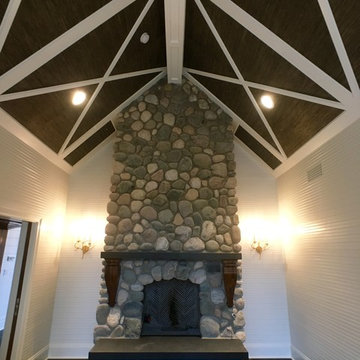
LOWELL CUSTOM HOMES http://lowellcustomhomes.com - Bedroom with detailed ceiling, paneled and flat beamed, FLOOR-TO-CEILING STONE FIREPLACE, 12 x 36 Slate floor tile laid on Herringbone Pattern.
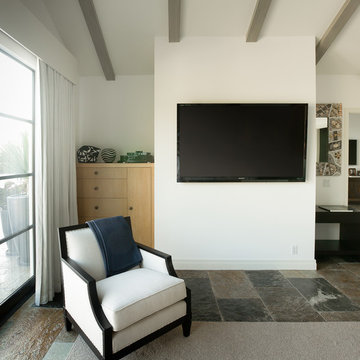
An LED TV with in-ceiling surround sound system is a great way to make your guests feel right at home. This system in this guest bedroom is easy to control with a handheld color touch-screen remote or iPad interface.
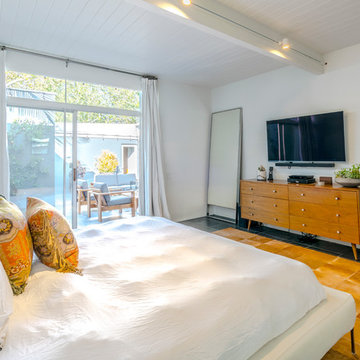
Modern Home designed by Burdge and Associates Architects in Malibu, CA.
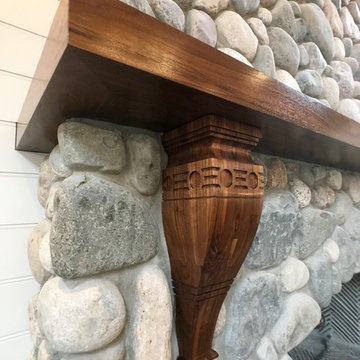
LOWELL CUSTOM HOMES http://lowellcustomhomes.com - FLOOR-TO-CEILING STONE FIREPLACE, with carved wood brackets for the mantel.
278 Billeder af soveværelse med skifergulv
6
