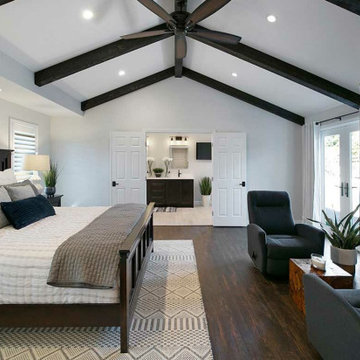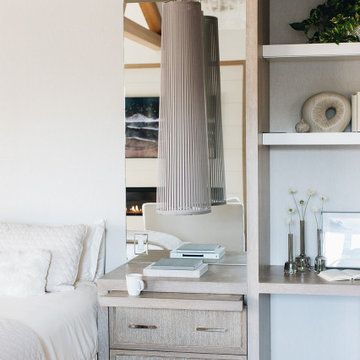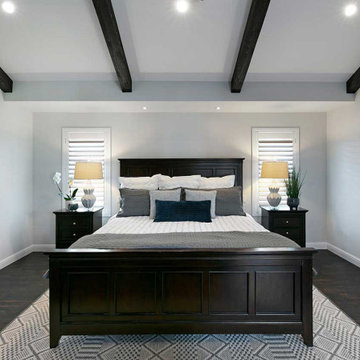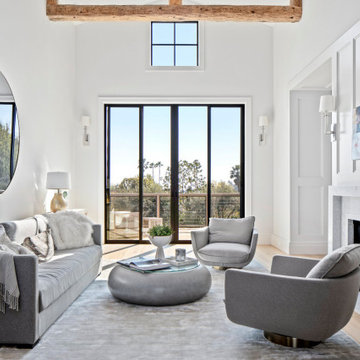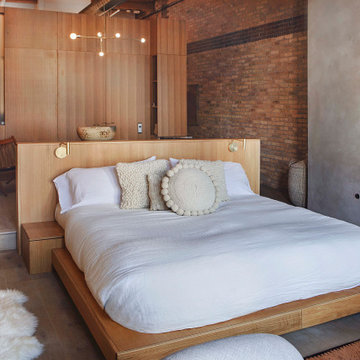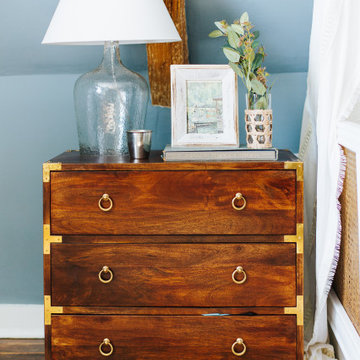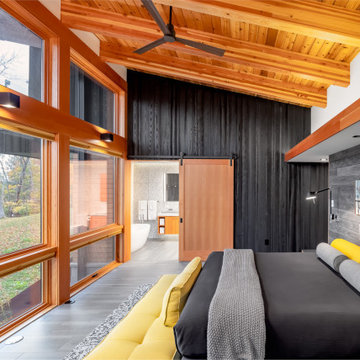Soveværelse
Sorteret efter:
Budget
Sorter efter:Populær i dag
161 - 180 af 466 billeder
Item 1 ud af 3
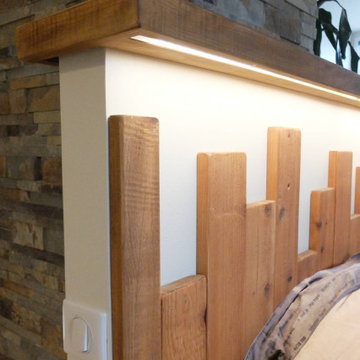
Pour l'espace suite parentale, des tons clairs et intemporels ont été choisis pour les murs, le plafond et les boiseries afin d'apprécier le volume qu'offre cette chambre et de bénéficier de toute la quiétude qu'elle inspire. Les poutres apparentes ont été conservées et rénovées avec charme, leur couleur, claire également, apporte un équilibre à cette pièce au plafond cathédrale.
Du caractère est amené à la colonne de cheminée grâce à l'habillage en pierre de parement naturelle. Ce matériau noble, en plus d'être un revêtement tendance et esthétique bénéficie de nombreuses qualités telles que la résistance aux variations de températures, à l'humidité et d'une facilité d'entretien.
Associé au bois (présent notamment au sol et sur la tête de lit) pour un côté plus chaleureux, le mélange des matières apporte modernité et authenticité à cette pièce.
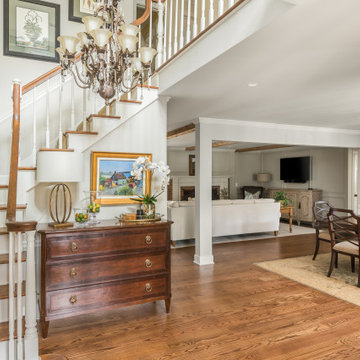
Our design team listened carefully to our clients' wish list. They had a vision of a cozy rustic mountain cabin type master suite retreat. The rustic beams and hardwood floors complement the neutral tones of the walls and trim. Walking into the new primary bathroom gives the same calmness with the colors and materials used in the design.
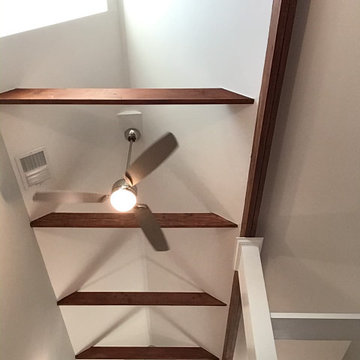
The upstairs bedroom is gorgeous and provides a cozy retreat for the resident. This spacious area features a built-in bookshelf, hardwood flooring, and incredible exposed beams.
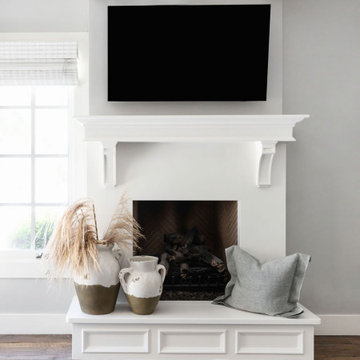
GORGEOUS SPANISH STYLE WITH SOME COASTAL VIBES MASTER BEDROOM HAS A LAYERED LOOK WITH A FEATURED WALLPAPER WALL BEHIND THE BED AND A LARGE BEADED CHANDELIER FOR ADDED INTEREST.
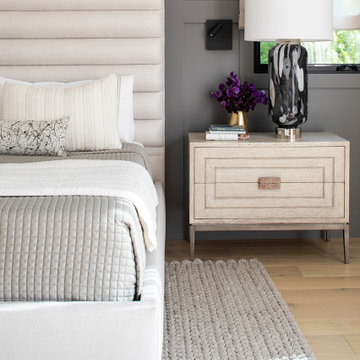
The Master Bedroom suite remained the only real neutral room as far as the color palette. This serves the owners need to escape the daily hustle-bustle and recharge, so it must be calm and relaxing. A softer palette with light off-whites and warm tones against the warm grey Wainscott wall.
Layered accent lighting in the form of a wall sconce spot for each side of the bed in case one person would like to read in bed at night, as well as more ambient accent table tamps if more light desired. Warm woods, reflective glass, and lots of soft textures make this bedroom rich and luxe but with a more organic feel to the materials and fabrics used.
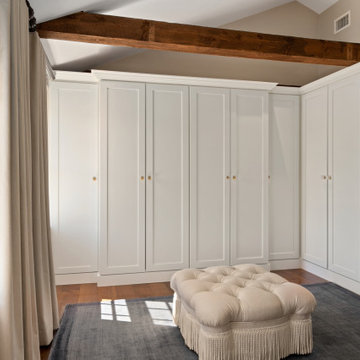
This primary bedroom suite was formed from a gut renovation of the rear 2nd floor of this property and comprises of bedroom, his and her closets and ensuite bathroom.
The ladies walk in closet with custom cabinetry.
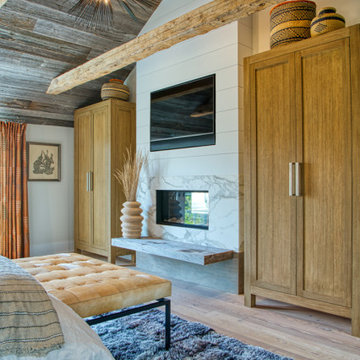
Luxury master bedroom with rough luxe style. Features a marble fireplace, reclaimed wood ceiling and beams, shiplap walls, and custom furniture. Kelly Wearstler Chandelier adds a modern touch to this design mix.

The master bedroom was designed to exude warmth and intimacy. The fireplace was updated to have a modern look, offset by painted, exposed brick. We designed a custom asymmetrical headboard that hung off the wall and extended to the encapsulate the width of the room. We selected three silk bamboo rugs of complimenting colors to overlap and surround the bed. This theme of layering: simple, monochromatic whites and creams makes its way around the room and draws attention to the warmth and woom at the floor and ceilings.
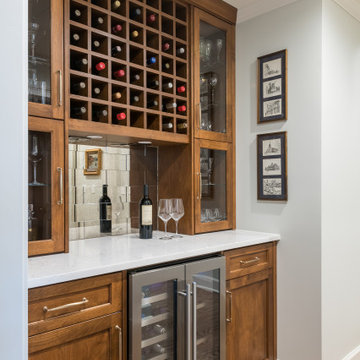
Our design team listened carefully to our clients' wish list. They had a vision of a cozy rustic mountain cabin type master suite retreat. The rustic beams and hardwood floors complement the neutral tones of the walls and trim. Walking into the new primary bathroom gives the same calmness with the colors and materials used in the design.
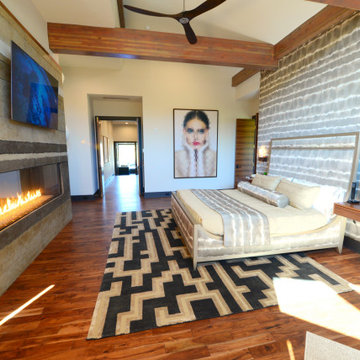
This master bedroom features a sleeping and sitting area. The glass fireplace is surrounded by a custom stained concrete surround. The wall behind the bed is covered in the same fabric used for the bed linens. Large beams are stained to match the hardwood floors to give the room a cohesive feel.
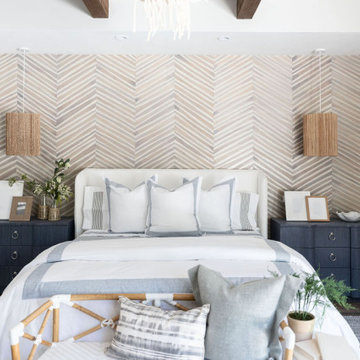
GORGEOUS SPANISH STYLE WITH SOME COASTAL VIBES MASTER BEDROOM HAS A LAYERED LOOK WITH A FEATURED WALLPAPER WALL BEHIND THE BED AND A LARGE BEADED CHANDELIER FOR ADDED INTEREST.
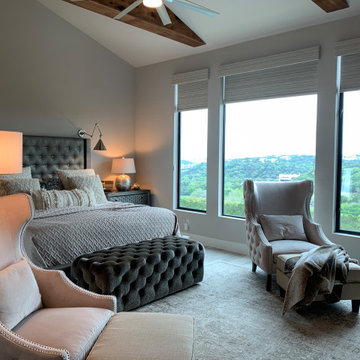
Master bedroom with oversized headboard and large expansive windows with exposed wooden beams and electric fireplace
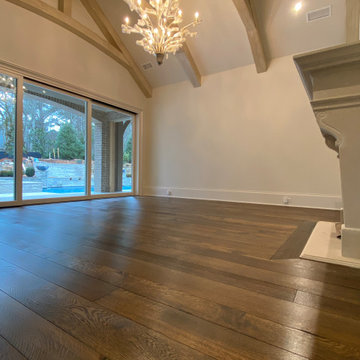
Random width solid white oak plank flooring, sourced from urban harvested logs, wirebrushed and finished with hardwax oil
9
