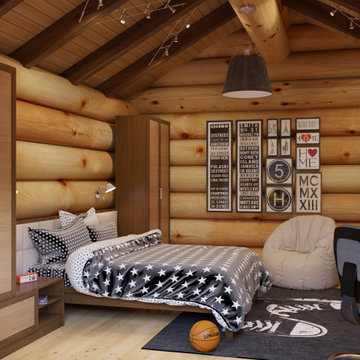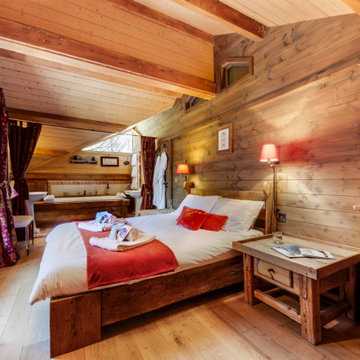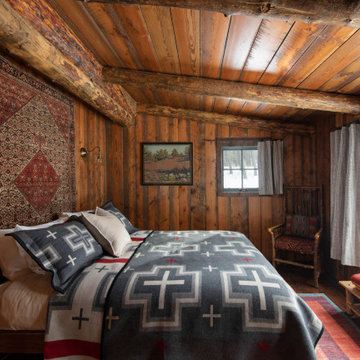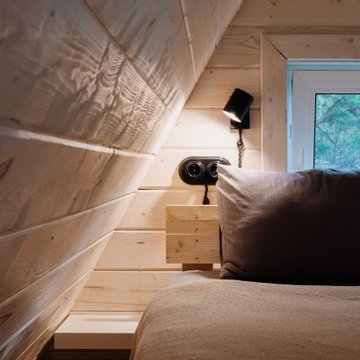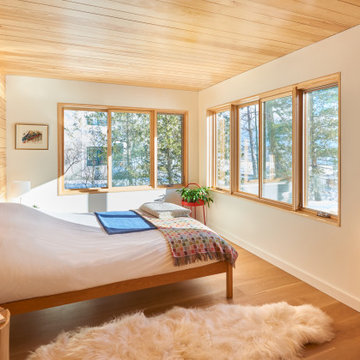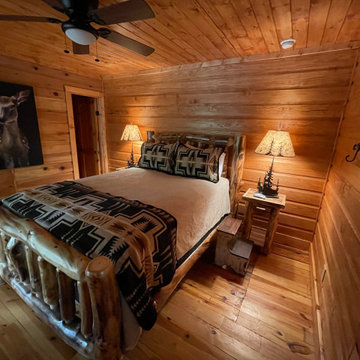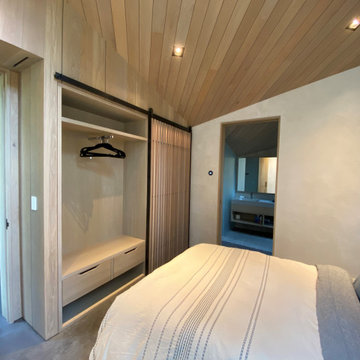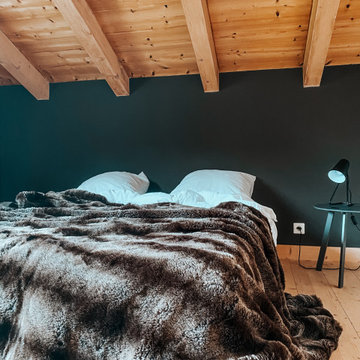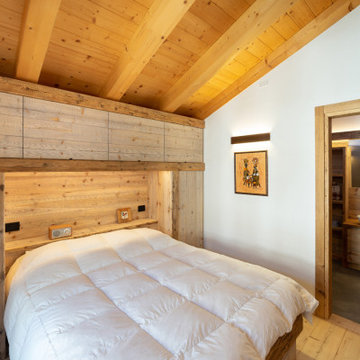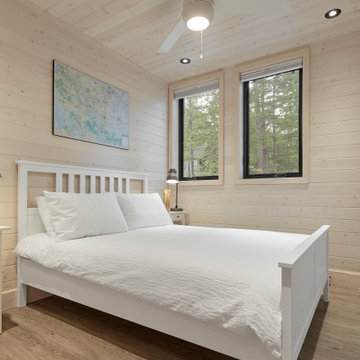438 Billeder af soveværelse med træloft og trævæg
Sorteret efter:
Budget
Sorter efter:Populær i dag
121 - 140 af 438 billeder
Item 1 ud af 3
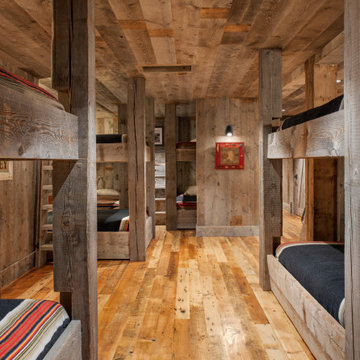
A remodel of the lower level created a large bunk room area for additional beds when guests are in town. 5 custom bunk beds (10 beds) were added in a unique space, maximizing sleeping quarters. Reclaimed wood clads the walls and ceiling and ties into the bunk bed material.
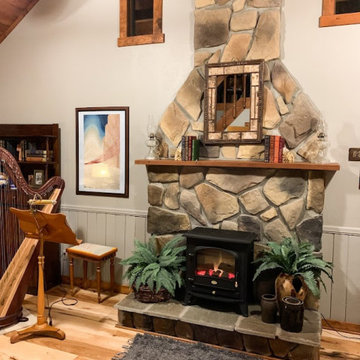
These homeowners have beautifully made Amish cabinets and furniture at their cabin in the woods. The goal was to use nature inspired tile and décor along with family antiques to update the kitchen, guest bedroom and master bedroom.
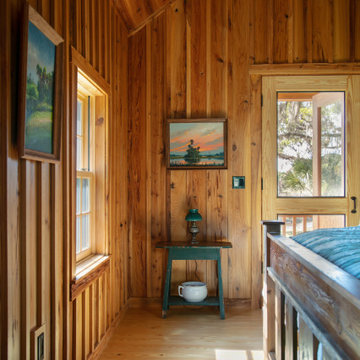
River Cottage- Florida Cracker inspired, stretched 4 square cottage with loft
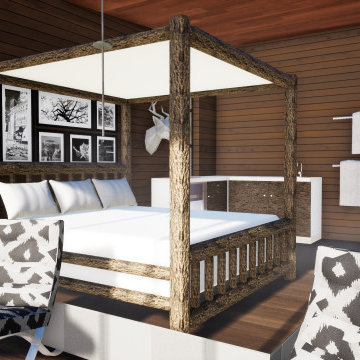
To fulfill the magic of staying in a traditional rustic bedroom with the most common of materials around the site used to come up with the interior
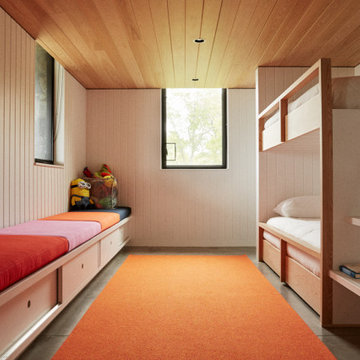
The Bunk Room contains four built-in bunk beds and a ladder that doubles as storage. Continuous built-in millwork provides additional storage and seating.
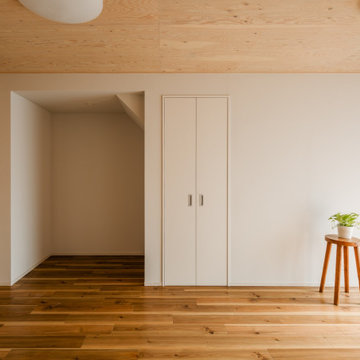
北区の家
木でできた寝室。
スタイリッシュで可愛い、自然素材を使った家です。
株式会社小木野貴光アトリエ一級建築士建築士事務所 https://www.ogino-a.com/
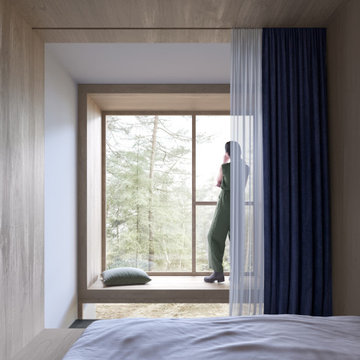
The project derives from the search for a better quality of life in the pandemic era, enhancing the life simplicity with respect for nature using ecological and
natural systems. The customer of the mobile house is a couple of Japanese professionals: a biologist and an astronomer, driven by the possibility of smart working, decide to live in natural and unspoiled areas in a small mobile home. The house is designed to offer a simple and versatile living comfort with the possibility of moving to different natural areas of Japan being able to face different climates with a highly eco-friendly structure. The interior spaces offer a work station and both horizontal and vertical astronomical observation points.
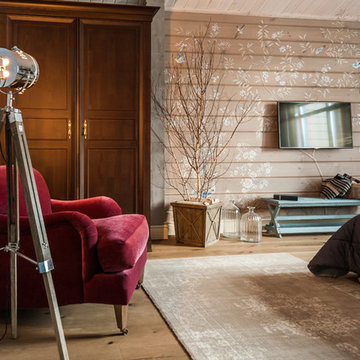
Спальня кантри, фрагмент. Кресло, Ralf Louren, светильник фонарь на ножках, коричневый шкаф.
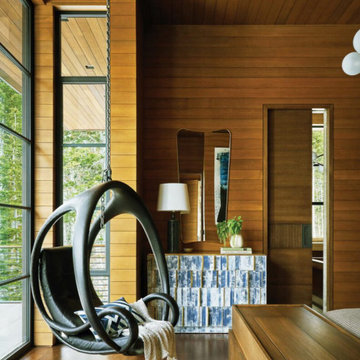
As seen in Interior Design Magazine's feature article.
Photo credit: Kevin Scott.
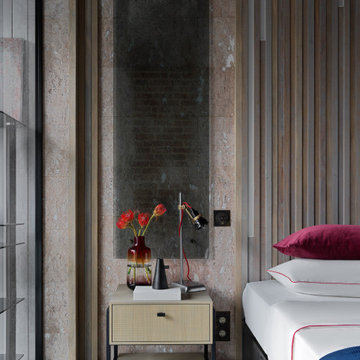
Спальня.
Мебель и оборудование: тумбочки по индивидуальному эскизу изготовлены Giulia Novars; кровать, Archpole; светильники, Centrsvet.
Материалы: на стене кирпич XIX века, BrickTiles; инженерная доска на полу и стенах, Finex, зеркальные палели, Papa Carlo.
Декор: Moon-stores, Barcelona Design; постеры Paragon, Happy Collections. На стене работа Ольги Шангиной “Оттенки дзен”.
438 Billeder af soveværelse med træloft og trævæg
7
