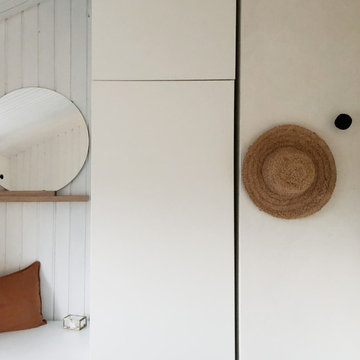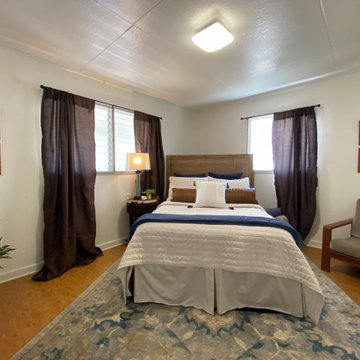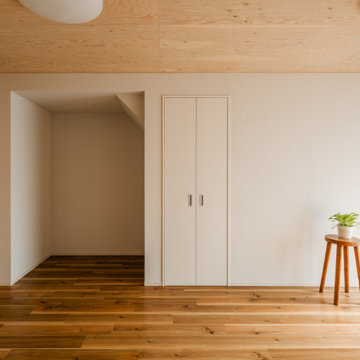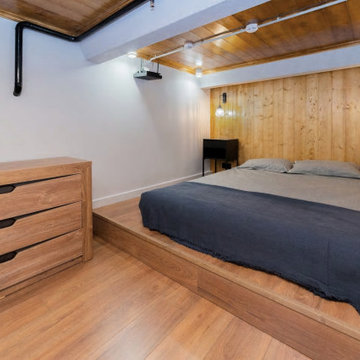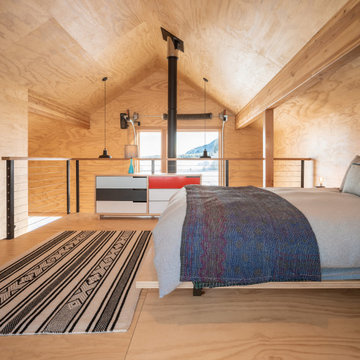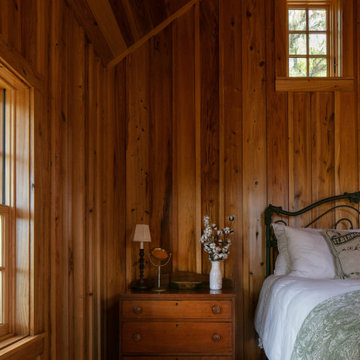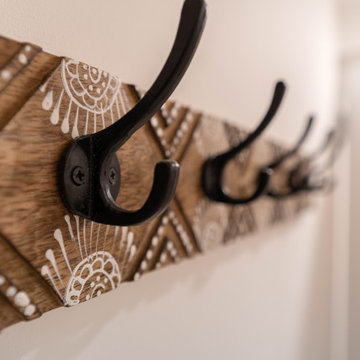125 Billeder af soveværelse med trævæg
Sorteret efter:
Budget
Sorter efter:Populær i dag
81 - 100 af 125 billeder
Item 1 ud af 3
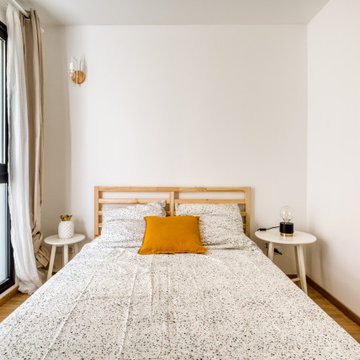
Dans cet appartement, je suis intervenue uniquement sur la partie ameublement et je n'avais pas d'autre choix que de faire avec les murs blancs, l'enjeu était donc de créer un intérieur contemporain avec les fournitures.
Dans ce salon j’ai apporté du jaune comme teinte dominante avec un large canapé au piétements scandinaves. J’ai choisi ce modèle et cette couleur pour apporter plus de vie à l’espace et le rendre marquant. Pour accentuer le focus, j’ai surmonté l’élément d’un décor mural en bois miel. Grâce à ces deux éléments au design fort, les anciennes surfaces fades sont oubliées, ils affirment ensemble un style à la fois dynamique et cosy ! Mariés avec des éléments plus neutres, coton / bois / métal l’espace est harmonieux et chaleureux grâce à une seule couleur.
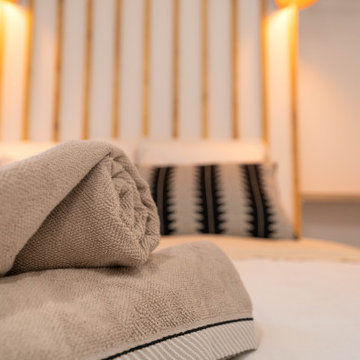
Une tête de lit unique qui définit, avec peu de moyens, parfaitement l'identité du lieu.
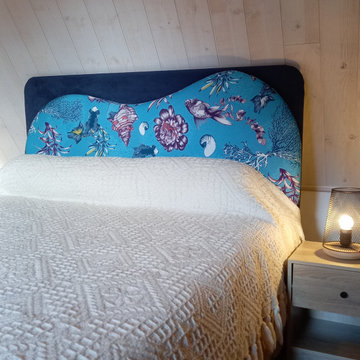
AK Sellerie vous présente une tête de lit velours & tissus imprimé modèle unique créer à l'atelier. Puycapel 15340
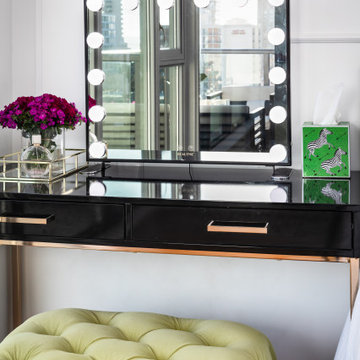
Fun, luxurious, space enhancing solutions and pops of color were the theme for this globe-trotter young couple’s downtown condo.
The result is a space that truly reflect’s their vibrant and upbeat personalities, while being extremely functional without sacrificing looks. It is a space that exudes happiness and joie de vivre, from the secret bar to the inviting patio.
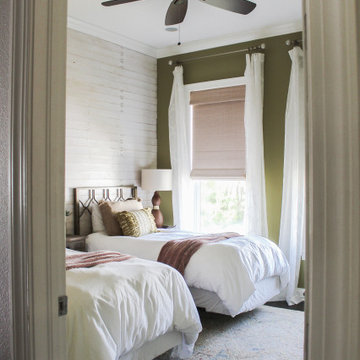
The twin guest room was designed to be colorful and fun. Custom wood wall with a white wash finish adds texture and breaks up the bold walls.

I built this on my property for my aging father who has some health issues. Handicap accessibility was a factor in design. His dream has always been to try retire to a cabin in the woods. This is what he got.
It is a 1 bedroom, 1 bath with a great room. It is 600 sqft of AC space. The footprint is 40' x 26' overall.
The site was the former home of our pig pen. I only had to take 1 tree to make this work and I planted 3 in its place. The axis is set from root ball to root ball. The rear center is aligned with mean sunset and is visible across a wetland.
The goal was to make the home feel like it was floating in the palms. The geometry had to simple and I didn't want it feeling heavy on the land so I cantilevered the structure beyond exposed foundation walls. My barn is nearby and it features old 1950's "S" corrugated metal panel walls. I used the same panel profile for my siding. I ran it vertical to match the barn, but also to balance the length of the structure and stretch the high point into the canopy, visually. The wood is all Southern Yellow Pine. This material came from clearing at the Babcock Ranch Development site. I ran it through the structure, end to end and horizontally, to create a seamless feel and to stretch the space. It worked. It feels MUCH bigger than it is.
I milled the material to specific sizes in specific areas to create precise alignments. Floor starters align with base. Wall tops adjoin ceiling starters to create the illusion of a seamless board. All light fixtures, HVAC supports, cabinets, switches, outlets, are set specifically to wood joints. The front and rear porch wood has three different milling profiles so the hypotenuse on the ceilings, align with the walls, and yield an aligned deck board below. Yes, I over did it. It is spectacular in its detailing. That's the benefit of small spaces.
Concrete counters and IKEA cabinets round out the conversation.
For those who cannot live tiny, I offer the Tiny-ish House.
Photos by Ryan Gamma
Staging by iStage Homes
Design Assistance Jimmy Thornton
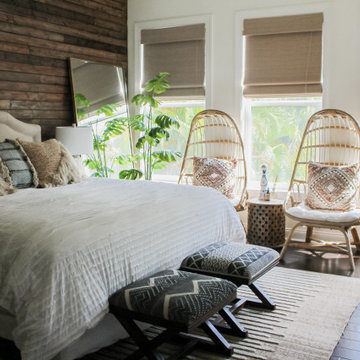
The master bedroom stole the show! We used neutral colors with subtle shades of blue and red. Texture is the theme of the entire home, but this room really stood out.
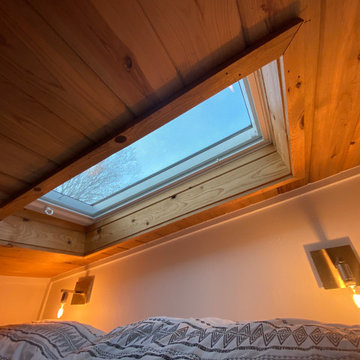
Interior and Exterior Renovations to existing HGTV featured Tiny Home. We modified the exterior paint color theme and painted the interior of the tiny home to give it a fresh look. The interior of the tiny home has been decorated and furnished for use as an AirBnb space. Outdoor features a new custom built deck and hot tub space.
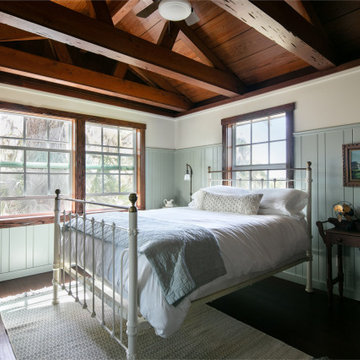
Little Siesta Cottage- This 1926 home was saved from destruction and moved in three pieces to the site where we deconstructed the revisions and re-assembled the home the way we suspect it originally looked.
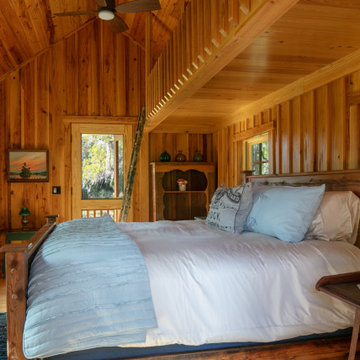
River Cottage- Enlarged version of classic Florida Cracker four square design
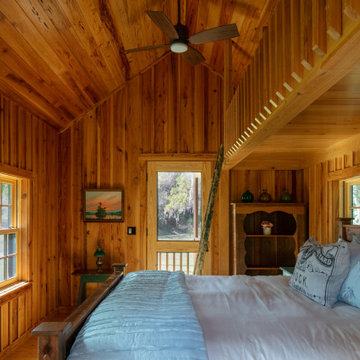
River Cottage- Enlarged version of classic Florida Cracker four square design
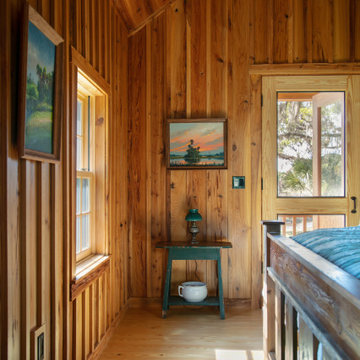
River Cottage- Florida Cracker inspired, stretched 4 square cottage with loft
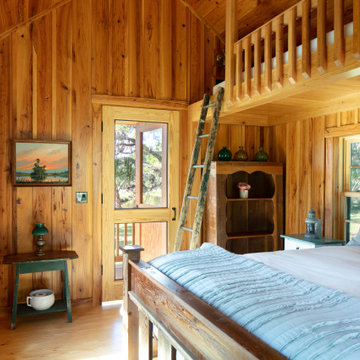
River Cottage- Florida Cracker inspired, stretched 4 square cottage with loft
125 Billeder af soveværelse med trævæg
5
