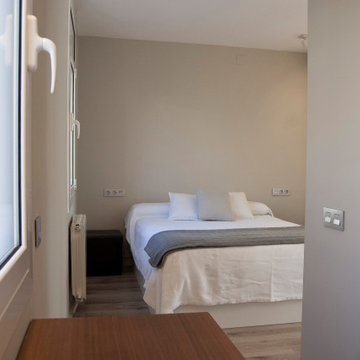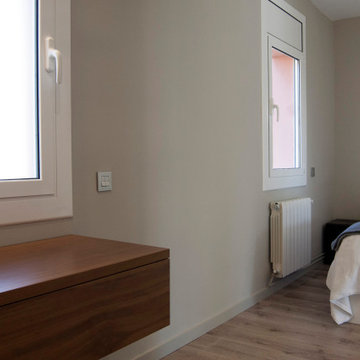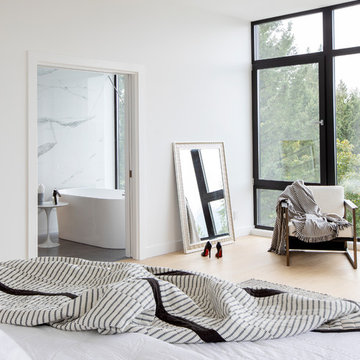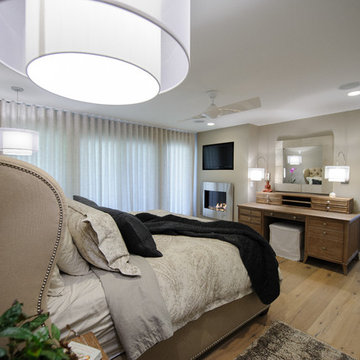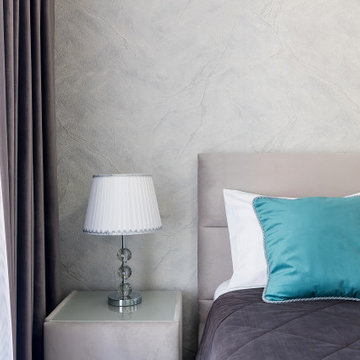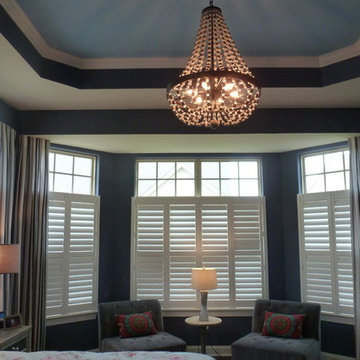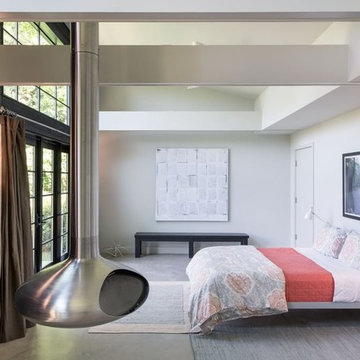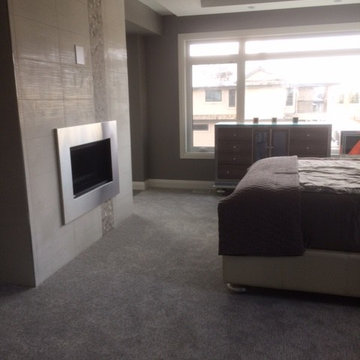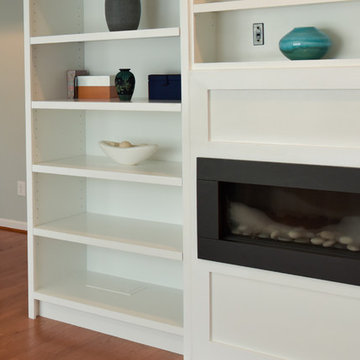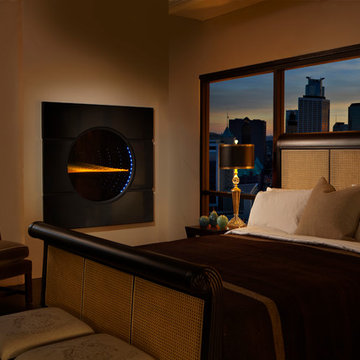103 Billeder af soveværelse med væghængt pejs og pejseindramning i metal
Sorteret efter:
Budget
Sorter efter:Populær i dag
41 - 60 af 103 billeder
Item 1 ud af 3
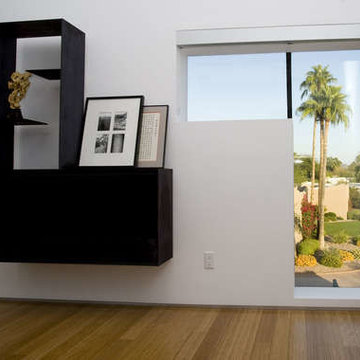
Master fireplace alcove: custom blackened steel fireplace, yin-yang window and fireplace, bamboo flooring, lofted double heigh master bedroom.
photo: Amit Upadhye Architect
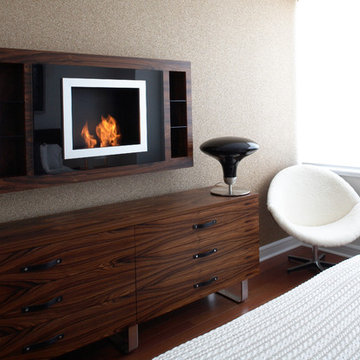
6-Drawer Rosewood Dresser, Constellation Vase, D-Lamp, Mohair Rug, Rosewood Wall-mounted Fireplace, Sheepskin & Walnut Shell Chair,
Photo Credit: Travis Rathbone
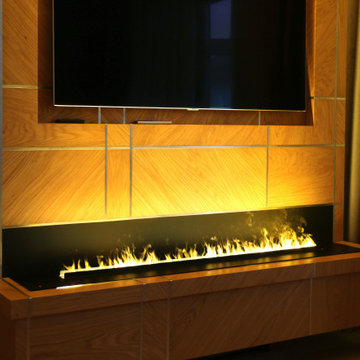
Мастер спальня хоть и небольшая, но вмещает все самое необходимое и немного больше. Пространство спальни составлено из трех основных элементов. Во-первых, кровать с массивным мягким изголовьем. Во вторых, панель с паровым камином и ТВ напротив. В- третьих, встроенный платяной шкаф, объединенный панелью с двумя дверьми – в гостиную и в санузел. Благодаря этому, интерьер комнаты получился цельным, не раздражающим взгляд. В в спальне – кому –то нужен, кому-то - нет. Мнения заказчиков на этот счет расходились. Юлия хотела камин, Алексей – ТВ. Решением стал такой элемент интерьера. Лаконичный и цельный.
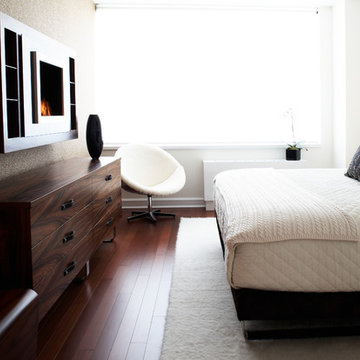
Photo: Travis Rathbone
Cowhide Platform Bed, Modernist Rosewood 6-Drawer Dresser, Modernist Rosewood Night-stands, Mohair Rug, Rosewood Wall-mounted Fireplace, Sheepskin & Walnut Shell Chair,
Photo Credit: Travis Rathbone
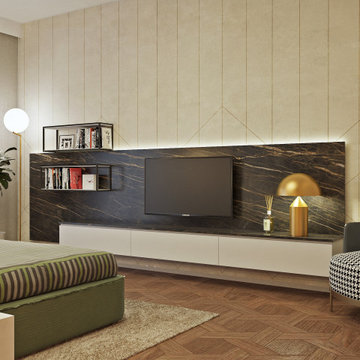
Progetto camera da letto con cabina armadio integrata di Molteni "Gliss Master".
I due spazi sono uniti visivamente ma separati fisicamente da una vetrata in alluminio nero incorniciata da due setti con rivestimento in Laminam nella colorazione "Noir Desire", ripreso anche sul mobile TV.
Il letto al centro della stanza è di Ditre Italia e il lampadario a soffitto di Fabbain Illuminazione.
Alle pareti carta da parati Tecnografica.
Parquet in rovere Almafloor modello "Treccia".
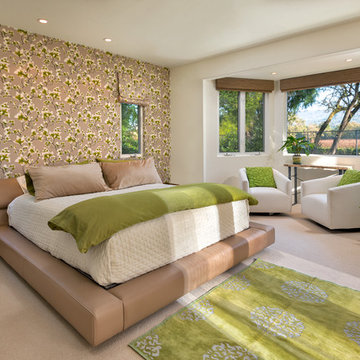
Bart Edson, photographer
Master suite that lets the inside out. Beautiful views are too hard to cover up, so we brought them inside. Romo Black Edition wallpaper and fabric. Restoration Hardware club swivels.
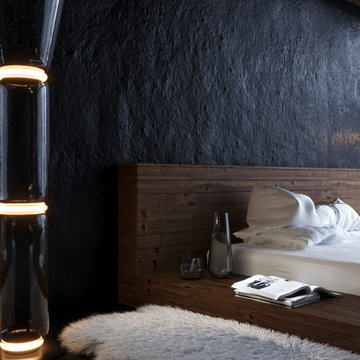
House for winter holidays
Programmes used:
3ds Max | Corona Renderer | Photoshop
Location: Canada
Time of completion: 4 days
Visualisation: @visual_3d_artist
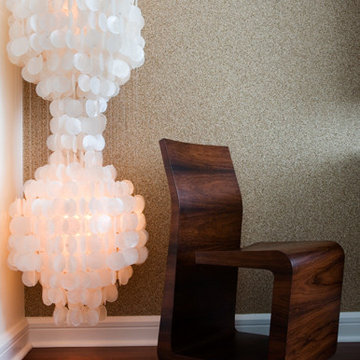
Photo: Travis Rathbone
from 62nd to 158th Street along Manhattan’s West Side, Riverside Park is a vast expanse of green space on the edge of the Hudson River. The park is home to beautiful gardens, landscaped paths, sports facilities, public art, and some of the most stunning river views. For that reason it is widely regarded as Manhattan’s most spectacular waterfront park. No wonder it is one of the most sought after neighborhoods in the city. This interior project set along the scenic section of the Hudson came with only one criteria….make it cool. As a second home and city escape the client wanted a hip retreat for family and guests with a turn key interior. DL happily accepted the challenge creating unique and beautiful custom pieces and selecting everything from the wall-coverings to the kitchen appliances. As this was a secondary residence we had the freedom and flexibility to create an even more artful environment. These elements are apparent with the strong use of metal, concrete and the sculptural details of the furniture.
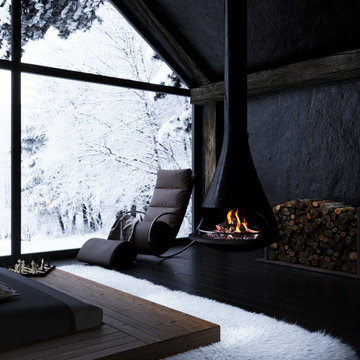
House for winter holidays
Programmes used:
3ds Max | Corona Renderer | Photoshop
Location: Canada
Time of completion: 4 days
Visualisation: @visual_3d_artist
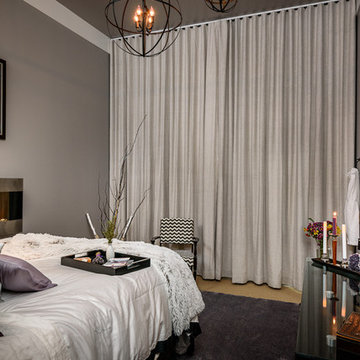
This Master Suite Design was extra special as it was one of my many "Mystery Makeover's"! My client an executive tired of her once very plain bed & dresser (only) bedroom said after our interview, ok, I will be out of town on business for a few days, here is my key, go to it and make it beautiful!! I had less than 2 weeks to prepare for this entire design, including having the ceiling to floor custom linen window treatments (with heavy blackout material for superb light blocking) fabricated, re-paint the walls, ceiling in a light fresh gray & trim in white , purchase and install the wall mounted fireplace, have the two light fixtures custom made, new electrical placed in the ceiling where there was none, select all the furnishings, (the chevron chair I reupholstered myself, locate all the bedding to include custom pillows by Dawn D Totty Designs, art work, area rug, accessories, custom made camera light (my client is also a pro photographer) and an upholstered headboard in just the right shade of plum!! The installation took only 6 hours! What a rewarding and successful project, one I enjoyed every minute of!!
103 Billeder af soveværelse med væghængt pejs og pejseindramning i metal
3
