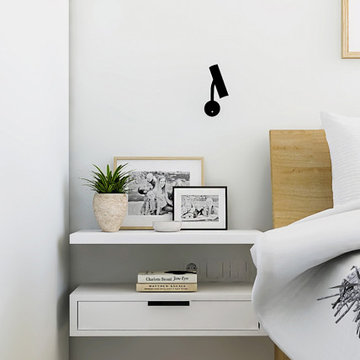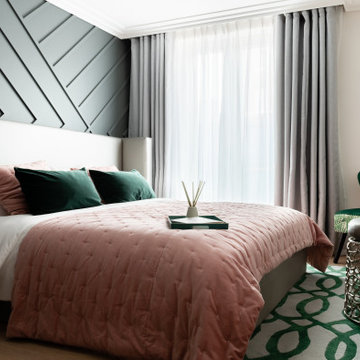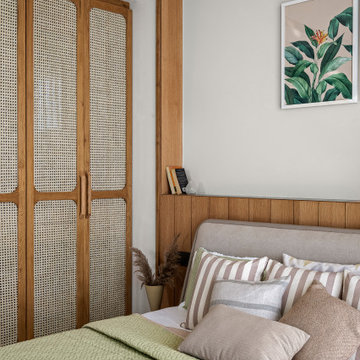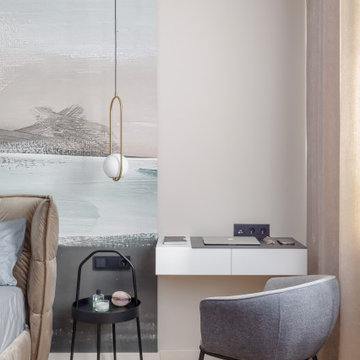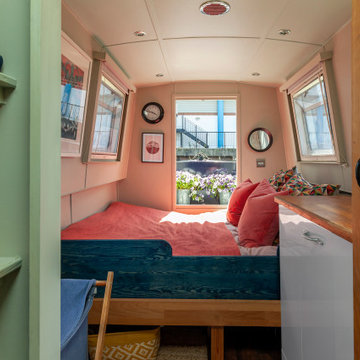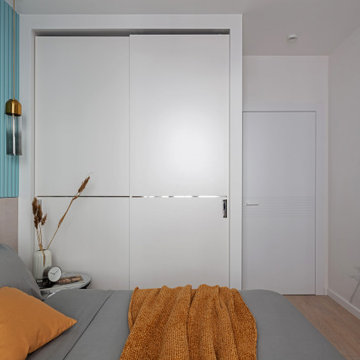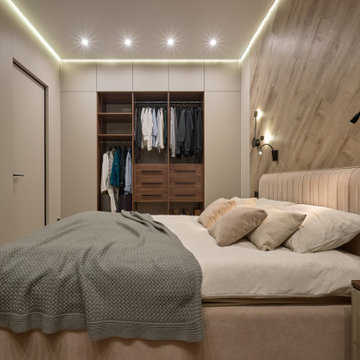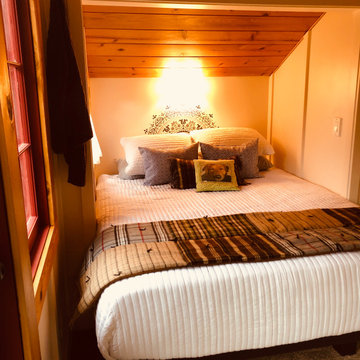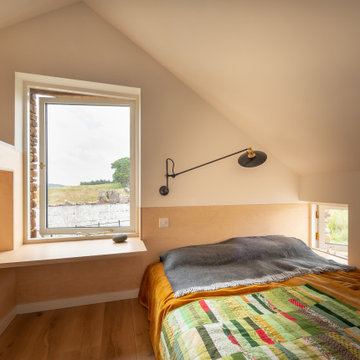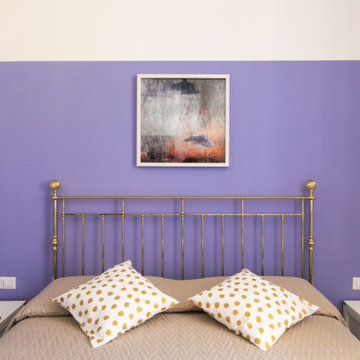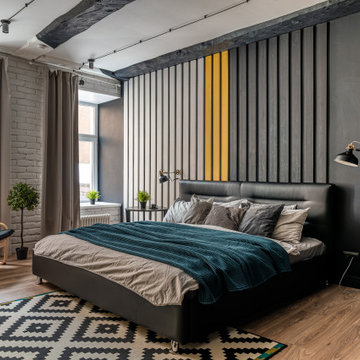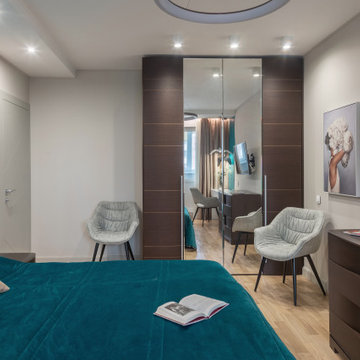665 Billeder af soveværelse med vægpaneler
Sorteret efter:
Budget
Sorter efter:Populær i dag
201 - 220 af 665 billeder
Item 1 ud af 3
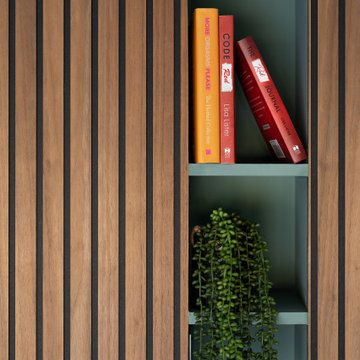
A unit was built in the middle of the room to separate the space in 2 and create a large dressing area
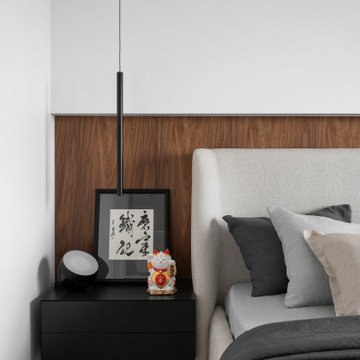
We put supporting light sources along the ceiling and on the furniture. The American walnut veneer panels contrast with the light-colored bed headboard, and the lighting brings out the wood texture. We design interiors of homes and apartments worldwide. If you need well-thought and aesthetical interior, submit a request on the website.
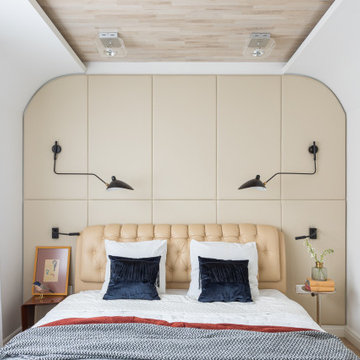
Спальня выполнена в спокойных тонах, но не лишена интересных деталей. Стены облицованы кожаными панелями, а потолок паркетной доской. Кроме того, верхняя часть стены закругляется по принципу арки.
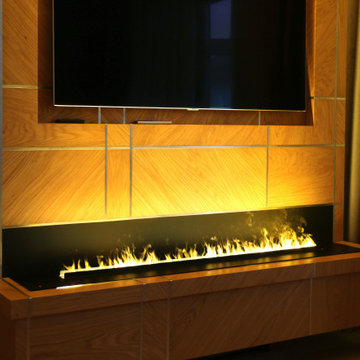
Мастер спальня хоть и небольшая, но вмещает все самое необходимое и немного больше. Пространство спальни составлено из трех основных элементов. Во-первых, кровать с массивным мягким изголовьем. Во вторых, панель с паровым камином и ТВ напротив. В- третьих, встроенный платяной шкаф, объединенный панелью с двумя дверьми – в гостиную и в санузел. Благодаря этому, интерьер комнаты получился цельным, не раздражающим взгляд. В в спальне – кому –то нужен, кому-то - нет. Мнения заказчиков на этот счет расходились. Юлия хотела камин, Алексей – ТВ. Решением стал такой элемент интерьера. Лаконичный и цельный.
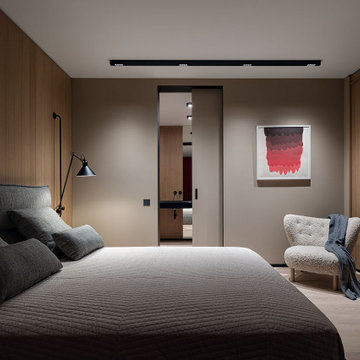
В портфолио Design Studio Yuriy Zimenko можно найти разные проекты: монохромные и яркие, минималистичные и классические. А все потому, что Юрий Зименко любит экспериментировать. Да и заказчики свое жилье видят по-разному. В случае с этой квартирой, расположенной в одном из новых жилых комплексов Киева, построение проекта началось с эмоций. Во время первой встречи с дизайнером, его будущие заказчики обмолвились о недавнем путешествии в Австрию. В семье двое сыновей, оба спортсмены и поездки на горнолыжные курорты – не просто часть общего досуга. Во время последнего вояжа, родители и их дети провели несколько дней в шале. Рассказывали о нем настолько эмоционально, что именно дома на альпийских склонах стали для дизайнера Юрия Зименко главной вводной в разработке концепции квартиры в Киеве. «В чем главная особенность шале? В обилии натурального дерева. А дерево в интерьере – отличный фон для цветовых экспериментов, к которым я время от времени прибегаю. Мы ухватились за эту идею и постарались максимально раскрыть ее в пространстве интерьера», – рассказывает Юрий Зименко.
Началось все с доработки изначальной планировки. Центральное ядро апартаментов выделили под гостиную, объединенную с кухней и столовой. По соседству расположили две спальни и ванные комнаты, выкроить место для которых удалось за счет просторного коридора. А вот главную ставку в оформлении квартиры сделали на фактуры: дерево, металл, камень, натуральный текстиль и меховую обивку. А еще – на цветовые акценты и арт-объекты от украинских художников. Большая часть мебели в этом интерьере также украинского производства. «Мы ставили перед собой задачу сформировать современное пространство с атмосферой, которую заказчики смогли бы назвать «своим домом». Для этого использовали тактильные материалы и богатую палитру.
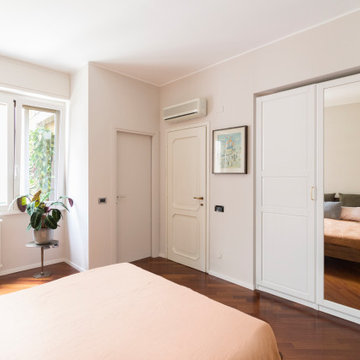
La camera da letto di Mac MaHome è caratterizzata da un grande armadio ad L. L'effetto a incasso dell'armadio è stato realizzato con delle velette in cartongesso in cui sono stati anche inseriti dei faretti.
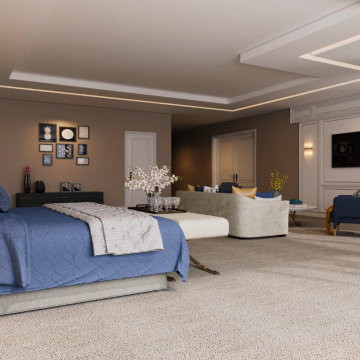
When it comes to class, Yantram 3D Interior Rendering Studio provides the best 3d interior design services for your house. This is the planning for your Master Bedroom which is one of the excellent 3d interior design services in Indianapolis. The bedroom designed by a 3D Interior Designer at Yantram has a posh look and gives that chic vibe. It has a grand door to enter in and also a TV set which has ample space for a sofa set. Nothing can be more comfortable than this bedroom when it comes to downtime. The 3d interior design services by the 3D Interior Rendering studio make sure about customer convenience and creates a massive wardrobe, enough for the parents as well as for the kids. Space for the clothes on the walls of the wardrobe and middle space for the footwear. 3D Interior Rendering studio also thinks about the client's opulence and pictures a luxurious bathroom which has broad space and there's a bathtub in the corner, a toilet on the other side, and a plush platform for the sink that has a ritzy mirror on the wall. On the other side of the bed, there's the gallery which allows an exquisite look at nature and its surroundings.
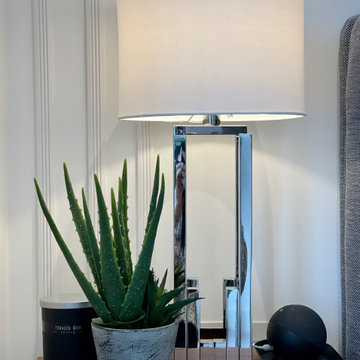
A full transformation of modern apartment located on 21st floor in of London's brand new development, including bedroom decorating, creating an art gallery in the hallway, kitchen and open plan living room design and styling with modern and minimalistic furniture.
Lighting design was implemented to improve apartment's atmosphere and selection of living plants added to bring calm and relaxing feeling to the space.
Discrete wall trims were added to create a layer of texture without overpowering the minimalistic design of the space.
665 Billeder af soveværelse med vægpaneler
11
