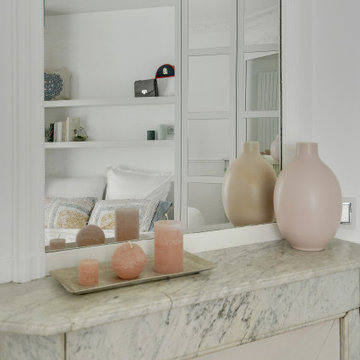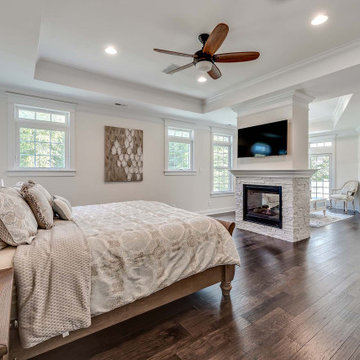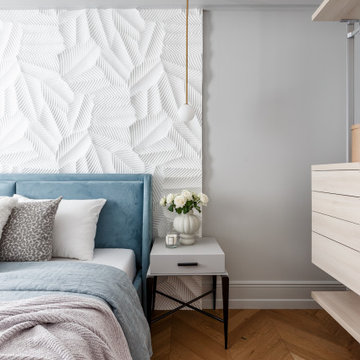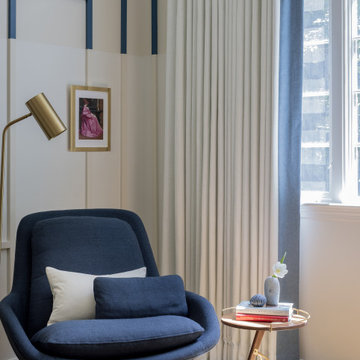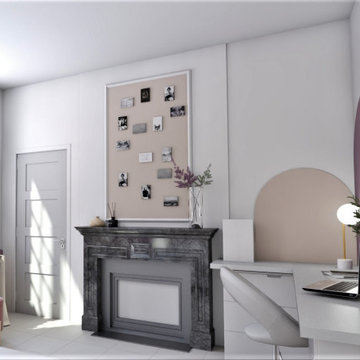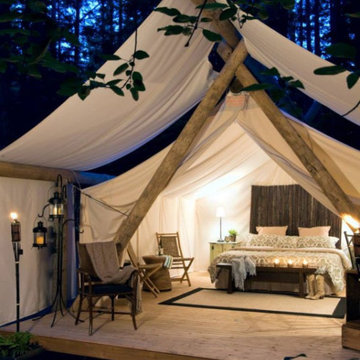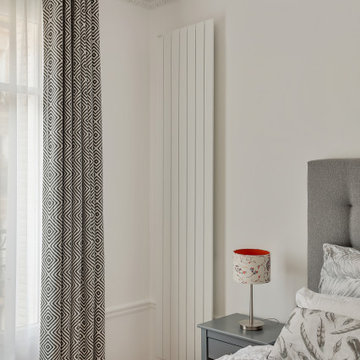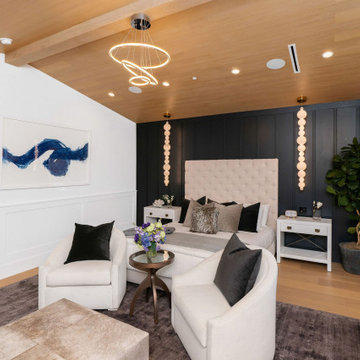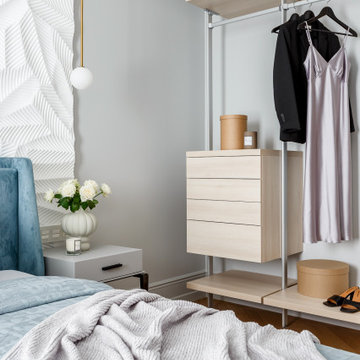143 Billeder af soveværelse med vægpaneler
Sorteret efter:
Budget
Sorter efter:Populær i dag
61 - 80 af 143 billeder
Item 1 ud af 3
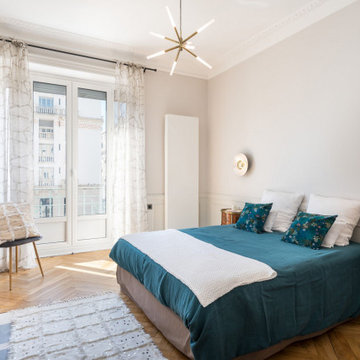
La chambre principale, répond à tous les fondamentaux du style haussmannien,
Pour plus de confort, le mur de la tête de lit a été traité d’un doublage acoustique, les cimaises ont été recréé à l’identique des autres de la chambre.
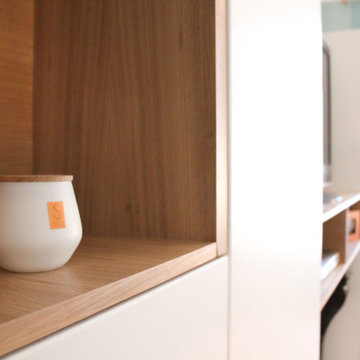
Création d'un dressing sur mesure, intégrant les spécificités de la pièce et la cheminée. Finition peinte, niches en chêne.
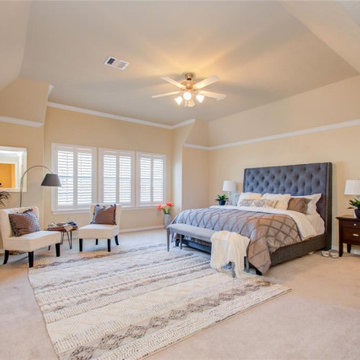
web-site down for updates, look us up! this home was on the market to sell for only 2 1/2 weeks and went under contract! Happy Client...Happy wog team!
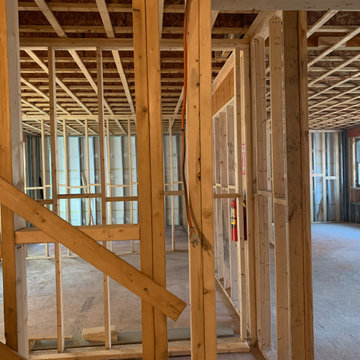
DT Construction SRVCS is one of my "GO TO'S" when I need a true professional on the job that knows what he and his crew are doing. I am completely confident with Doug, he knows how to get a job done right, fast & at or below budget. He is great with the client/homeowner. When the job is done and his crew is gone there isnt so much as a soda bottle left behind. I've been working with Doug for years and highly recommend his company.
Doug Teixeira - President/DT Construction
Mobile (781) 866-6546
TEIXEIRADOUGDOUG18@GMAIL.COM
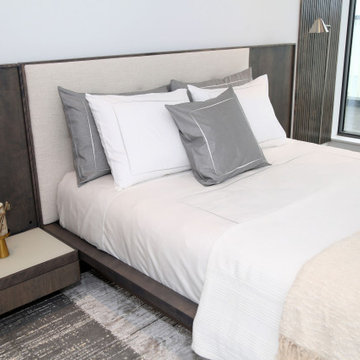
"If our homes should provide anything, they should provide a sense of who we are and how we got here, a sense of connection balanced by a sense of direction and progress" - Terence Conran
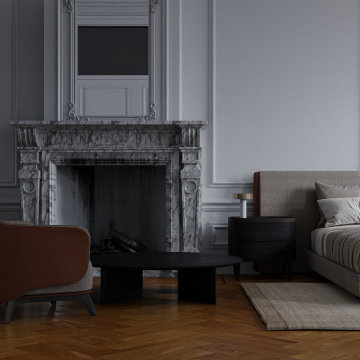
The goal was to seamlessly blend reconstructed interiors with original elements, achieving a harmonious fusion of classic and contemporary.
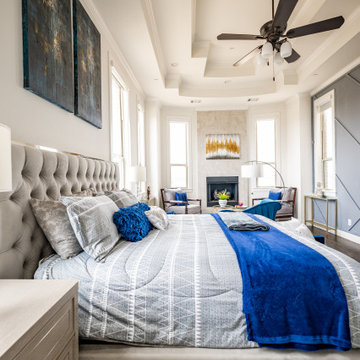
Escape into the epitome of luxury within our master bedroom suite. The room boasts a stunning high headboard, exuding elegance and creating a focal point of grandeur. Custom abstract art, touched with hints of gold, adorns the walls, adding a touch of artistic allure. Large nightstands provide ample storage and complete the refined look. A cozy seating area by the fireplace beckons for quiet nights of reading, creating an intimate haven of relaxation. Experience a sanctuary of sophistication and tranquility in this opulent master bedroom suite.
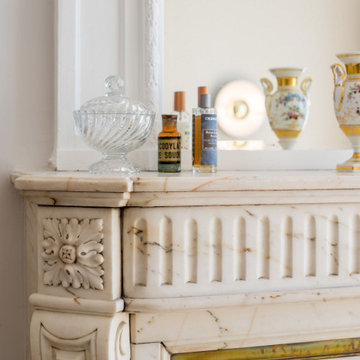
Afin de mettre en valeur l’élément fort de la pièce, la cheminée,
les moulures du miroir été restaurées et peintes un ton en dessous de la teinte des murs.
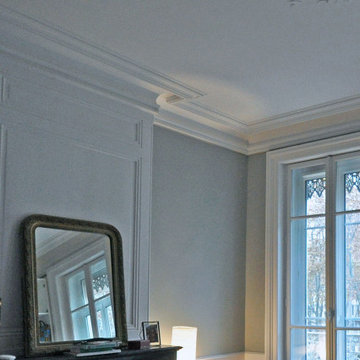
Aménagement de chambre parentale avec hauteur sous plafond, cheminée, moulures et parquet d'époque.
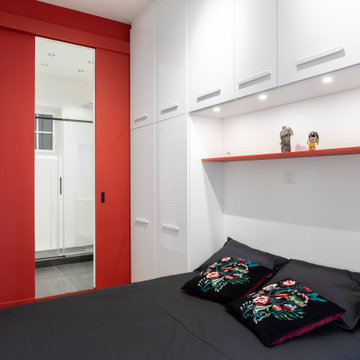
La chambre est de faible largeur. Les rangements sont intégrés au bâti autour de la tête de lit. Ils permettent également de cacher des conduits de cheminée disgracieux. Le chevet rouge s'harmonise avec le mur et les portes coulissantes. La chambre donne un accès direct à la salle d'eau. Le mur rouge permet de redimensionner la pièce trop en longueur.
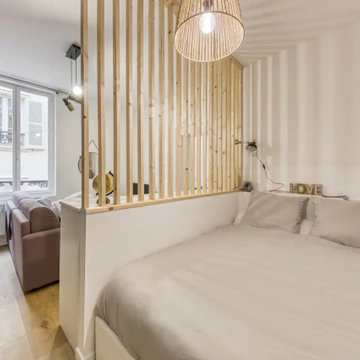
Création du premier appartement T2 avec l'espace nuit séparé par un claustra en sapin.
Création d'un meuble sur mesure avec ouverture invisible pour des rangements dans l'espace salon.
Espace Salon cosy avec aménagement d'un espace bureau en gardant l'esprit chic et vintage de la cheminée et des faux placards en gris anthracite.
Optimisation de l'espace maximale dans ce 29m2 avec l'espace nuit, coin bureau, espace salon, cuisine avec table à manger et une grande salle de bain
143 Billeder af soveværelse med vægpaneler
4
