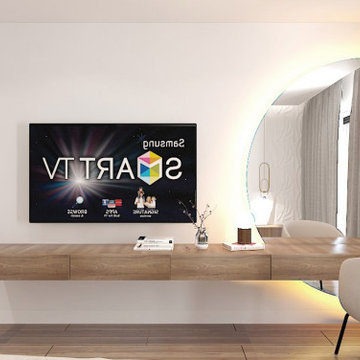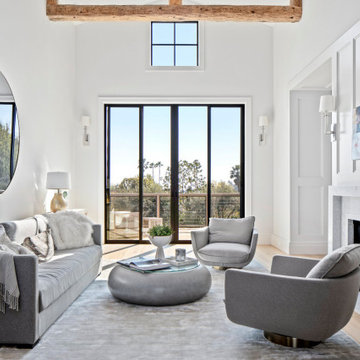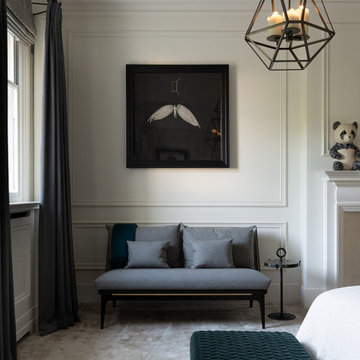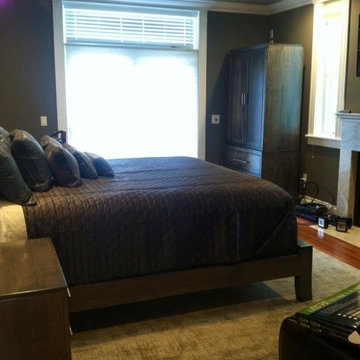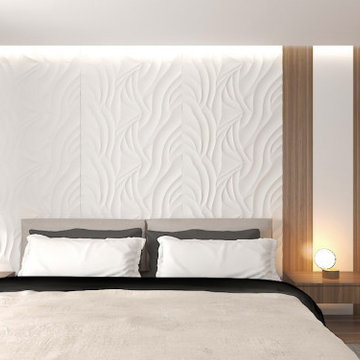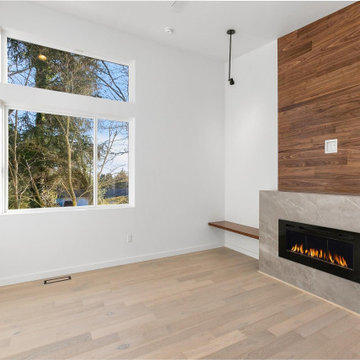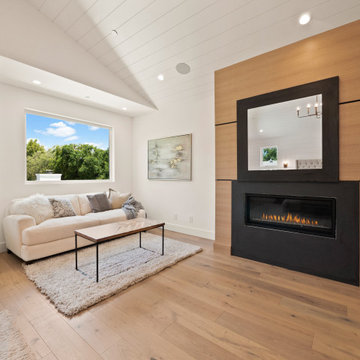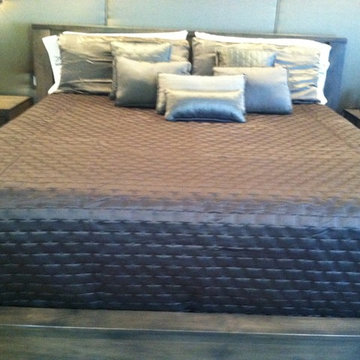266 Billeder af soveværelse med vægpaneler
Sorteret efter:
Budget
Sorter efter:Populær i dag
101 - 120 af 266 billeder
Item 1 ud af 3
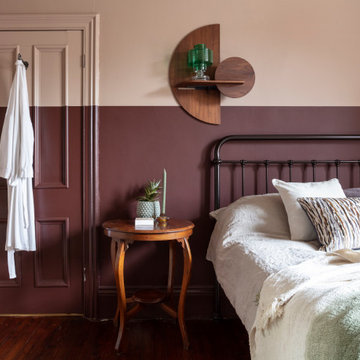
Eclectic period property, mixed with old and new to create a relaxing, cosy space.
We created several bespoke features in this home including the living room wall panelling and the dining room bench seat. We also used colour blocking and wallpapers to give the home a more unique look.
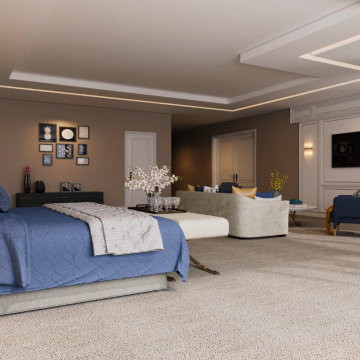
When it comes to class, Yantram 3D Interior Rendering Studio provides the best 3d interior design services for your house. This is the planning for your Master Bedroom which is one of the excellent 3d interior design services in Indianapolis. The bedroom designed by a 3D Interior Designer at Yantram has a posh look and gives that chic vibe. It has a grand door to enter in and also a TV set which has ample space for a sofa set. Nothing can be more comfortable than this bedroom when it comes to downtime. The 3d interior design services by the 3D Interior Rendering studio make sure about customer convenience and creates a massive wardrobe, enough for the parents as well as for the kids. Space for the clothes on the walls of the wardrobe and middle space for the footwear. 3D Interior Rendering studio also thinks about the client's opulence and pictures a luxurious bathroom which has broad space and there's a bathtub in the corner, a toilet on the other side, and a plush platform for the sink that has a ritzy mirror on the wall. On the other side of the bed, there's the gallery which allows an exquisite look at nature and its surroundings.
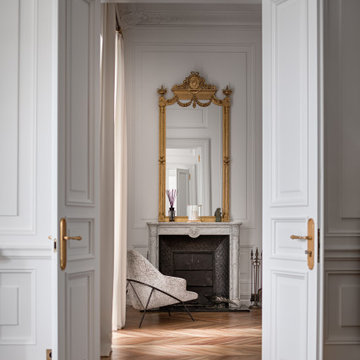
Этот интерьер – переплетение богатого опыта дизайнера, отменного вкуса заказчицы, тонко подобранных антикварных и современных элементов.
Началось все с того, что в студию Юрия Зименко обратилась заказчица, которая точно знала, что хочет получить и была настроена активно участвовать в подборе предметного наполнения. Апартаменты, расположенные в исторической части Киева, требовали незначительной корректировки планировочного решения. И дизайнер легко адаптировал функционал квартиры под сценарий жизни конкретной семьи. Сегодня общая площадь 200 кв. м разделена на гостиную с двумя входами-выходами (на кухню и в коридор), спальню, гардеробную, ванную комнату, детскую с отдельной ванной комнатой и гостевой санузел.
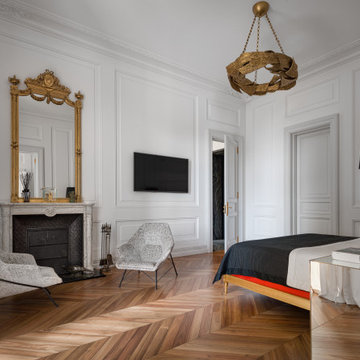
Этот интерьер – переплетение богатого опыта дизайнера, отменного вкуса заказчицы, тонко подобранных антикварных и современных элементов.
Началось все с того, что в студию Юрия Зименко обратилась заказчица, которая точно знала, что хочет получить и была настроена активно участвовать в подборе предметного наполнения. Апартаменты, расположенные в исторической части Киева, требовали незначительной корректировки планировочного решения. И дизайнер легко адаптировал функционал квартиры под сценарий жизни конкретной семьи. Сегодня общая площадь 200 кв. м разделена на гостиную с двумя входами-выходами (на кухню и в коридор), спальню, гардеробную, ванную комнату, детскую с отдельной ванной комнатой и гостевой санузел.
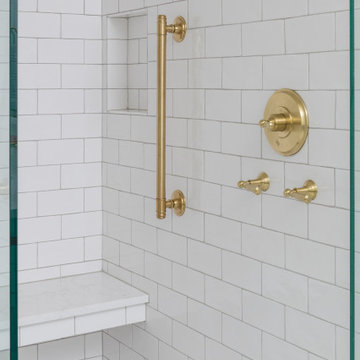
Our design team listened carefully to our clients' wish list. They had a vision of a cozy rustic mountain cabin type master suite retreat. The rustic beams and hardwood floors complement the neutral tones of the walls and trim. Walking into the new primary bathroom gives the same calmness with the colors and materials used in the design.
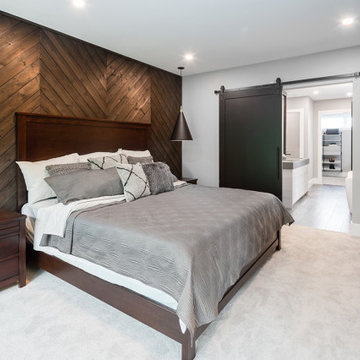
This year, the PNE Prize Home is a jaw-dropping, 3,188-square-foot modern mountainside masterpiece. Its location is in picturesque Pemberton – just 25 minutes from Whistler, BC. The exterior features Woodtone RusticSeries™ siding in Winchester Brown on James Hardie™ cedar mill siding and the soffit is Fineline in Single Malt.
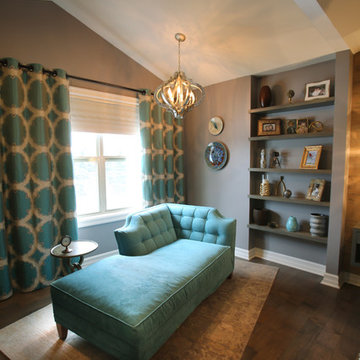
The dramatic angular ceiling and walls in the master bedroom called for eye-catching window treatments. In the nook, by using contrasting colors on the walls and ceiling, the ceiling lines are accentuated. A lounging chaise adds color, cleanly fills the nook, and provides softness.
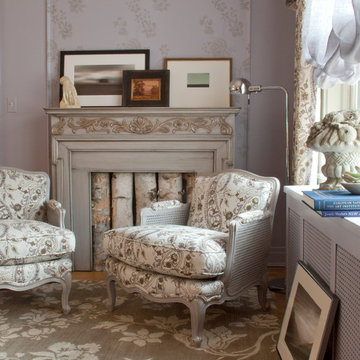
Sitting Area of Guest Suite - Lake Forest Infant Welfare Designer Showhouse
Photography: Petra Ford
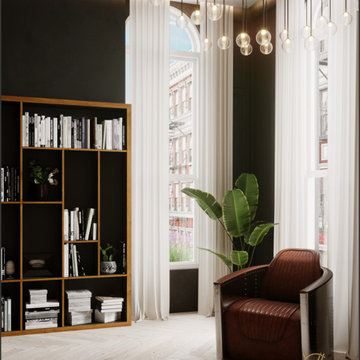
Implemented a moody and cozy bedroom for this dreamy Brooklyn brownstone.
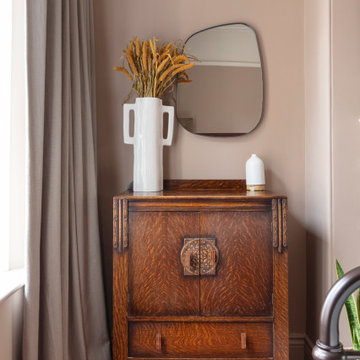
Eclectic period property, mixed with old and new to create a relaxing, cosy space.
We created several bespoke features in this home including the living room wall panelling and the dining room bench seat. We also used colour blocking and wallpapers to give the home a more unique look.
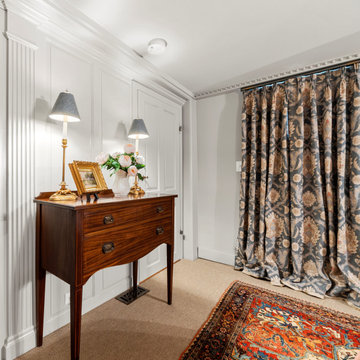
This was a small space to work with but we did not compromise on style or size. These clients are doctors and really needed their own space to relax in. It was a lot of fun to design with this family as they so embrace very good about life.
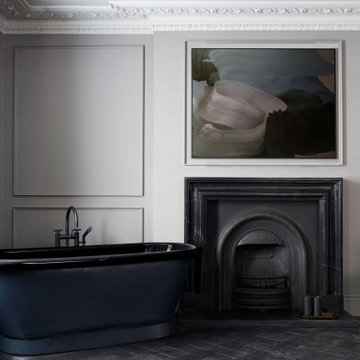
Master bedroom featuring freestanding Catchpole + Rye bathtub painted in Farrow + Ball Railings.
266 Billeder af soveværelse med vægpaneler
6
