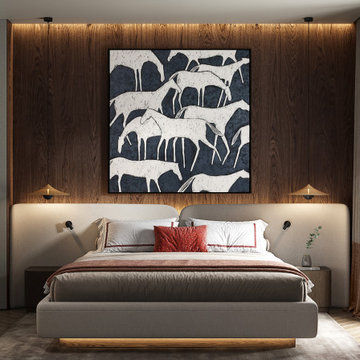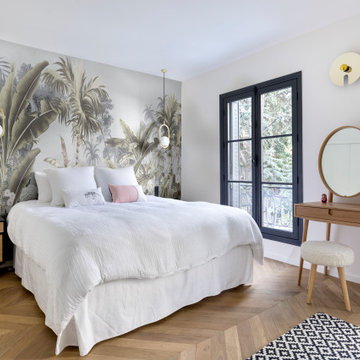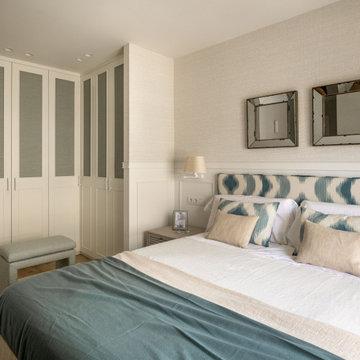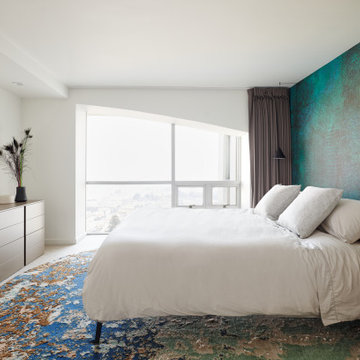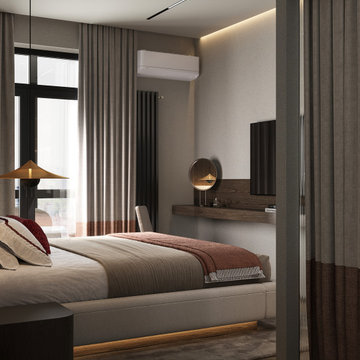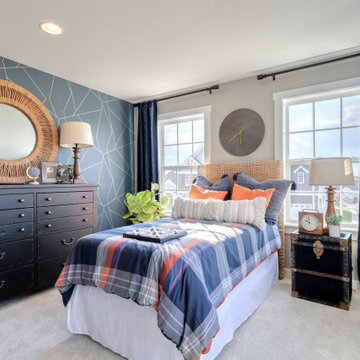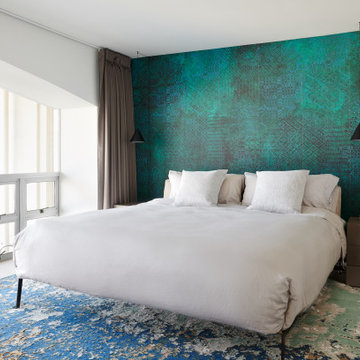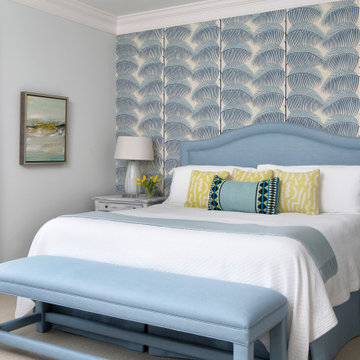2.756 Billeder af soveværelse med vægtapet uden pejs
Sorteret efter:
Budget
Sorter efter:Populær i dag
101 - 120 af 2.756 billeder
Item 1 ud af 3
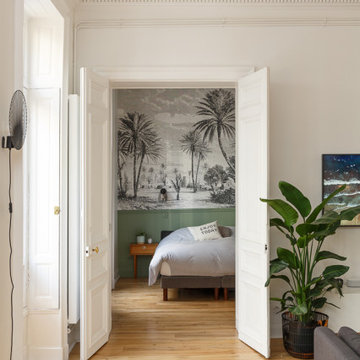
Dans cet appartement haussmannien de 100 m², nos clients souhaitaient pouvoir créer un espace pour accueillir leur deuxième enfant. Nous avons donc aménagé deux zones dans l’espace parental avec une chambre et un bureau, pour pouvoir les transformer en chambre d’enfant le moment venu.
Le salon reste épuré pour mettre en valeur les 3,40 mètres de hauteur sous plafond et ses superbes moulures. Une étagère sur mesure en chêne a été créée dans l’ancien passage d’une porte !
La cuisine Ikea devient très chic grâce à ses façades bicolores dans des tons de gris vert. Le plan de travail et la crédence en quartz apportent davantage de qualité et sa marie parfaitement avec l’ensemble en le mettant en valeur.
Pour finir, la salle de bain s’inscrit dans un style scandinave avec son meuble vasque en bois et ses teintes claires, avec des touches de noir mat qui apportent du contraste.
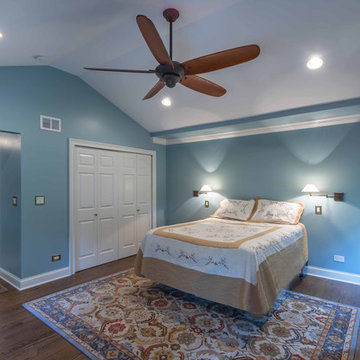
This 1960s brick ranch had several additions over the decades, but never a master bedroom., so we added an appropriately-sized suite off the back of the house, to match the style and character of previous additions.
The existing bedroom was remodeled to include new his-and-hers closets on one side, and the master bath on the other. The addition itself allowed for cathedral ceilings in the new bedroom area, with plenty of windows overlooking their beautiful back yard. The bath includes a large glass-enclosed shower, semi-private toilet area and a double sink vanity.
Project photography by Kmiecik Imagery.
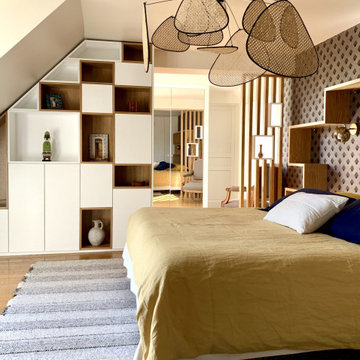
L’agence Synergie Déco a été consultée afin de revoir totalement la décoration de cette grande chambre parentale sous combles, déjà pourvue d’un grand dressing, mais insuffisant aux besoins des propriétaires.
La mission: revoir les matières, créer du mobilier sur mesure, pour avoir deux dressings distincts, pour Madame et Monsieur. Sans empiéter sur la circulation générale, et en conservant une atmosphère chaleureuse et contemporaine.
Nous avons travaillé à la création de mobilier totalement intégré à l’espace, en tenant compte des besoins en volumes de rangements: de nombreuses penderies, et un espace pour chacun.
Une atmosphère générale autour du bleu nuit, assortie à un magnifique revêtement mural art déco, totalement dans l’esprit actuel.
Une bibliothèque sur mesure a été dessinée par Synergie Déco, pour apporter une nouvelle fonction à la pièce. Elle est devenue le point d’orgue du projet, avec ces niches ouvertes et fermées qui rythment l’espace. La tête de lit anime le grand mur face à la fenêtre donnant sur la piscine, elle enserre le lit king size sans étouffer.
Le dressing existant a été retouché, pour mieux se fondre dans le nouveau décor, il est désormais alloué à Madame. Monsieur quant à lui, bénéficie d’une grande penderie pour les costumes, et d’un placard niché sous la soupente. Un claustra bois ajouré de deux niches cloisonne joliment le dressing.
Une suspension magnifie le tout, en jouant le volume au dessus du lit. La faible hauteur sous plafond (222 cm) en est oubliée.
Un projet qui a dépassé les besoins initiaux, avec sa jolie bibliothèque qui apporte une nouvelle perspective à cette pièce, où l’on se verrait bien passer quelques après midi!
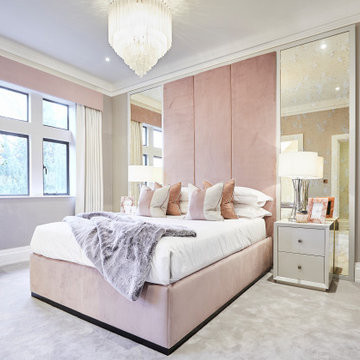
A full renovation of a dated but expansive family home, including bespoke staircase repositioning, entertainment living and bar, updated pool and spa facilities and surroundings and a repositioning and execution of a new sunken dining room to accommodate a formal sitting room.
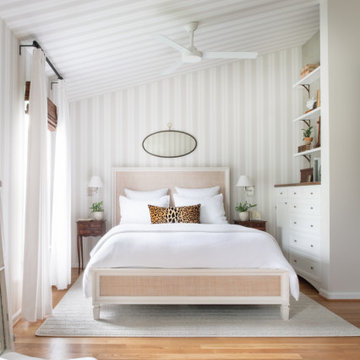
A reworking of a bedroom space to create a master oasis. A tented effect was achieved with a striped wallpaper applied to walls and ceiling. Wood floors replaced carpet, and built-ins were tucked into niches for storage.
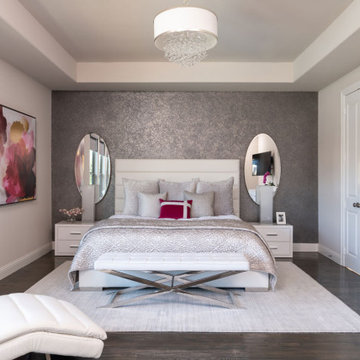
A sophisticated, yet livable, redesign took this Mediterranean-style home from old-world to a transitional/soft contemporary look. Opting to acknowledge the client’s past New York, Miami and LA residences, modern touches were added throughout. Leveraging the new kitchen backsplash, mixed hues and patterns of blues and grays flow through each room, adding cohesive style as well as needed pops of color. The neutral color palette of the main upholstery pieces and multi-colored artwork allows the homeowner’s future flexibility to introduce different colored accents to their rooms, creating new looks and maximizing the possibilities within their existing design.
In the main living space, a dramatic, large-scale tile design created a newly-defined statement wall in the family room—balancing the originally problematic offset fireplace. The oyster shell artwork above the fireplace, geometric etagere, and soft and sleek seating complement the tile and allow it to remain a grounding element in the room, while colorful artwork, rugs, and upholstery ensure the room stays lively. The brightly lit dining room boasts a bold blue hue and dramatic drapery to make an impactful statement without upstaging the rest of the surrounding rooms. A mica-chipped accent wall in the bedroom was the perfect backdrop to the white lacquer and chrome details in the furnishings. We added additional vivid fuchsia accents (the clients’ favorite color) and fuzzy textures to balance the edgy details, keeping an overall soft, feminine look.
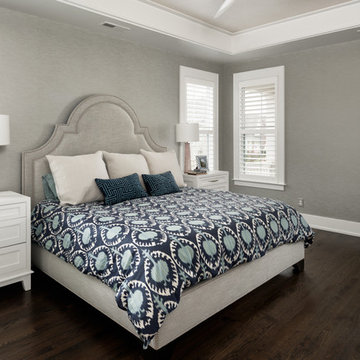
Metallic wallpaper on the ceiling creates a soft glow. Painting the whole soffit and crown in trim paint gives it more visual weight and provides a transition between the two different wallpapers. A custom upholstered bed, with navy and aqua bedding creates a serene atmosphere.
Project Developer: Brad Little | Designer: Chelsea Allard | Project Manager: Tom O'Neil | © Deborah Scannell Photography
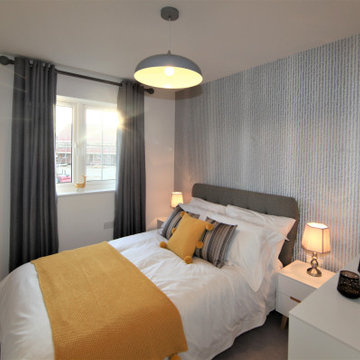
Second bedroom of a three-bed show home completed on behalf of a large, national housing association in Headcorn, Kent. The show home was designed, delivered and installed by ourselves on a purchase basis. We opted for a contemporary but modern Scandinavian design that was perfectly suited to the client's target buyer.
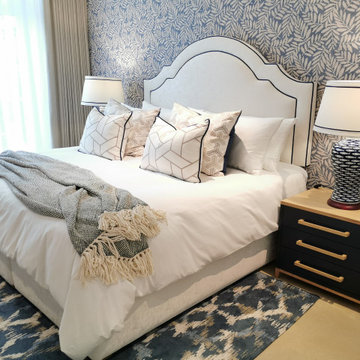
In this guest bedroom we used fresh tones of blues and whites and created a beautifully tranquil space.
The custom made headboard is upholstered in a wipeable PVC fabric which is easy to keep clean. The navy blue piping gives a nod to the piping on the lamp shades.
Gorgeous wall paper frames the headboard and adds pattern and warmth.
A generous desk/dressing table and ample storage makes this room functional as well as aesthetically pleasing.
Block-out lined linen curtains keeps the morning light out when one needs to sleep in.
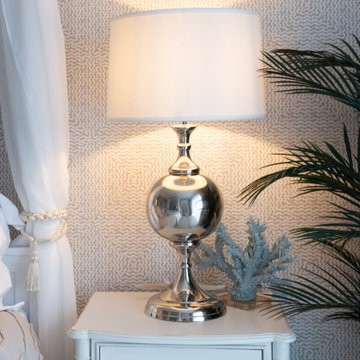
Isle of Wight interior designers, Hampton style, coastal property full refurbishment project.
www.wooldridgeinteriors.co.uk
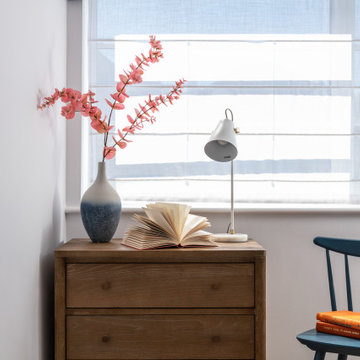
Waterside Apartment overlooking Falmouth Marina and Restronguet. This apartment was a blank canvas of Brilliant White and oak flooring. It now encapsulates shades of the ocean and the richness of sunsets, creating a unique, luxury and colourful space.
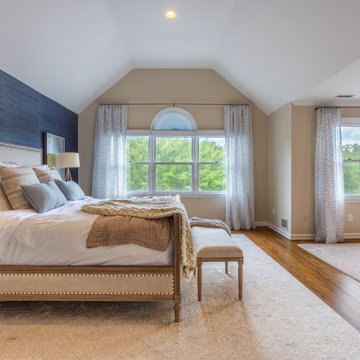
We had so much fun with this project! The client wanted a bedroom refresh as they had not done much to it since they had moved in 5 years ago. As a space you are in every single night (and day!), your bedroom should be a place where you can relax and enjoy every minute. We worked with the clients favorite color (navy!) to create a beautiful blue grasscloth textured wall behind their bed to really make their furniture pop and add some dimension to the room. New lamps in their favorite finish (gold!) were added to create additional lighting moments when the shades go down. Adding beautiful sheer window treatments allowed the clients to keep some softness in the room even when the blackout shades were down. Fresh bedding and some new accessories were added to complete the room.
2.756 Billeder af soveværelse med vægtapet uden pejs
6
