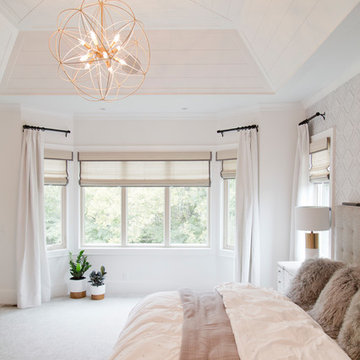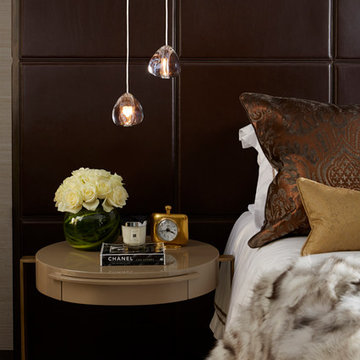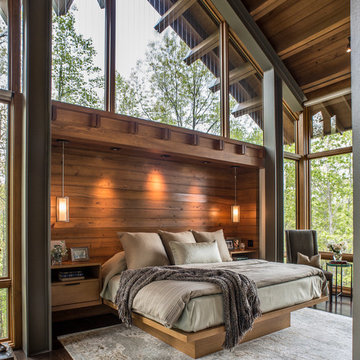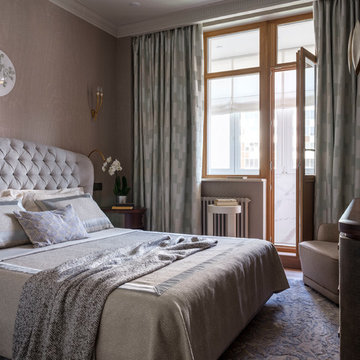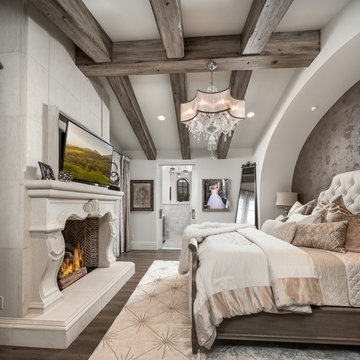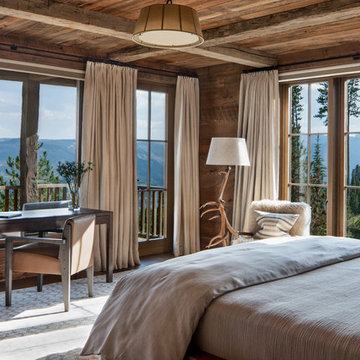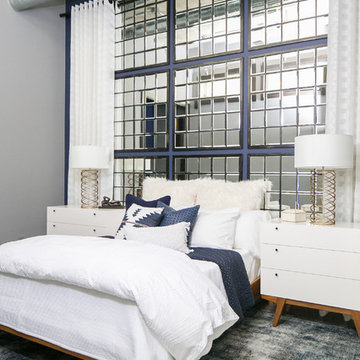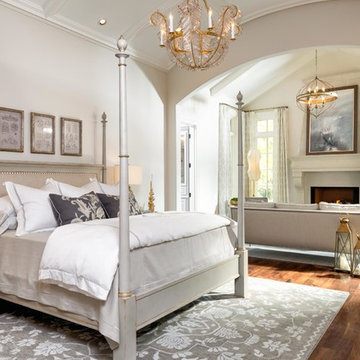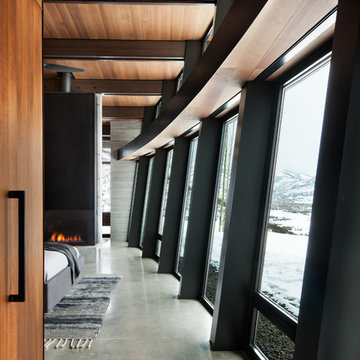27.941 Billeder af soveværelse
Sorteret efter:
Budget
Sorter efter:Populær i dag
181 - 200 af 27.941 billeder
Item 1 ud af 2
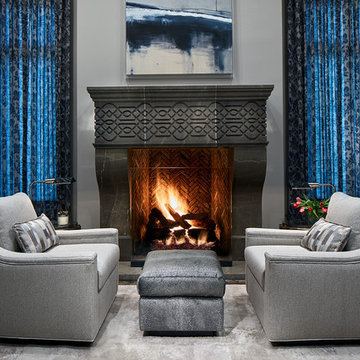
The hand-carved stone fireplace surround creates a focal point in the sitting area of this master bedroom. The interior is lined with reclaimed French bricks, laid in a herringbone pattern. A custom rug is the foundation for a pair of inviting upholstered lounge chairs within easy reach of a cushy ottoman.
Photo by Brian Gassel
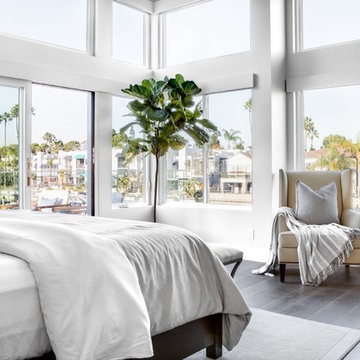
Contemporary Coastal Bedroom
Design: Three Salt Design Co.
Build: UC Custom Homes
Photo: Chad Mellon
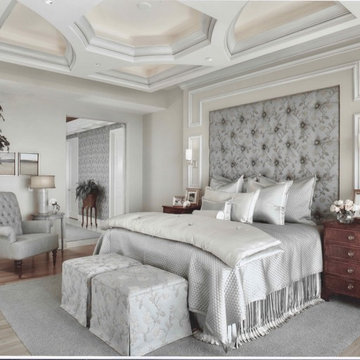
Gorgeous master bedroom featuring custom coffered ceiling and wall moulding. The neutral tones make this master bedroom a serene and inviting space.
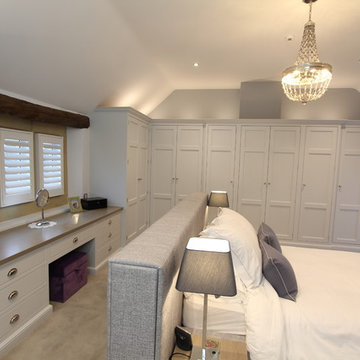
A wonderful, elegant master bedroom and en-suite in a tastefully converted farmhouse. Hutton of England created a king size bedstead and headboard which are upholstered in a luxurious grey textile. The headboard has a recessed stained oak book case in the rear, flanked either side by matching stained oak bedside tables. Positioned in the centre of this generous space to maximise on storage with a bank of panelled wardrobes masterfully scribed to the high vaulted ceilings. A dressing table/vanity unit with stained oak top underneath the feature window.
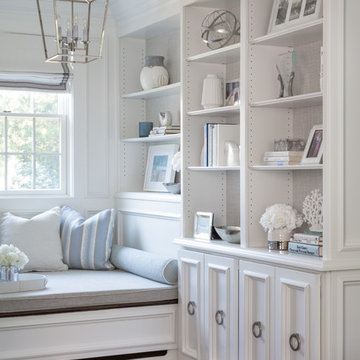
Interior Design | Jeanne Campana Design
Contractor | Artistic Contracting
Photography | Kyle J. Caldwell
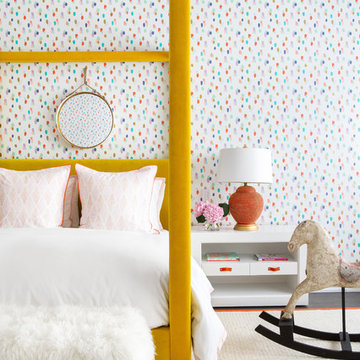
Architectural advisement, Interior Design, Custom Furniture Design & Art Curation by Chango & Co
Photography by Sarah Elliott
See the feature in Rue Magazine
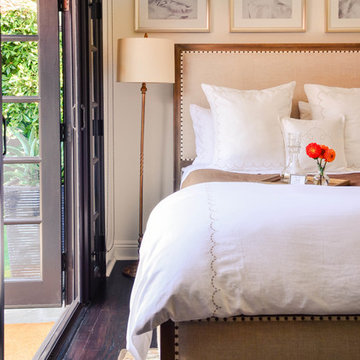
A well-equipped guest room is essential. It's an added bonus when visitors have their own entrance to come and go as they please.
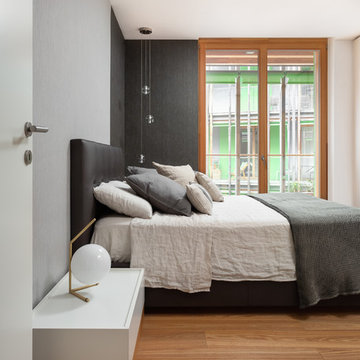
Progettato da Arch. Stefano Pasquali
Realizzato da Falegnameria Zeni
Fotografato da OVERSIDE di TRIFAN DUMITRU
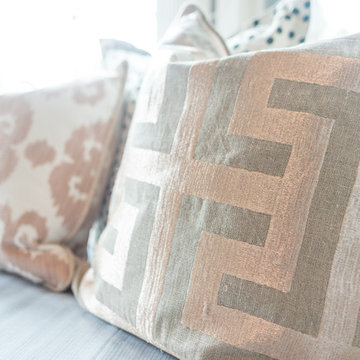
What fun it was designing this feminine, luxurious suite inspired by metallic gold and blush pink! The custom designed vanity boasts a lighted mirror, pop-up outlets, hot curling iron storage, acrylic feet and the interior drawers were accented in blush. The window seat is filled with custom down pillows and surrounded by silk drapery with a beaded trim for a touch of whimsy.

This primary suite bedroom has a coffered ceiling, a see-through fireplace, and vaulted ceiling with a custom chandelier.
27.941 Billeder af soveværelse
10
