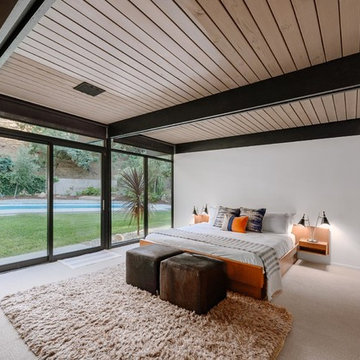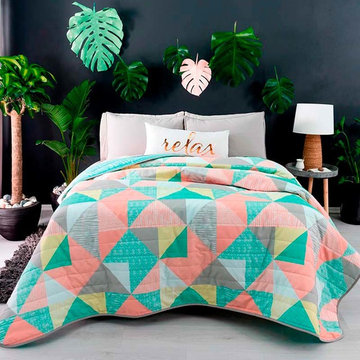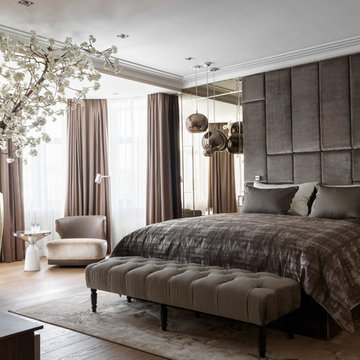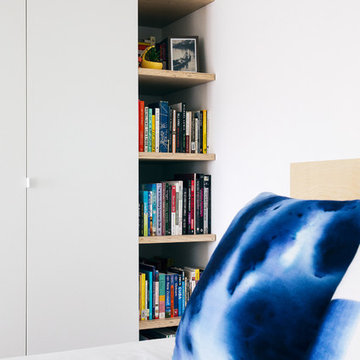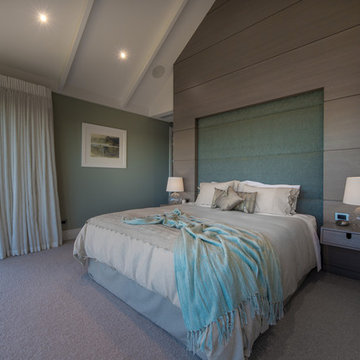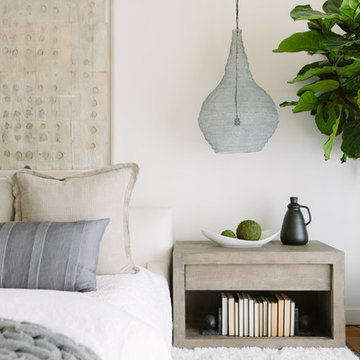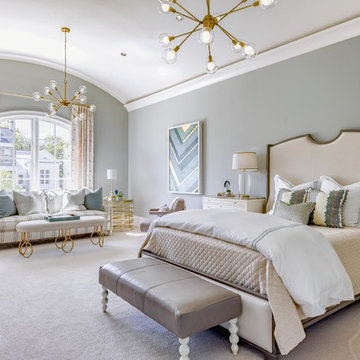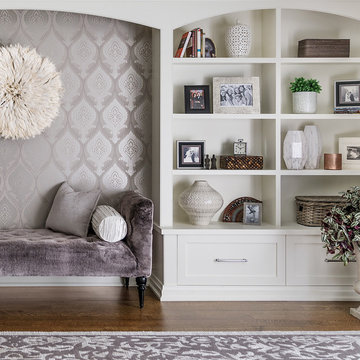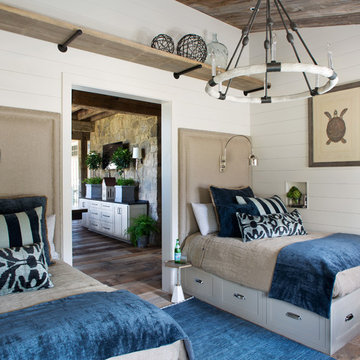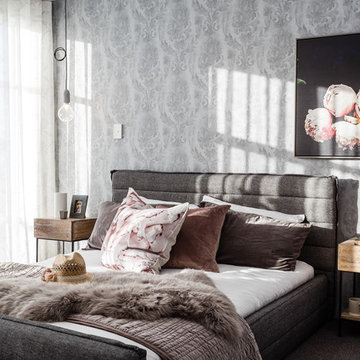48.528 Billeder af soveværelse
Sorteret efter:
Budget
Sorter efter:Populær i dag
101 - 120 af 48.528 billeder
Item 1 ud af 3
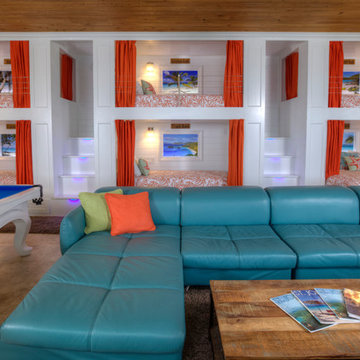
This Bunk Room at Deja View, a Caribbean vacation rental villa in St. John USVI, sleeps seven comfortably and provides a unique, luxurious space for kids and adults alike. The bunk beds are custom designed for this 700 sq. ft. room with 11 foot ceilings. This 34' long bunk wall consists of five Twin XL bunks and one King bed bunk on the bottom right. Each Twin XL bunk has a 6" wide granite shelf between the mattress and the wall to make the bunk comfortably wide and provide a place to put a drink. They were made in Dallas, trucked to Miami and shipped to the Virgin Islands. Each bunk has it's own lamp, fan, shelving storage and curtains. White painted tongue and groove cypress covers the walls and ceiling of every bunk and built in drawers are under the bottom bunks. Color is the main design theme here with the modern 17' blue leather sectional sofa and white pool table with Caribbean blue felt. Cypress tongue and groove is used on the ceiling to provide a warm feel to the room.
www.dejaviewvilla.com
Steve Simonsen Photography
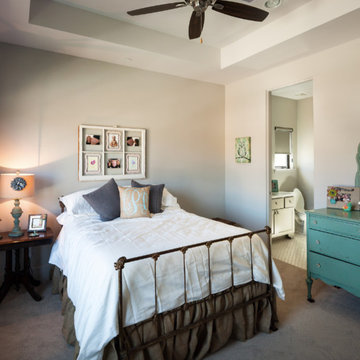
Custom Home Designed by Purser Architectural in Houston, TX. Gorgeously Built by Cason Graye Homes
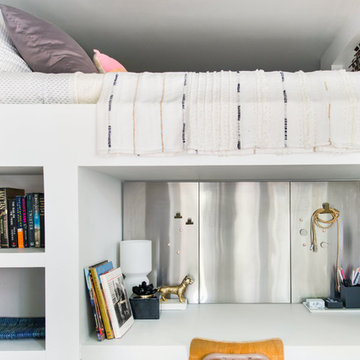
The custom built bed loft incorporates deep bookshelves that double as steps into the loft. The large desk features a magnetic stainless steel back for love notes and memos.

What do teenager’s need most in their bedroom? Personalized space to make their own, a place to study and do homework, and of course, plenty of storage!
This teenage girl’s bedroom not only provides much needed storage and built in desk, but does it with clever interplay of millwork and three-dimensional wall design which provide niches and shelves for books, nik-naks, and all teenage things.
What do teenager’s need most in their bedroom? Personalized space to make their own, a place to study and do homework, and of course, plenty of storage!
This teenage girl’s bedroom not only provides much needed storage and built in desk, but does it with clever interplay of three-dimensional wall design which provide niches and shelves for books, nik-naks, and all teenage things. While keeping the architectural elements characterizing the entire design of the house, the interior designer provided millwork solution every teenage girl needs. Not only aesthetically pleasing but purely functional.
Along the window (a perfect place to study) there is a custom designed L-shaped desk which incorporates bookshelves above countertop, and large recessed into the wall bins that sit on wheels and can be pulled out from underneath the window to access the girl’s belongings. The multiple storage solutions are well hidden to allow for the beauty and neatness of the bedroom and of the millwork with multi-dimensional wall design in drywall. Black out window shades are recessed into the ceiling and prepare room for the night with a touch of a button, and architectural soffits with led lighting crown the room.
Cabinetry design by the interior designer is finished in bamboo material and provides warm touch to this light bedroom. Lower cabinetry along the TV wall are equipped with combination of cabinets and drawers and the wall above the millwork is framed out and finished in drywall. Multiple niches and 3-dimensional planes offer interest and more exposed storage. Soft carpeting complements the room giving it much needed acoustical properties and adds to the warmth of this bedroom. This custom storage solution is designed to flow with the architectural elements of the room and the rest of the house.
Photography: Craig Denis

This primary suite bedroom has a coffered ceiling, a see-through fireplace, and vaulted ceiling with a custom chandelier.
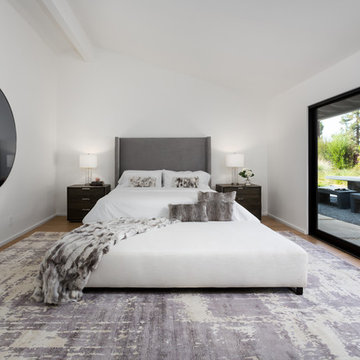
Primary bedroom with sliding glass doors open to backyard with roof overhang and outdoor dining room beyond. Photo by Clark Dugger
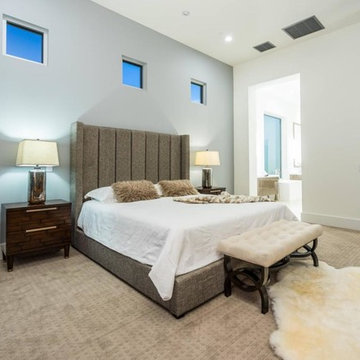
The Primary Suite has a light brown bedroom set with a tufted bench at the end of the bed.
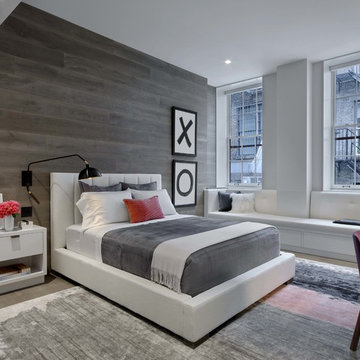
A classic NYC view for this hip bedroom. Soft headboards and toe-stub safe upholstered bed frames are essentials.
48.528 Billeder af soveværelse
6
