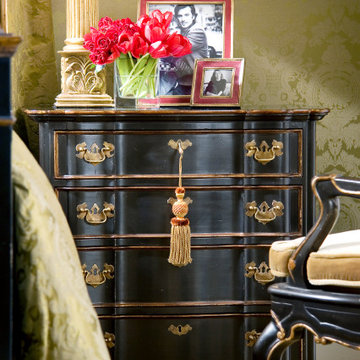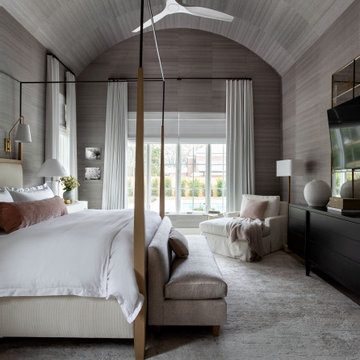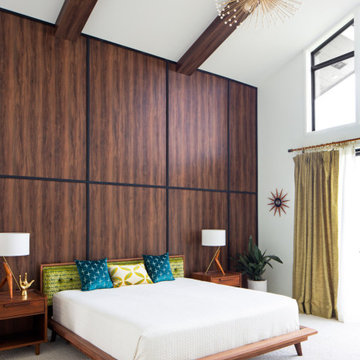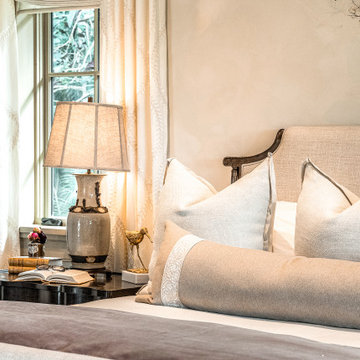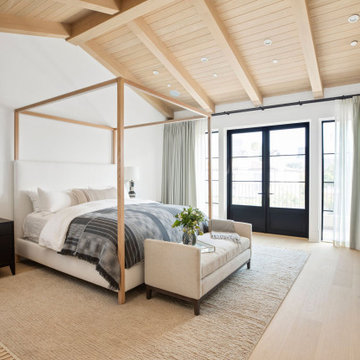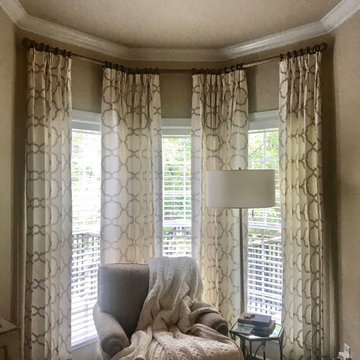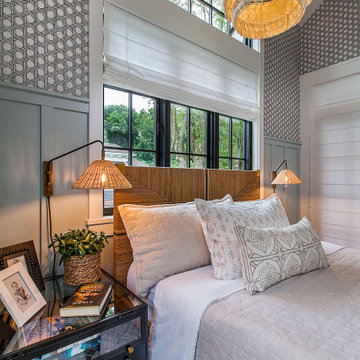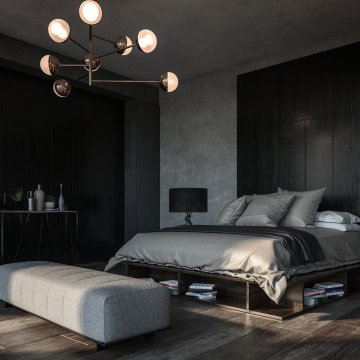2.048 Billeder af soveværelse
Sorteret efter:
Budget
Sorter efter:Populær i dag
21 - 40 af 2.048 billeder
Item 1 ud af 3
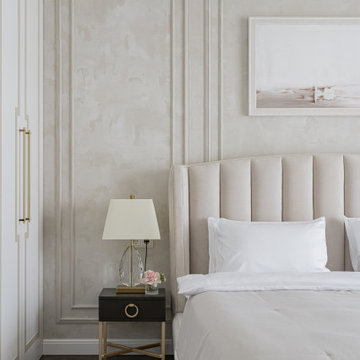
Студия дизайна интерьера D&D design реализовали проект 4х комнатной квартиры площадью 225 м2 в ЖК Кандинский для молодой пары.
Разрабатывая проект квартиры для молодой семьи нашей целью являлось создание классического интерьера с грамотным функциональным зонированием. В отделке использовались натуральные природные материалы: дерево, камень, натуральный шпон.
Главной отличительной чертой данного интерьера является гармоничное сочетание классического стиля и современной европейской мебели премиальных фабрик создающих некую игру в стиль.
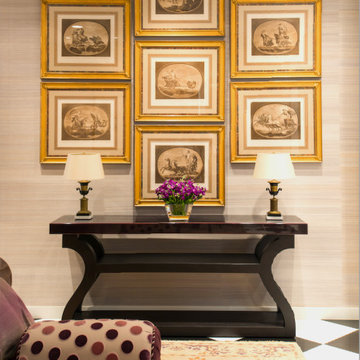
A collection of seven antique steel engravings in French frames floats above a custom Christian Liaigre console, which holds a pair of bronze Second Empire urns we turned into lamps on acrylic bases. Grounding the space, this sumptuous Matt Camron rug emphasizes the main colors found around the the room. A Panache bench covered in JAB Anstoetz velvet "rondo" dots.

It's all about refined comfort in the light-filled master bedroom where reclaimed oak flooring, a sophisticated coffered ceiling and a hand-carved fireplace surround are the defining elements.
Project Details // Sublime Sanctuary
Upper Canyon, Silverleaf Golf Club
Scottsdale, Arizona
Architecture: Drewett Works
Builder: American First Builders
Interior Designer: Michele Lundstedt
Landscape architecture: Greey | Pickett
Photography: Werner Segarra
Bedding: Valerianne of Scottsdale
Bedding: Del Adora
https://www.drewettworks.com/sublime-sanctuary/
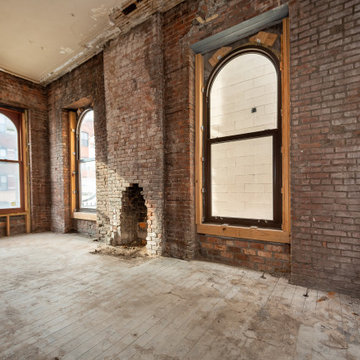
Implemented a moody and cozy bedroom for this dreamy Brooklyn brownstone.
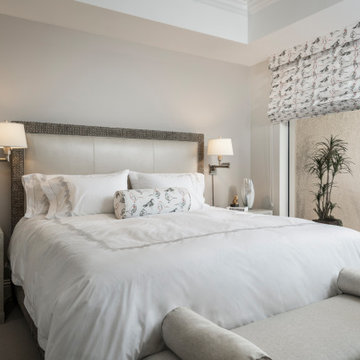
If you're fortunate enough to stay in this opulent guest room, you'll snuggle up in beautiful white linens against a neutral padded headboard with woven organic accents. Why close the beautiful venetian blinds with their soft grey and subtle red birds fluttering across them and block out the view of the bay beyond the lanai just outside? With an en suite bathroom and plenty of room in the driftwood-finish bedside chests, guests have ample room to get comfortable in this laid-back but luxurious guest suite.
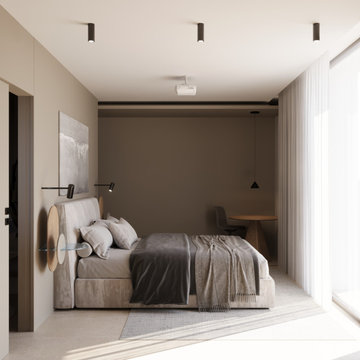
Il bellissimo appartamento a Bologna di questa giovanissima coppia con due figlie, Ginevra e Virginia, è stato realizzato su misura per fornire a V e M una casa funzionale al 100%, senza rinunciare alla bellezza e al fattore wow. La particolarità della casa è sicuramente l’illuminazione, ma anche la scelta dei materiali.
Eleganza e funzionalità sono sempre le parole chiave che muovono il nostro design e nell’appartamento VDD raggiungono l’apice.
Il tutto inizia con un soggiorno completo di tutti i comfort e di vari accessori; guardaroba, librerie, armadietti con scarpiere fino ad arrivare ad un’elegantissima cucina progettata appositamente per V!
Lavanderia a scomparsa con vista diretta sul balcone. Tutti i mobili sono stati scelti con cura e rispettando il budget. Numerosi dettagli rendono l’appartamento unico:
i controsoffitti, ad esempio, o la pavimentazione interrotta da una striscia nera continua, con l’intento di sottolineare l’ingresso ma anche i punti focali della casa. Un arredamento superbo e chic rende accogliente il soggiorno.
Alla camera da letto principale si accede dal disimpegno; varcando la porta si ripropone il linguaggio della sottolineatura del pavimento con i controsoffitti, in fondo al quale prende posto un piccolo angolo studio. Voltando lo sguardo si apre la zona notte, intima e calda, con un grande armadio con ante in vetro bronzato riflettente che riscaldano lo spazio. Il televisore è sostituito da un sistema di proiezione a scomparsa.
Una porta nascosta interrompe la continuità della parete. Lì dentro troviamo il bagno personale, ma sicuramente la stanza più seducente. Una grande doccia per due persone con tutti i comfort del mercato: bocchette a cascata, soffioni colorati, struttura wellness e tubo dell’acqua! Una mezza luna di specchio retroilluminato poggia su un lungo piano dove prendono posto i due lavabi. I vasi, invece, poggiano su una parete accessoria che non solo nasconde i sistemi di scarico, ma ha anche la funzione di contenitore. L’illuminazione del bagno è progettata per garantire il relax nei momenti più intimi della giornata.
Le camerette di Ginevra e Virginia sono totalmente personalizzate e progettate per sfruttare al meglio lo spazio. Particolare attenzione è stata dedicata alla scelta delle tonalità dei tessuti delle pareti e degli armadi. Il bagno cieco delle ragazze contiene una doccia grande ed elegante, progettata con un’ampia nicchia. All’interno del bagno sono stati aggiunti ulteriori vani accessori come mensole e ripiani utili per contenere prodotti e biancheria da bagno.
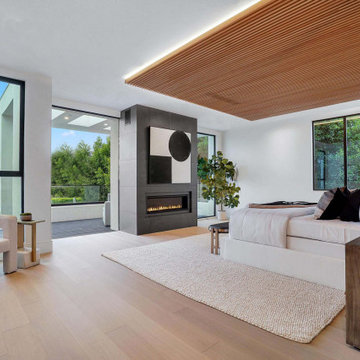
Modern Bedroom with wood slat accent wall that continues onto ceiling. Neutral bedroom furniture in colors black white and brown.

The guest bedroom boasts waterfront views of the property. The interiors of the room exude a quiet sophistication and warmth.
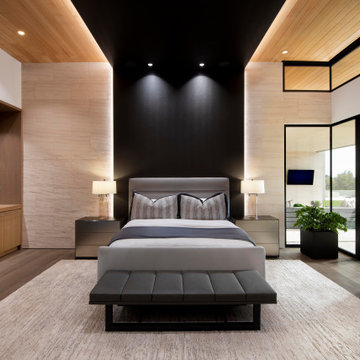
Charcoal-colored leather-like vinyl wallpaper behind the bed and traveling over the ceiling visually anchors the master suite and does double-duty as a dynamic headboard. European oak flooring, limestone walls and Douglas fir ceilings provide warmth.
Project Details // Now and Zen
Renovation, Paradise Valley, Arizona
Architecture: Drewett Works
Builder: Brimley Development
Interior Designer: Ownby Design
Photographer: Dino Tonn
Millwork: Rysso Peters
Limestone (Demitasse) flooring and walls: Solstice Stone
Windows (Arcadia): Elevation Window & Door
Faux plants: Botanical Elegance
https://www.drewettworks.com/now-and-zen/
2.048 Billeder af soveværelse
2
