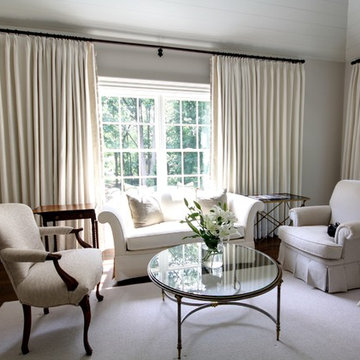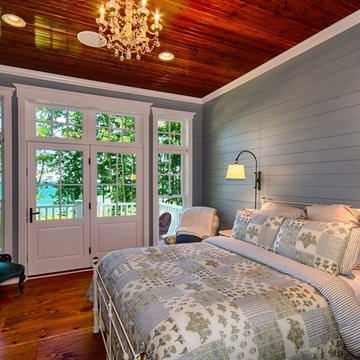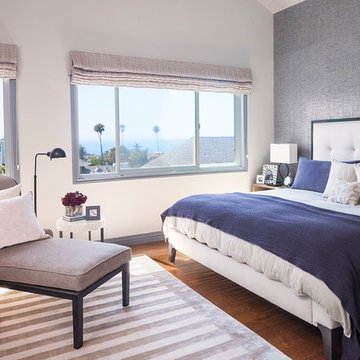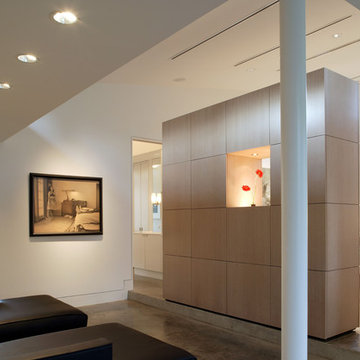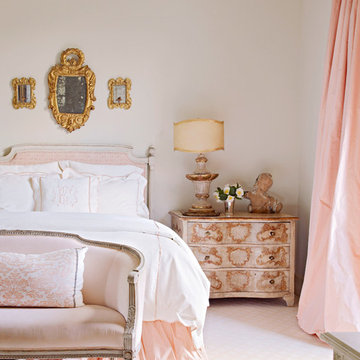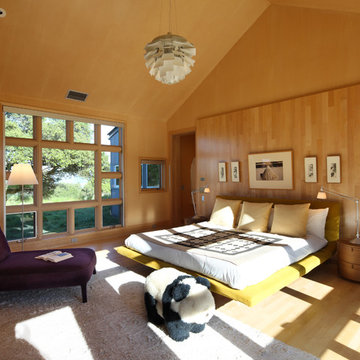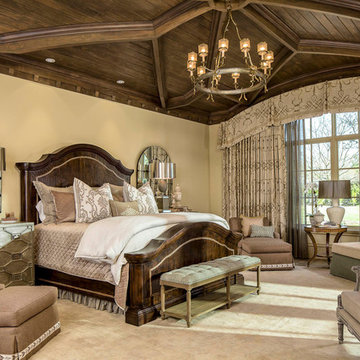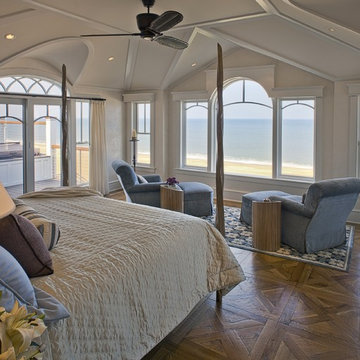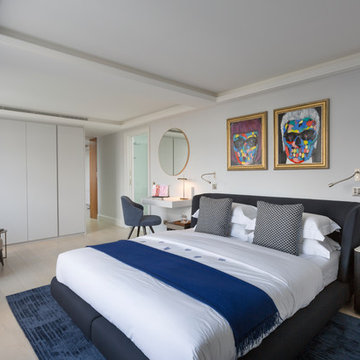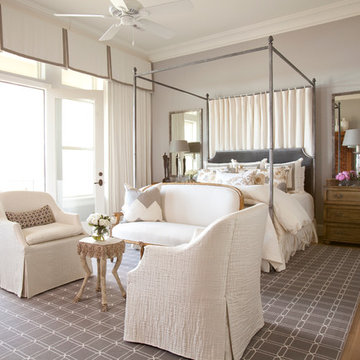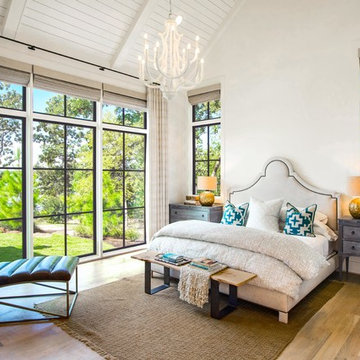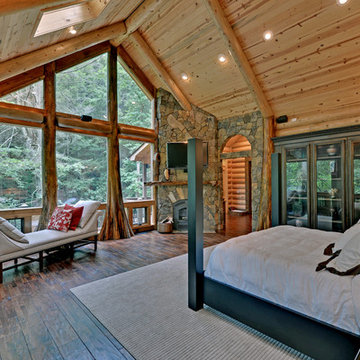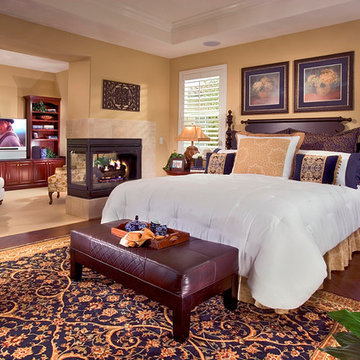473 Billeder af soveværelse
Sorteret efter:
Budget
Sorter efter:Populær i dag
141 - 160 af 473 billeder
Find den rigtige lokale ekspert til dit projekt
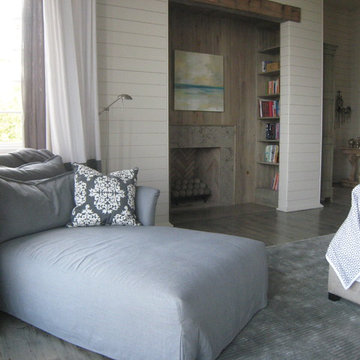
A comfortable chaise lounge creates a comfortable get away in the corner of a Master Bedroom in a home at Lake Martin, near Alexander City, Alabama.
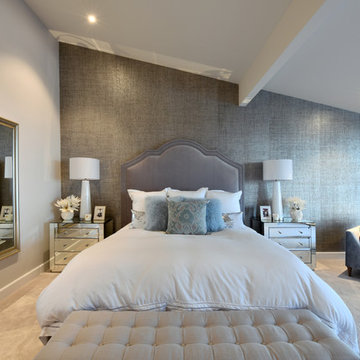
We're still in awe of how beautiful this 2018 La Jolla remodel turned out. The combination of bright whites, deep navy, and gold lighting accents give this home a truly luxurious feel. We loved adding artistic details such as the end table sculptures in the living room and the tiled accent wall in the bathroom. If you're ready to give your home a classy upgrade, give us a call!
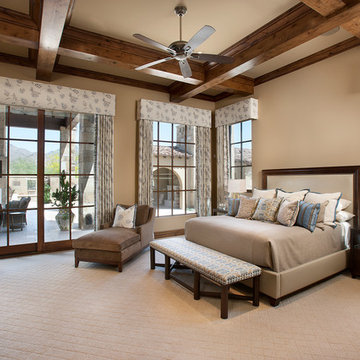
The genesis of design for this desert retreat was the informal dining area in which the clients, along with family and friends, would gather.
Located in north Scottsdale’s prestigious Silverleaf, this ranch hacienda offers 6,500 square feet of gracious hospitality for family and friends. Focused around the informal dining area, the home’s living spaces, both indoor and outdoor, offer warmth of materials and proximity for expansion of the casual dining space that the owners envisioned for hosting gatherings to include their two grown children, parents, and many friends.
The kitchen, adjacent to the informal dining, serves as the functioning heart of the home and is open to the great room, informal dining room, and office, and is mere steps away from the outdoor patio lounge and poolside guest casita. Additionally, the main house master suite enjoys spectacular vistas of the adjacent McDowell mountains and distant Phoenix city lights.
The clients, who desired ample guest quarters for their visiting adult children, decided on a detached guest casita featuring two bedroom suites, a living area, and a small kitchen. The guest casita’s spectacular bedroom mountain views are surpassed only by the living area views of distant mountains seen beyond the spectacular pool and outdoor living spaces.
Project Details | Desert Retreat, Silverleaf – Scottsdale, AZ
Architect: C.P. Drewett, AIA, NCARB; Drewett Works, Scottsdale, AZ
Builder: Sonora West Development, Scottsdale, AZ
Photographer: Dino Tonn
Featured in Phoenix Home and Garden, May 2015, “Sporting Style: Golf Enthusiast Christie Austin Earns Top Scores on the Home Front”
See more of this project here: http://drewettworks.com/desert-retreat-at-silverleaf/
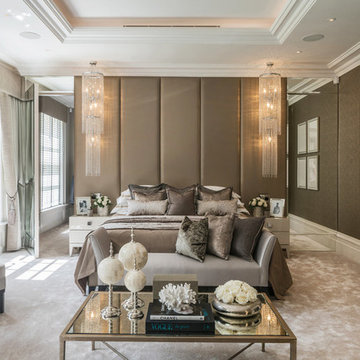
Bespoke upholstered wall panels are majestically framed by two bedside chandeliers lights in our master bedroom design, the luxury further enhanced by the indulgently tactile fabric cushions.
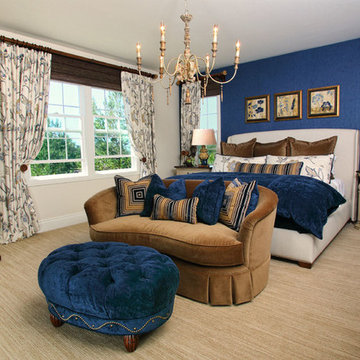
Escape to this gorgeous sanctuary. Rich velvets contrast against grass cloth wallpaper and soft linens to provide the perfect balance of relaxation and luxurious drama.
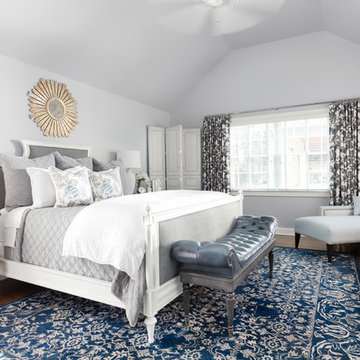
Serenity is the name of the game in this cool hued traditional master bedroom layered in shades of gray. Light grey paint covers the walls and ceiling and is accented by clean white trim. Linen draperies in a toile pattern are suspended from polished nickel rods. An antique white French bed stands on a grey and navy rug that gracefully covers the walnut stained floor. The bed’s headboard and footboard are upholstered with gray linen that coordinates with the lush bedding layered to create sumptuous texture. A pair of bedside tables with stained wood tops are home to a pair of porcelain lamps. At the foot of the bed stands a Williamsburg blue tufted leather bench with charcoal gray legs. A gold sunburst mirror hangs above the bed providing a bit of glam while accentuating the vaulted ceiling. A four paneled upholstered screen trimmed with silver nails stands in one corner, while a comfortable chaise in a blue geometric pattern beckons from another. A white garden seat stands nearby.
Carter Tippins Photography
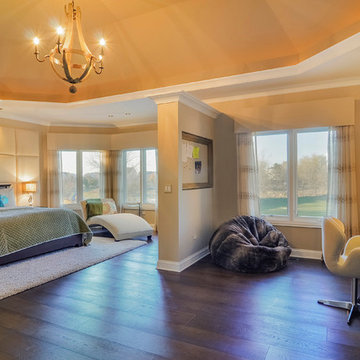
Desk from Restoration Hardware.
Selections & Design by Shefali Mehta & Kim Stiffle. Portraits of Home by Rachael Ormond.
473 Billeder af soveværelse
8
