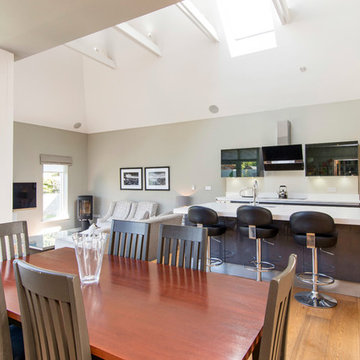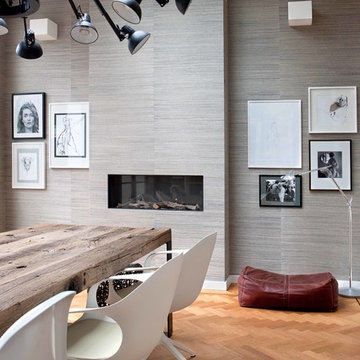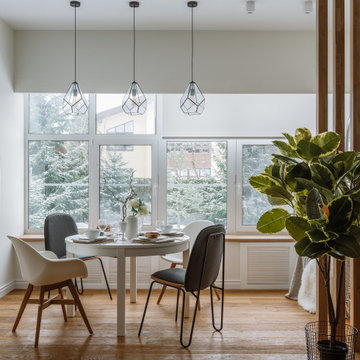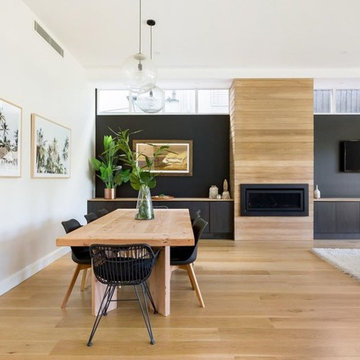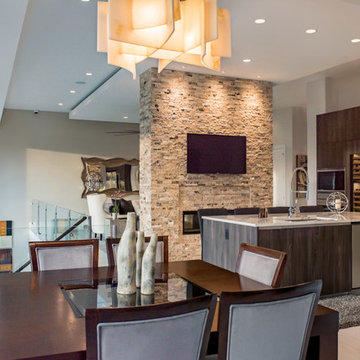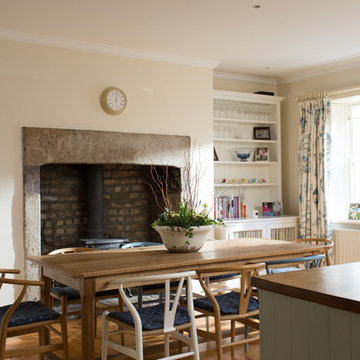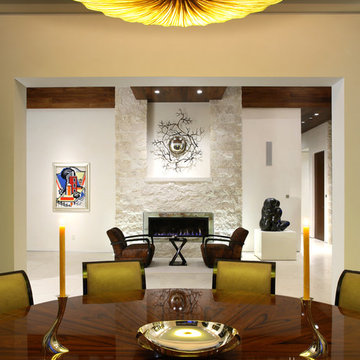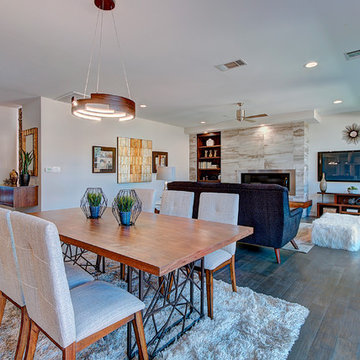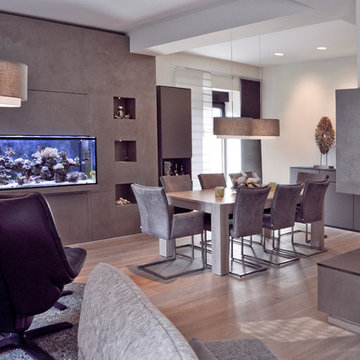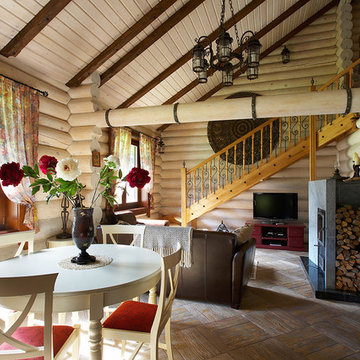4.632 Billeder af spisestue med aflang pejs og brændeovn
Sorteret efter:
Budget
Sorter efter:Populær i dag
41 - 60 af 4.632 billeder
Item 1 ud af 3

This beautiful breakfast nook features a metallic cork wallpapered ceiling, a stunning sputnik chandelier, and contemporary artwork in shades of gold and blue.
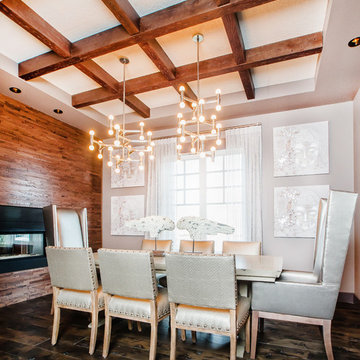
Cofferred ceiling beams by the Woodbeam Company. Finely crafted real wood box beams that are light weight, easy to install and cost effective. Supplying western Canada. Beams finished in a partial reclaimed texture.

The Stunning Dining Room of this Llama Group Lake View House project. With a stunning 48,000 year old certified wood and resin table which is part of the Janey Butler Interiors collections. Stunning leather and bronze dining chairs. Bronze B3 Bulthaup wine fridge and hidden bar area with ice drawers and fridges. All alongside the 16 metres of Crestron automated Sky-Frame which over looks the amazing lake and grounds beyond. All furniture seen is from the Design Studio at Janey Butler Interiors.

Designer, Kapan Shipman, created two contemporary fireplaces and unique built-in displays in this historic Andersonville home. The living room cleverly uses the unique angled space to house a sleek stone and wood fireplace with built in shelving and wall-mounted tv. We also custom built a vertical built-in closet at the back entryway as a mini mudroom for extra storage at the door. In the open-concept dining room, a gorgeous white stone gas fireplace is the focal point with a built-in credenza buffet for the dining area. At the front entryway, Kapan designed one of our most unique built ins with floor-to-ceiling wood beams anchoring white pedestal boxes for display. Another beauty is the industrial chic stairwell combining steel wire and a dark reclaimed wood bannister.
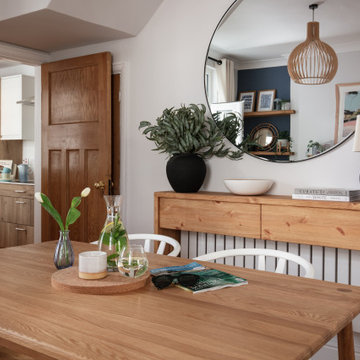
A coastal Scandinavian renovation project, combining a Victorian seaside cottage with Scandi design. We wanted to create a modern, open-plan living space but at the same time, preserve the traditional elements of the house that gave it it's character.
4.632 Billeder af spisestue med aflang pejs og brændeovn
3
