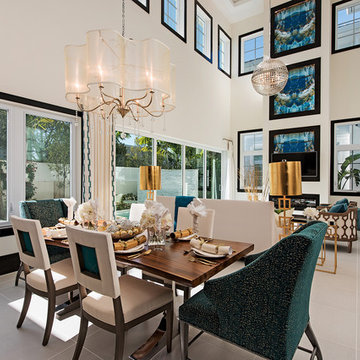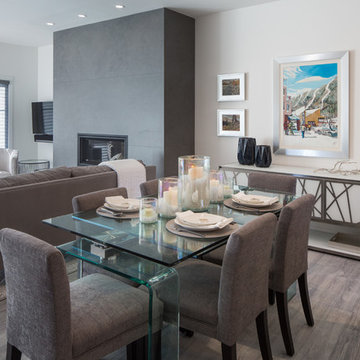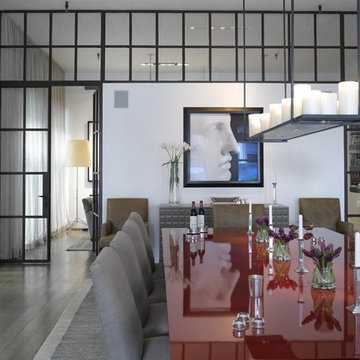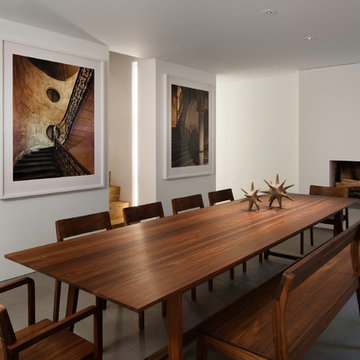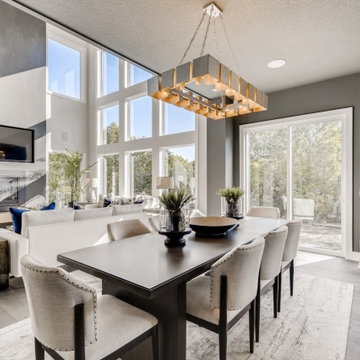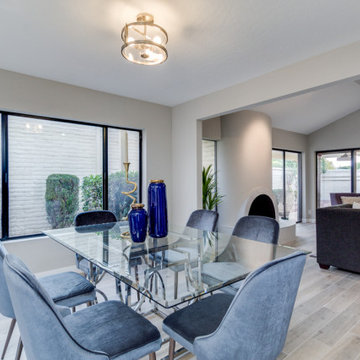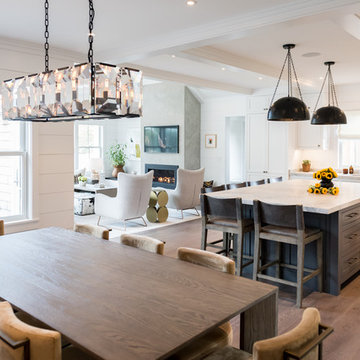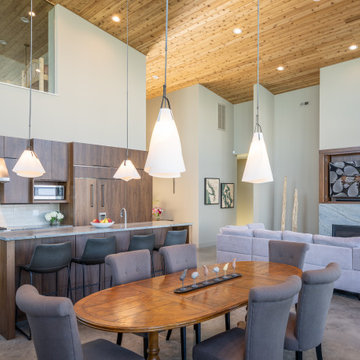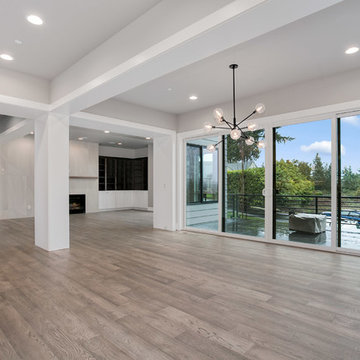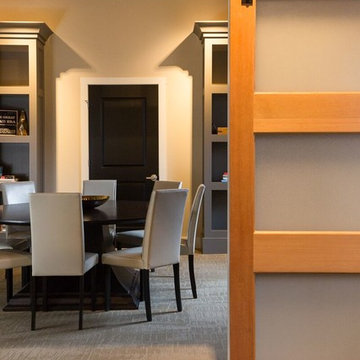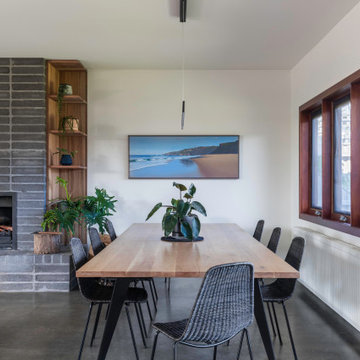839 Billeder af spisestue med almindelig pejs og gråt gulv
Sorter efter:Populær i dag
161 - 180 af 839 billeder
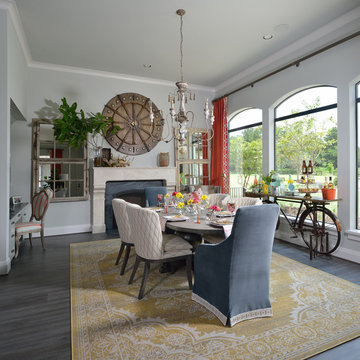
Miro Dvorscak
Peterson Hombuilders, Inc.
Cindy Aplanalp-Yates & Chairma Design Group
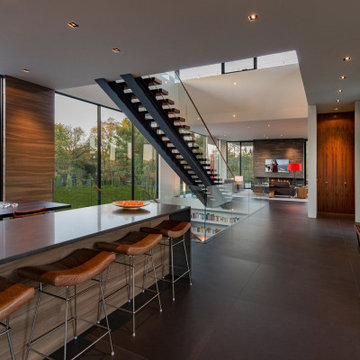
Walker Road Great Falls, Virginia modern home open plan interior. Photo by William MacCollum.
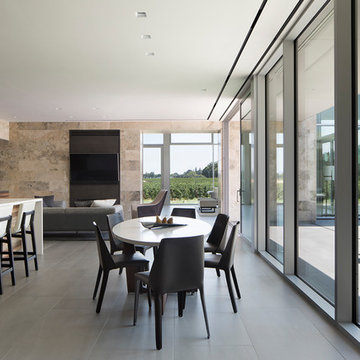
Kitchen/Family Room with Living room and vineyard beyond. Large sliding doors open to alfresco dining and the pool.
Photo: Paul Dyer
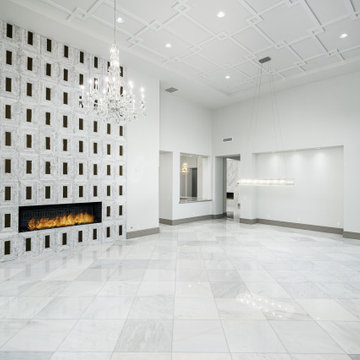
Modern Chic formal living room with vaulted ceilings and tile fireplace surround.

Dining Room view of the Reimers Rd. Residence. Construction by Ameristar Remodeling & Roofing. Photography by Andrea Calo.
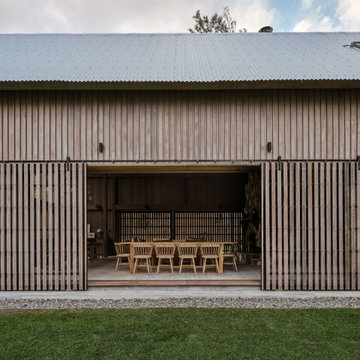
This residence was designed to be a rural weekend getaway for a city couple and their children. The idea of ‘The Barn’ was embraced, as the building was intended to be an escape for the family to go and enjoy their horses. The ground floor plan has the ability to completely open up and engage with the sprawling lawn and grounds of the property. This also enables cross ventilation, and the ability of the family’s young children and their friends to run in and out of the building as they please. Cathedral-like ceilings and windows open up to frame views to the paddocks and bushland below.
As a weekend getaway and when other families come to stay, the bunkroom upstairs is generous enough for multiple children. The rooms upstairs also have skylights to watch the clouds go past during the day, and the stars by night. Australian hardwood has been used extensively both internally and externally, to reference the rural setting.
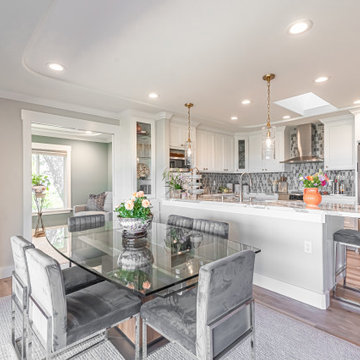
Built-n cabinetry flank the double pocket door to the den and is open to the kitchen and the large deck via a folding door system.Expandable glass table allows for seating for 10, bar seating for 1 at breakfast bar. Luxury vinyl plan border detail around carpet.
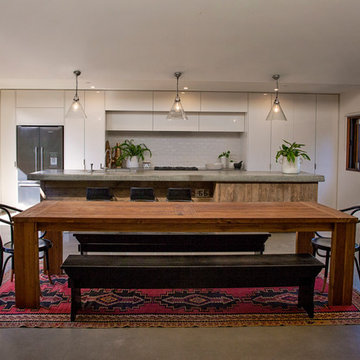
open plan kitchen with bi-fold windows over looking the beach. Cabinets timber recycled form cattle sale yards. Raked ceiling.
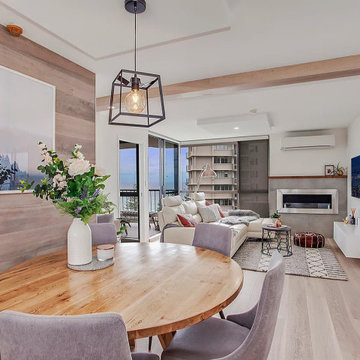
A top floor apartment with amazing ocean views in the same highrise building as the apartment renovation 1. They took a similar approach as with apartment renovation 1, with the same layout and similar materials. This time Alenka created a more neutral and lighter colour palette to appeal to a greater range of buyers. They again completely transformed an outdated apartment into a luxury beach-side home. An apartment was sold in June 2019 and achieved another record price for the building.
839 Billeder af spisestue med almindelig pejs og gråt gulv
9
