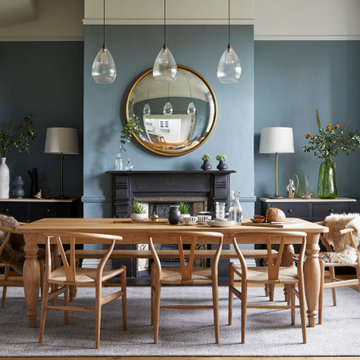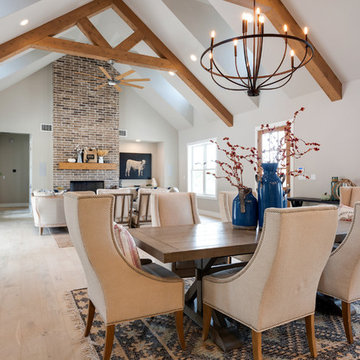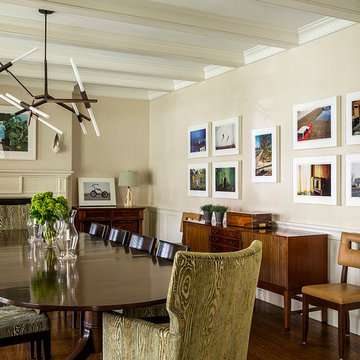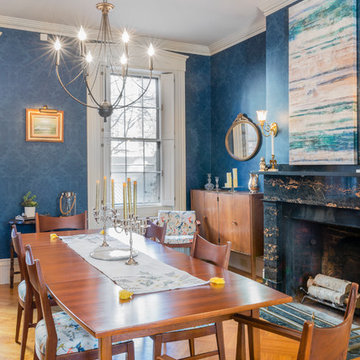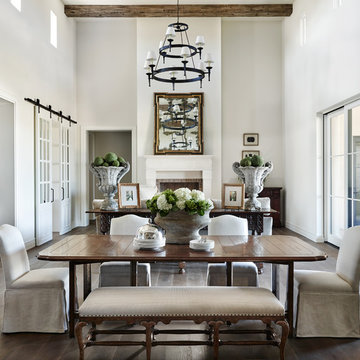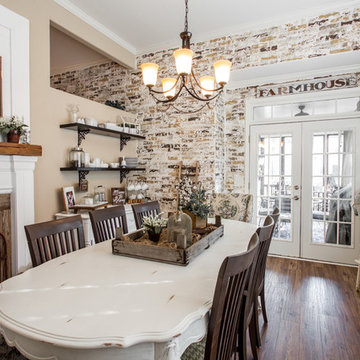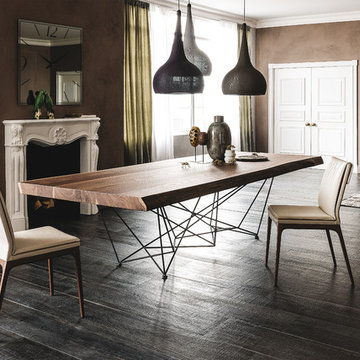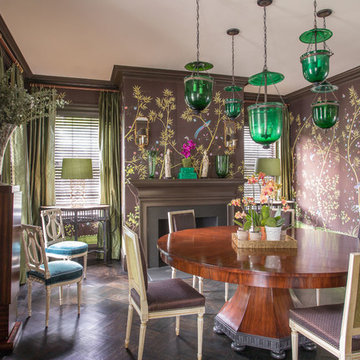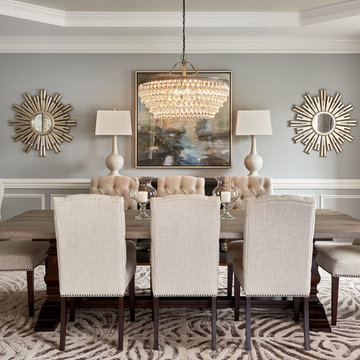20.129 Billeder af spisestue med almindelig pejs
Sorteret efter:
Budget
Sorter efter:Populær i dag
21 - 40 af 20.129 billeder
Item 1 ud af 3
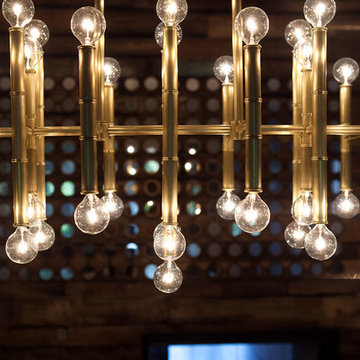
A brand new kitchen design fit for this young Texan fashionista! We reconfigured the floor plan, closing off the original kitchen entryway and opening up the adjacent dining room. This greatly increased the amount of space and light, creating the perfect setting for soft blue-gray cabinets.
Detail is everything in this home, so for the kitchen & dining area we incorporated glamorous hardware, lustrous mirror decor, and a brass lighting fixture above the dining table.
Designed by Joy Street Design serving Oakland, Berkeley, San Francisco, and the whole of the East Bay.
For more about Joy Street Design, click here: https://www.joystreetdesign.com/
To learn more about this project, click here: https://www.joystreetdesign.com/portfolio/bartlett-avenue

Dining rooms don't have to be overly formal and stuffy. We especially love the custom credenza and the Sarus Mobile
©David Lauer Photography
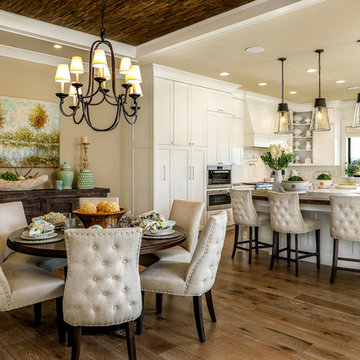
The dining area, located adjacent to the kitchen, is accented with a drop ceiling and glamorous wood ceiling detail. With a view of both the great room and golf course, the dining area is the perfect space for long conversations with family and friends.
For more photos of this project visit our website: https://wendyobrienid.com.
Photography by Valve Interactive: https://valveinteractive.com/
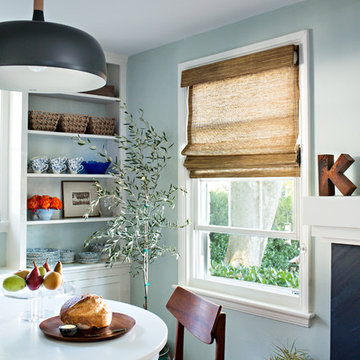
Our Modern Cottage project included a fresh update to the existing dining and sitting rooms with new modern lighting, window treatments, gallery walls and styling.
We love the way this space mixes traditional and modern touches to create a youthful, fresh take on this 1920's cottage.
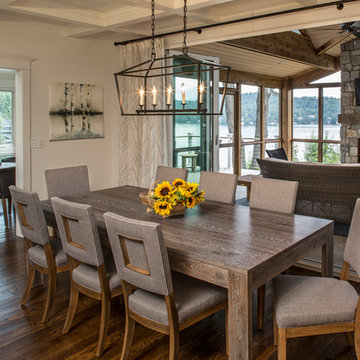
Interior Design: Allard + Roberts Interior Design
Construction: K Enterprises
Photography: David Dietrich Photography
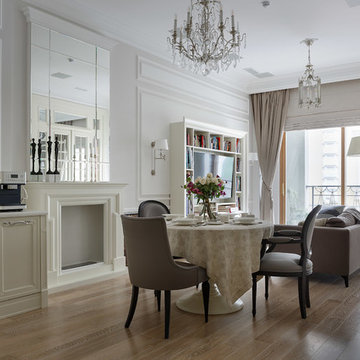
Дизайнер - Любовь Клюева
Фотограф - Иван Сорокин
Объединенная гостиная и столовая. Обеденный стол, зеркало, портал для камина - изготовлено по эскизам дизайнера фирмой Omega Market Premium. Сервиз - Ralph Lauren. Стулья - Angelo Cappellini коллекция Opera. Освещение - De Majo.
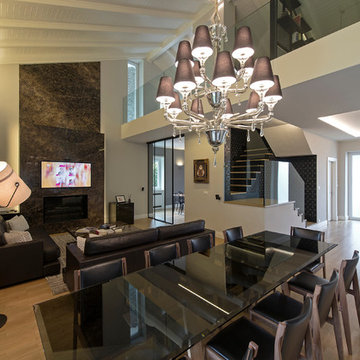
The living room is characterized by the double height and the white wood covered ceiling, the continue light indirectly illuminates the entire length of the hall while a monolith marble emperador at full height that has multiple functions on living scene: fireplace, multimedia and lighting.
The sofas signe the space around the emperador marble table reminiscent of the same marble wall material.
photo Filippo Alfero
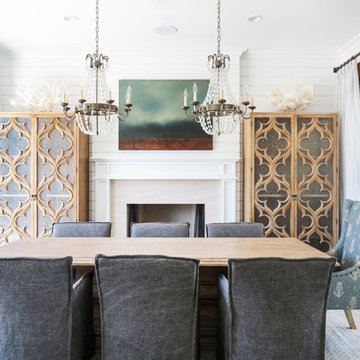
Interior Design by Blackband Design
Home Build | Design | Materials by Graystone Custom Builders
Photography by Tessa Neustadt
20.129 Billeder af spisestue med almindelig pejs
2
