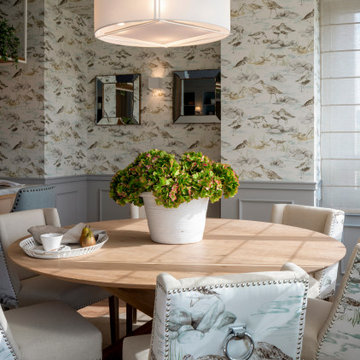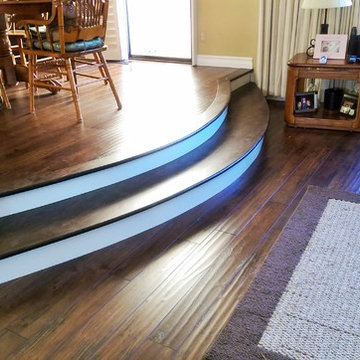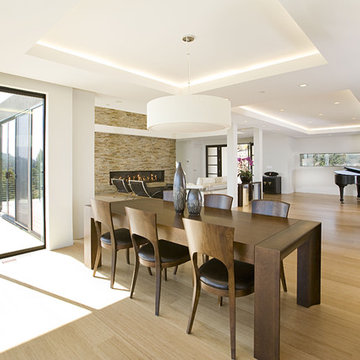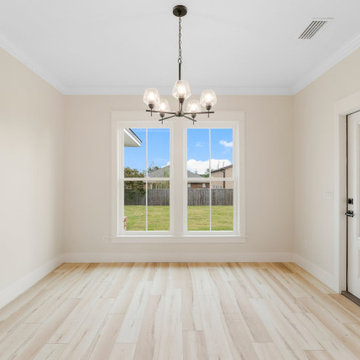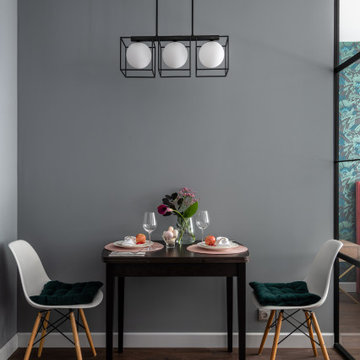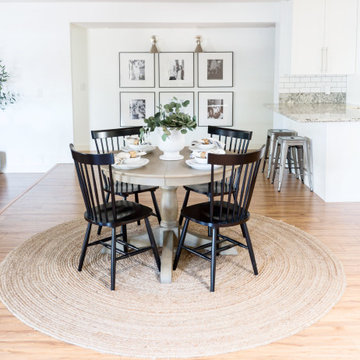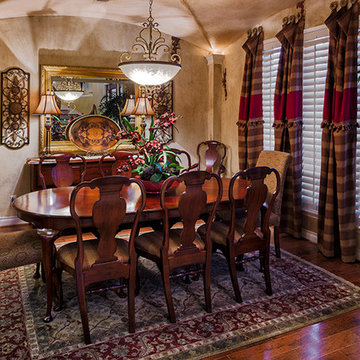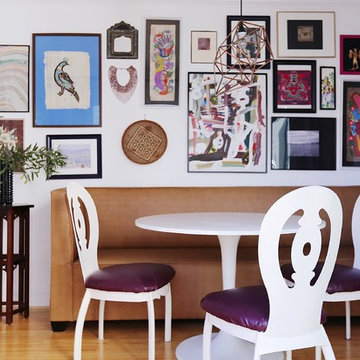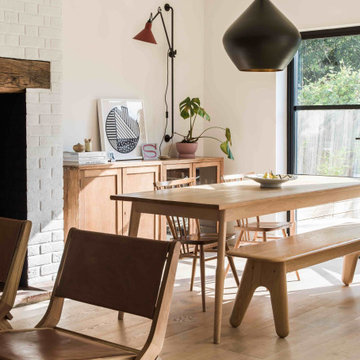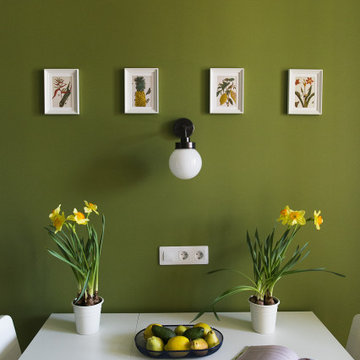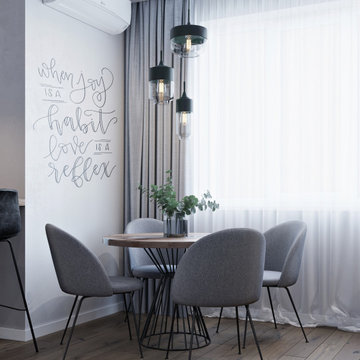5.425 Billeder af spisestue med bambusgulv og laminatgulv
Sorteret efter:
Budget
Sorter efter:Populær i dag
101 - 120 af 5.425 billeder
Item 1 ud af 3
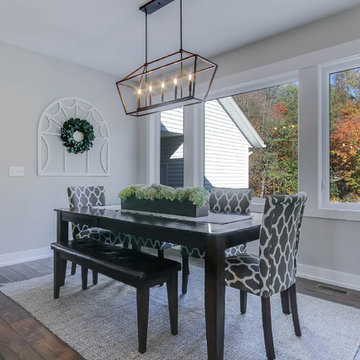
This home is full of clean lines, soft whites and grey, & lots of built-in pieces. Large entry area with message center, dual closets, custom bench with hooks and cubbies to keep organized. Living room fireplace with shiplap, custom mantel and cabinets, and white brick.
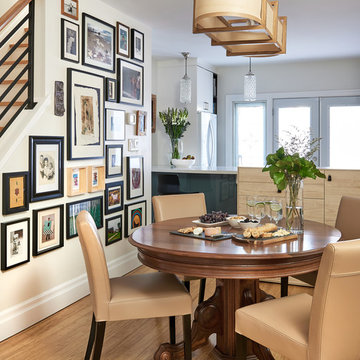
The dining room is warm and inviting featuring light wood tones such as walnut, ash, birch and bamboo.
Photographer: Stephani Buchman
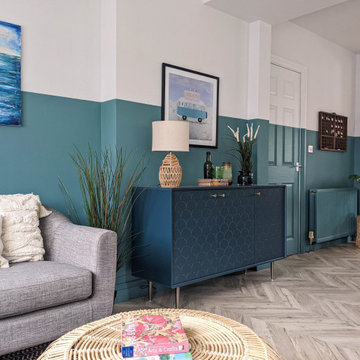
Dining area in coastal home with rattan textures and sideboard with scallop detail

The brief for this project involved a full house renovation, and extension to reconfigure the ground floor layout. To maximise the untapped potential and make the most out of the existing space for a busy family home.
When we spoke with the homeowner about their project, it was clear that for them, this wasn’t just about a renovation or extension. It was about creating a home that really worked for them and their lifestyle. We built in plenty of storage, a large dining area so they could entertain family and friends easily. And instead of treating each space as a box with no connections between them, we designed a space to create a seamless flow throughout.
A complete refurbishment and interior design project, for this bold and brave colourful client. The kitchen was designed and all finishes were specified to create a warm modern take on a classic kitchen. Layered lighting was used in all the rooms to create a moody atmosphere. We designed fitted seating in the dining area and bespoke joinery to complete the look. We created a light filled dining space extension full of personality, with black glazing to connect to the garden and outdoor living.
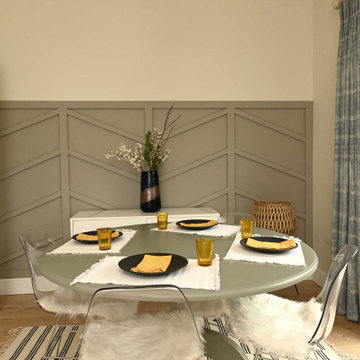
Interior Designer & Homestager, Celene Collins (info@celenecollins.ie), beautifully finished this show house for new housing estate Drake's Point in Crosshaven,Cork recently using some of our products. This is showhouse type J. In the hallway, living room and kitchen area, she opted for "Balterio Vitality De Luxe - Natural Varnished Oak" an 8mm laminate board which works very well with the rich earthy tones she had chosen for the furnishings, paint and wainscoting.
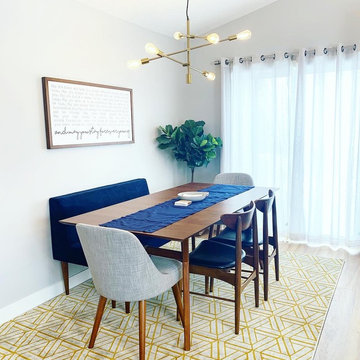
Dining room has a brown vinyl flooring accented by gray tone walls and a mid-century modern dining room set. Blue accents help tile in the kitchen cabinets as well as the living room couch. The yellow rug and gold light fixtures help add an element of a modern touch.
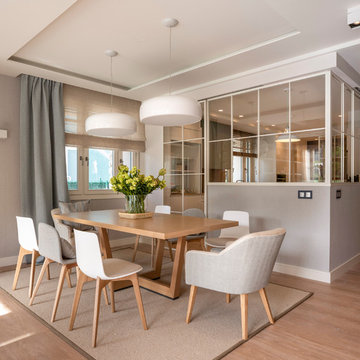
Diseño interior de amplio salón comedor abierto en tonos claros, azules, rosas, blanco y madera. Gran mesa de comedor en madera de roble con pies centrales cruzados, modelo Uves, de Andreu World, para ocho personas. Sillas de diferentes modelos, todas ellas con patas de madera de roble. Sillas con respaldo de polipropileno color blanco, modelo Lottus Wood, de Enea Design. Sillas tapizadas en azul, modelo Bob, de Ondarreta. Butaquitas tapizadas en dos colores realizadas a medida. Focos de techo, apliques y lámparas colgantes en Susaeta Iluminación. Pilar recuperado de piedra natural. Diseño de biblioteca hecha a medida y lacada en azul. Alfombras a medida, de lana, de KP Alfombras. Pared azul revestida con papel pintado de Flamant. Separación de cocina y salón comedor mediante mampara corredera de cristal y perfiles de color blanco. Interruptores y bases de enchufe Gira Esprit de linóleo y multiplex. Proyecto de decoración en reforma integral de vivienda: Sube Interiorismo, Bilbao. Fotografía Erlantz Biderbost
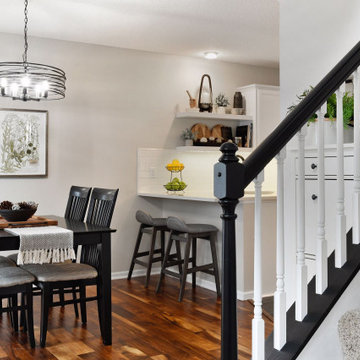
Painted trim and cabinets combined with warm, gray walls and pops of greenery create an updated, transitional style in this 90's townhome.
5.425 Billeder af spisestue med bambusgulv og laminatgulv
6
