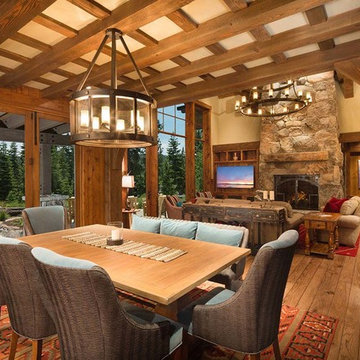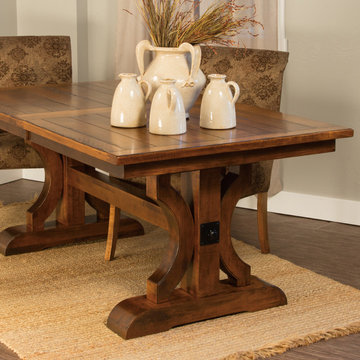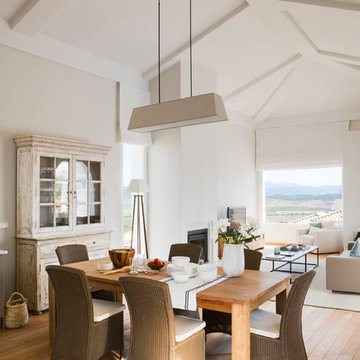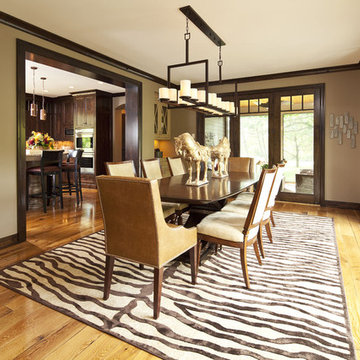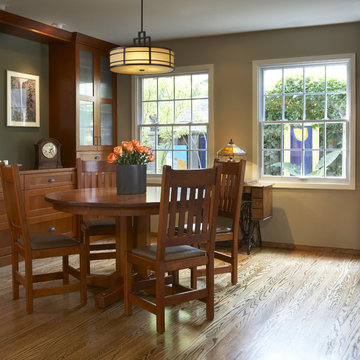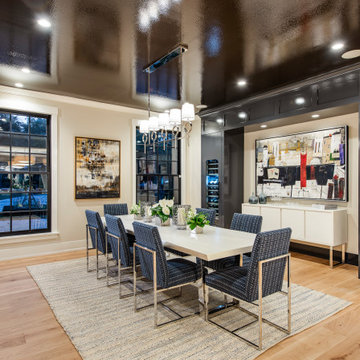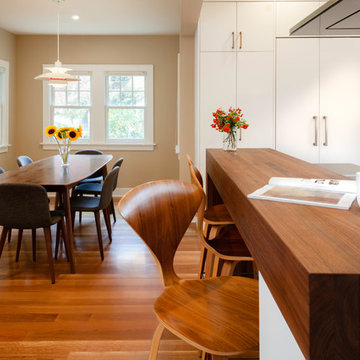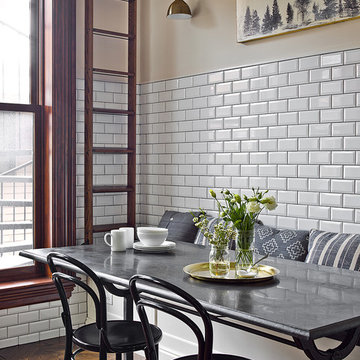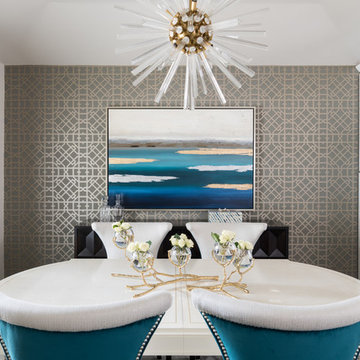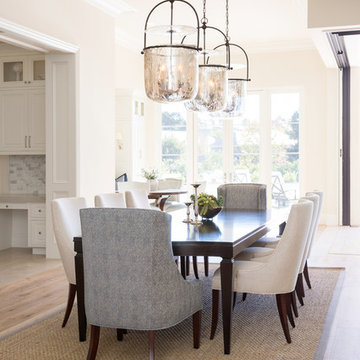15.932 Billeder af spisestue med beige vægge og mellemfarvet parketgulv
Sorter efter:Populær i dag
161 - 180 af 15.932 billeder
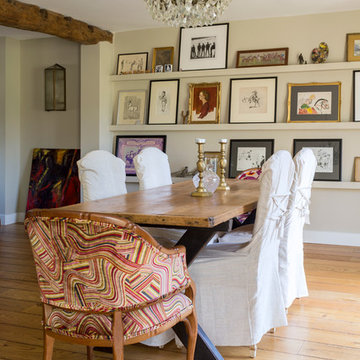
DINING AREA. This Malvern cottage was built 10 years before we began work and lacked any character. It was our job to give the home some personality and on this occasion we felt the best solution would be achieved by taking the property back to a shell and re-designing the space. We introducing beams, altered window sizes, added new doors and moved walls. We also gave the house kerb appeal by altering the front and designing a new porch. Finally, the back garden was landscaped to provide a complete finish.
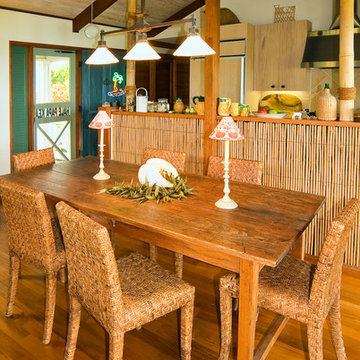
Collection of homes depicting designs of “Hawaiian Cottage Style”
Photography by Pablo McLoud
Waipio Mauka Cottage – Stylish Classic Beach Cottage – Colorful Retro Beach Cottage – Kukio Guest Cottage
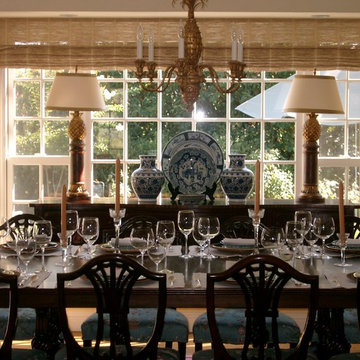
Tasteful dining with a custom mahogany table set off by a gold leaf pineapple chandelier and table lamps. The natural Conrad Shade window coverings keep the mood soft and warm.

This great room was designed so everyone can be together for both day-to-day living and when entertaining. This custom home was designed and built by Meadowlark Design+Build in Ann Arbor, Michigan. Photography by Joshua Caldwell.

"Side chairs, also Jim's design, feature pulls in the back."
- San Diego Home/Garden Lifestyles Magazine
August 2013
James Brady Photography

This custom built 2-story French Country style home is a beautiful retreat in the South Tampa area. The exterior of the home was designed to strike a subtle balance of stucco and stone, brought together by a neutral color palette with contrasting rust-colored garage doors and shutters. To further emphasize the European influence on the design, unique elements like the curved roof above the main entry and the castle tower that houses the octagonal shaped master walk-in shower jutting out from the main structure. Additionally, the entire exterior form of the home is lined with authentic gas-lit sconces. The rear of the home features a putting green, pool deck, outdoor kitchen with retractable screen, and rain chains to speak to the country aesthetic of the home.
Inside, you are met with a two-story living room with full length retractable sliding glass doors that open to the outdoor kitchen and pool deck. A large salt aquarium built into the millwork panel system visually connects the media room and living room. The media room is highlighted by the large stone wall feature, and includes a full wet bar with a unique farmhouse style bar sink and custom rustic barn door in the French Country style. The country theme continues in the kitchen with another larger farmhouse sink, cabinet detailing, and concealed exhaust hood. This is complemented by painted coffered ceilings with multi-level detailed crown wood trim. The rustic subway tile backsplash is accented with subtle gray tile, turned at a 45 degree angle to create interest. Large candle-style fixtures connect the exterior sconces to the interior details. A concealed pantry is accessed through hidden panels that match the cabinetry. The home also features a large master suite with a raised plank wood ceiling feature, and additional spacious guest suites. Each bathroom in the home has its own character, while still communicating with the overall style of the home.
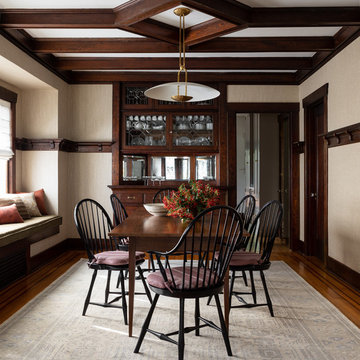
craftsman house, farm table, built in china cabinet, windsor chairs, wood built-in,

Family oriented farmhouse with board and batten siding, shaker style cabinetry, brick accents, and hardwood floors. Separate entrance from garage leading to a functional, one-bedroom in-law suite.
15.932 Billeder af spisestue med beige vægge og mellemfarvet parketgulv
9
