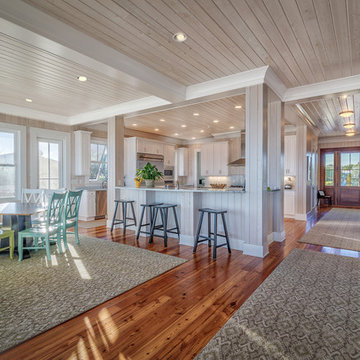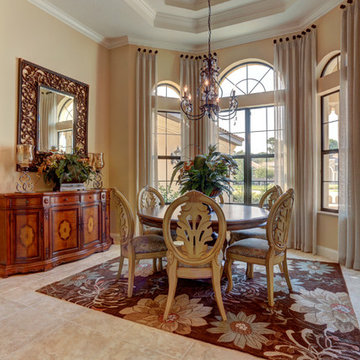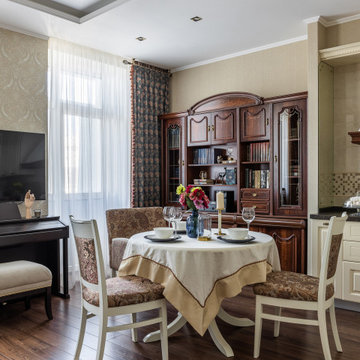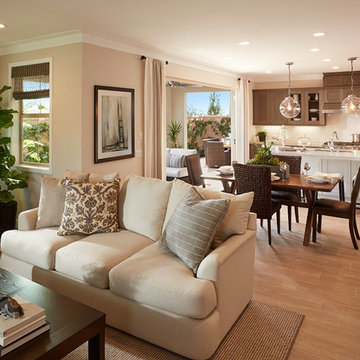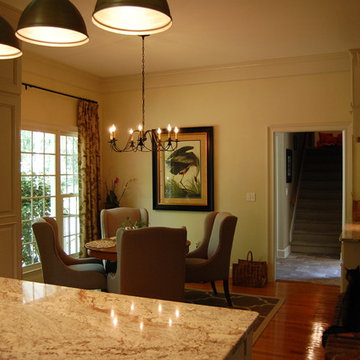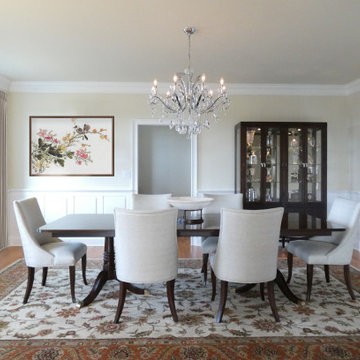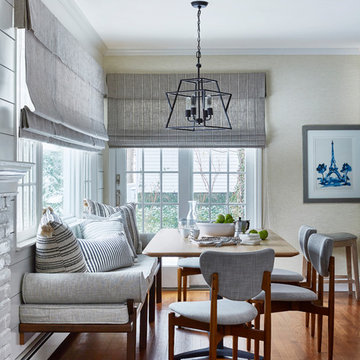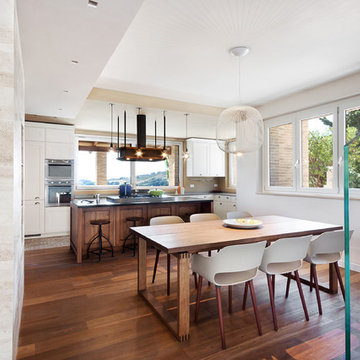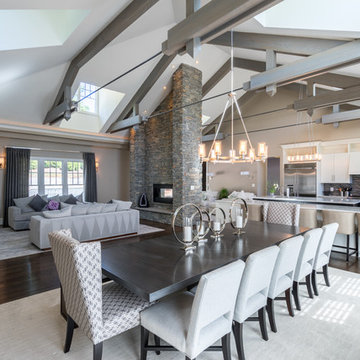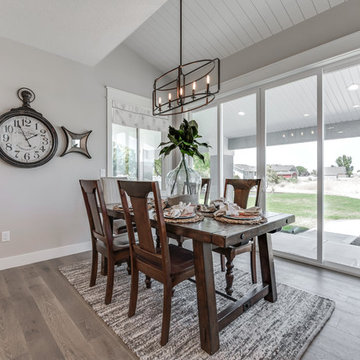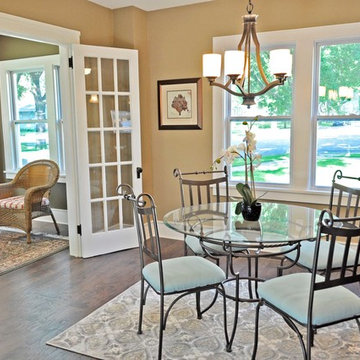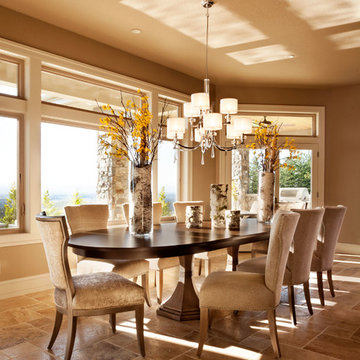8.665 Billeder af spisestue med beige vægge
Sorter efter:Populær i dag
161 - 180 af 8.665 billeder
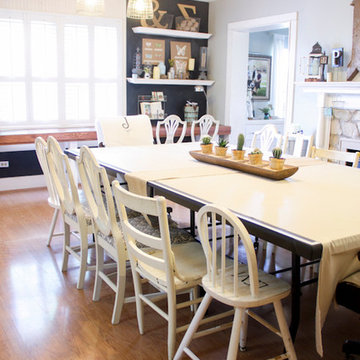
Lisa Pennington lives in the country as a homeschooling mom of 9, and is the queen of home decor tricks that cost practically nothing. We were thrilled to help outfit her 95 year old farmhouse with Norman Woodlore Plantation Shutters. She has created a home that's not only stylish, but uses space efficiently for a 12 person family to live together comfortably.
Read more about Lisa's family and decorating adventures on her blog, The Pennington Point: http://thepenningtonpoint.com/
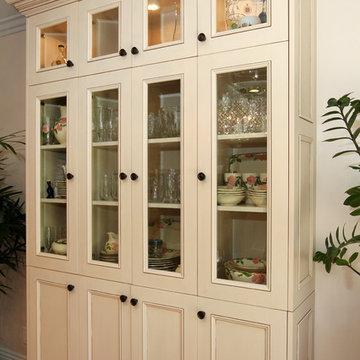
We were honored to be asked by this recently retired aerospace employee and soon to be retired physician’s assistant to design and remodel their kitchen and dining area. Since they love to cook – they felt that it was time for them to get their dream kitchen. They knew that they wanted a traditional style complete with glazed cabinets and oil rubbed bronze hardware. Also important to them were full height cabinets. In order to get them we had to remove the soffits from the ceiling. Also full height is the glass backsplash. To create a kitchen designed for a chef you need a commercial free standing range but you also need a lot of pantry space. There is a dual pull out pantry with wire baskets to ensure that the homeowners can store all of their ingredients. The new floor is a caramel bamboo.
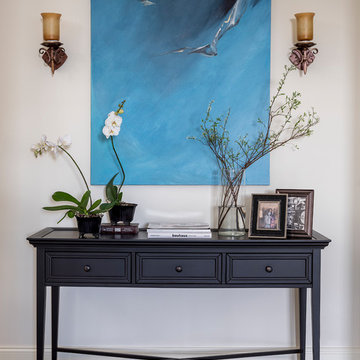
Дизайн-проект разработан и реализован Дизайн-Бюро9. Руководитель Архитектор Екатерина Ялалтынова.
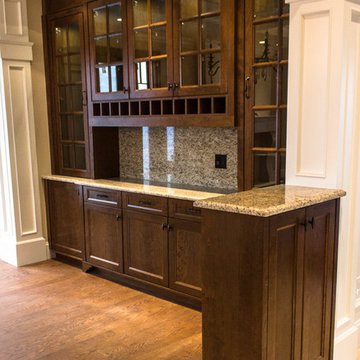
Custom cabinetry and millwork by Redrose Woodworking & Design in Port Coquitlam, BC.
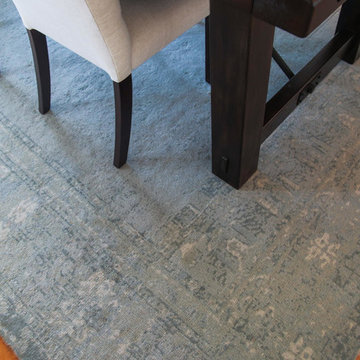
Dining room was updated to include 2 large glass pendant lights over a rustic wood dining table with tufted linen chairs. China cabinet was painted white with a blue interior to coordinate with the hand-tufted wool rug and accessories.
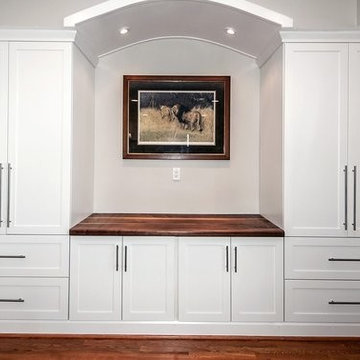
Custom counter top made to fit your exact dimensions. This 2" thick walnut top, or "eight-quarter" to hardwood artisans, is sure to make your space pop. Unlike most furniture, this is not veneered hardwood over plywood, this is real American Walnut custom fitted to your kitchen, study, dining room, butler pantry, or wherever you need an authentic wooden slab. Can be combined with custom cabinets to build a wall unit, wine rack, entertainment center, bookcase, or display unit. As depicted, counter top is combined with built-in cabinets for a beautiful wall unit.
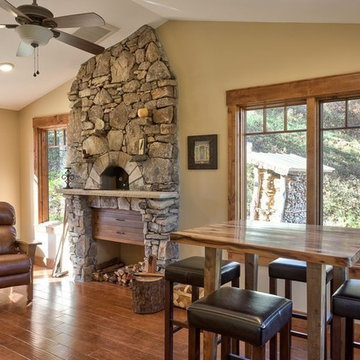
Site harvested red hickory table by homeowner. Craftsman detailed window trim in cherry stained Alder.
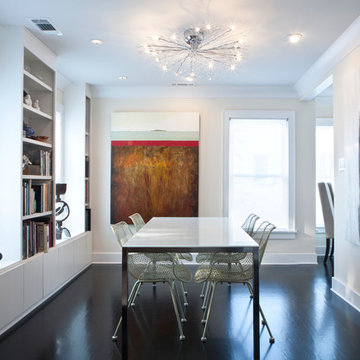
The dining room was turned into a library and dining room. The wall on the right was an obvious wall for a china cabinet, but it felt too oppressive. Instead we surrounded the windows with built ins, which provided storage below sill level and display above.
Bailey Davidson Photography
8.665 Billeder af spisestue med beige vægge
9
