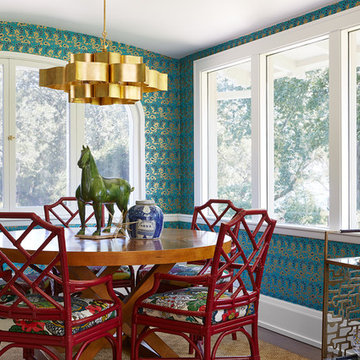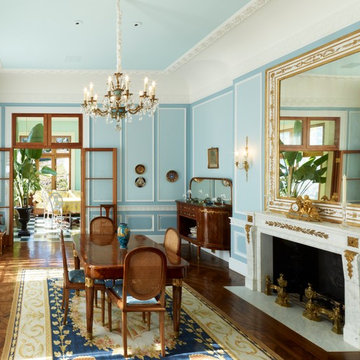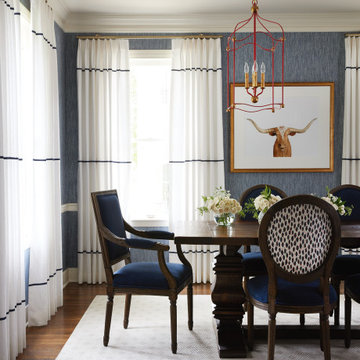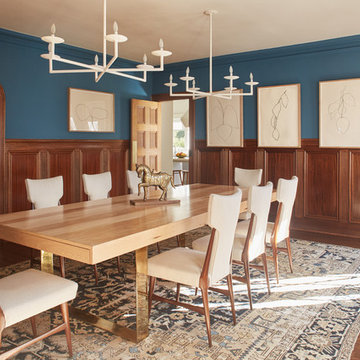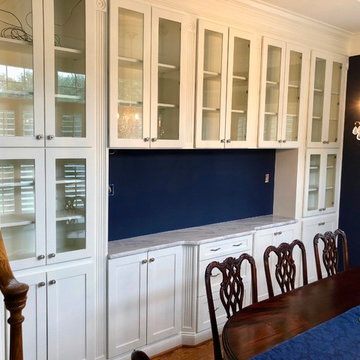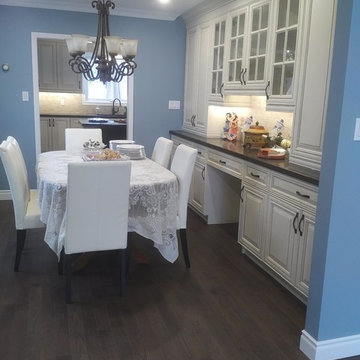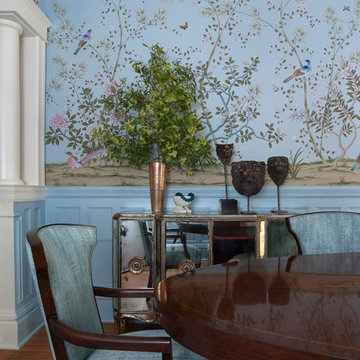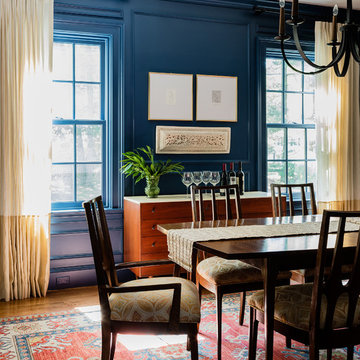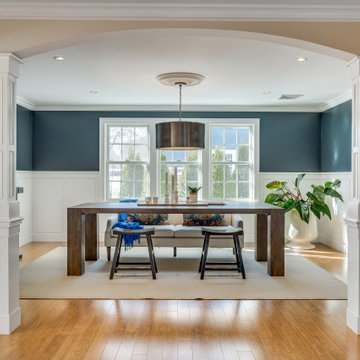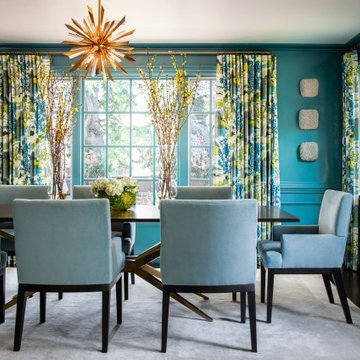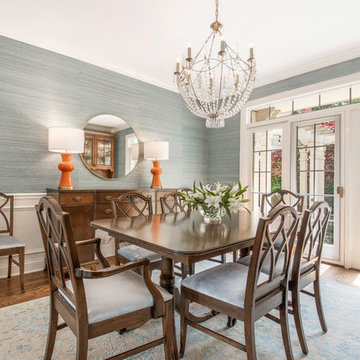3.421 Billeder af spisestue med blå vægge og brunt gulv
Sorteret efter:
Budget
Sorter efter:Populær i dag
61 - 80 af 3.421 billeder
Item 1 ud af 3
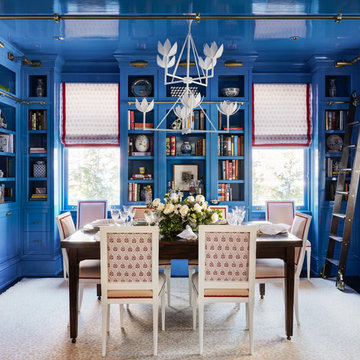
Photographer: Angie Seckinger |
Interior: Cameron Ruppert Interiors |
Builder: Thorsen Construction
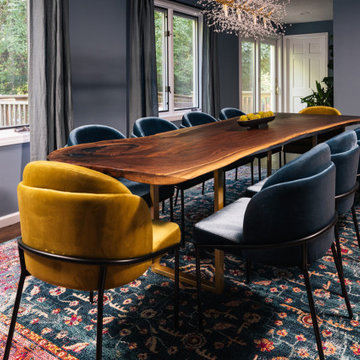
Previously underwhelming and uninviting, we transformed this space into a show-stopping dining room with a unique chandelier and custom live edge table. The eclectic mix of colors and textures make for a stunning design. The epoxy live edge dining table offer a unique centerpiece complemented by the eclectic light fixture.
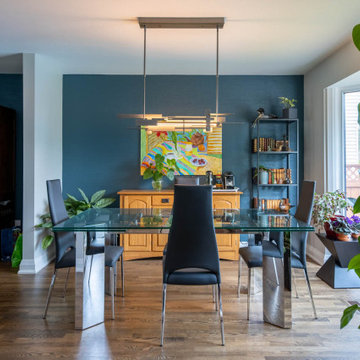
This dinning room opens up to the renovated main floor with oversize floor to ceiling patio doors, wood burning stove, custom wall cabinets with metal frame and frosted glass centers, two tone kitchen with natural patinated wood cabinets, leathered granite counters, oversize single pain opening window, custom hood fan with porcelain slab backsplash.
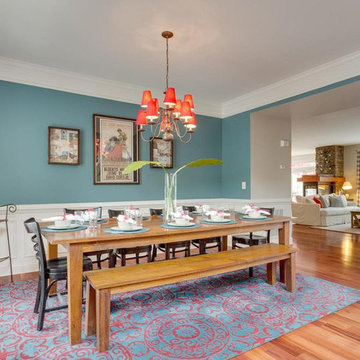
Thick white moulding and wainscoting make this modern space harken its colonial roots. Tall red curtains make the 9 foot ceilings appear even taller. A refinished bright brass builder grade chandelier with a coat of paint and red linen shades adds big elegance for little cost. Huge mango wood table seats 10 with bench seating and historic refinished chairs from West Point Military Academy for a unique mix and match look. Geometric red and blue rug adds a pop of fun!
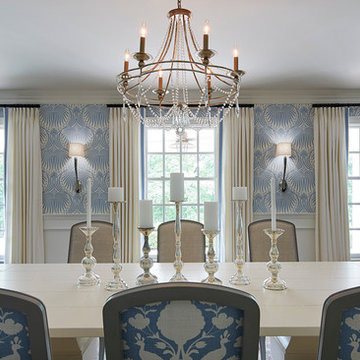
Martha O'Hara Interiors, Interior Design & Photo Styling | Corey Gaffer Photography
Please Note: All “related,” “similar,” and “sponsored” products tagged or listed by Houzz are not actual products pictured. They have not been approved by Martha O’Hara Interiors nor any of the professionals credited. For information about our work, please contact design@oharainteriors.com.
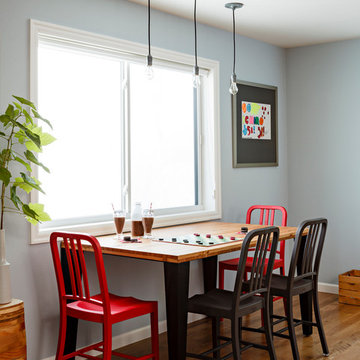
Mosaik Design & Remodeling recently completed a basement remodel in Portland’s SW Vista Hills neighborhood that helped a family of four reclaim 1,700 unused square feet. Now there's a comfortable, industrial chic living space that appeals to the entire family and gets maximum use.
Lincoln Barbour Photo
www.lincolnbarbour.com
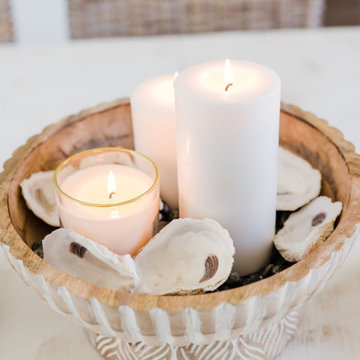
When it came to the styling of the dining room, we opted to keep it simple by throwing together a carved wooden bowl full of sand, oyster shells and white pillar candles (pretty and yet low maintenance). On either side of that, we placed a white washed wooden stand with a small vase of flowers.
3.421 Billeder af spisestue med blå vægge og brunt gulv
4
