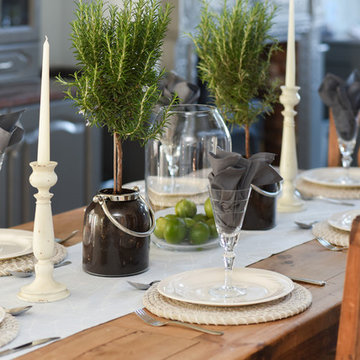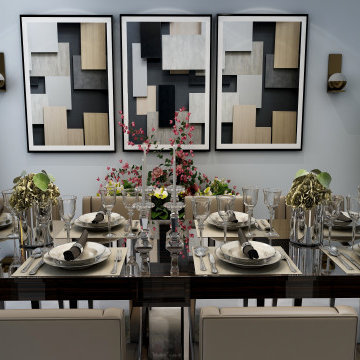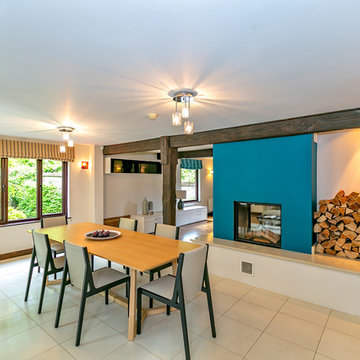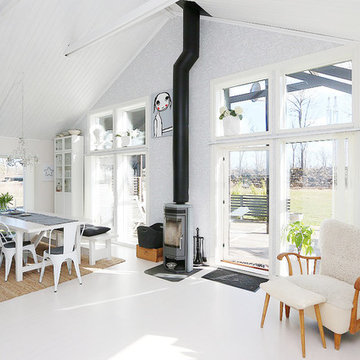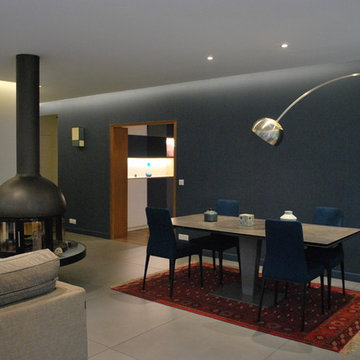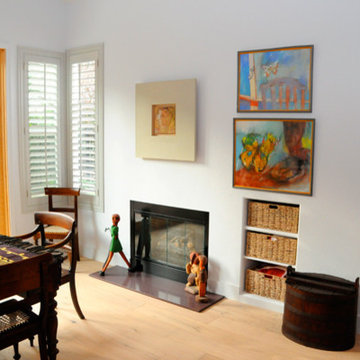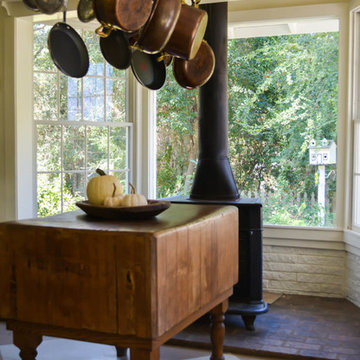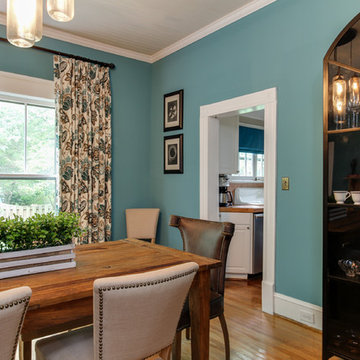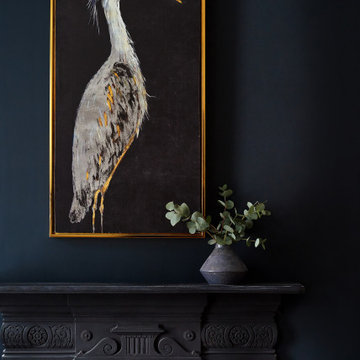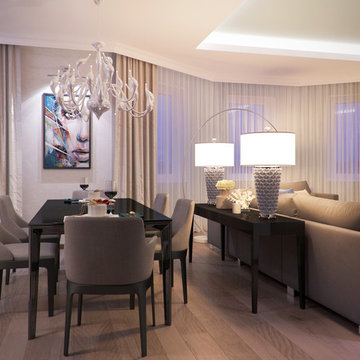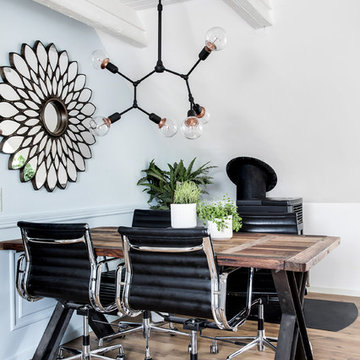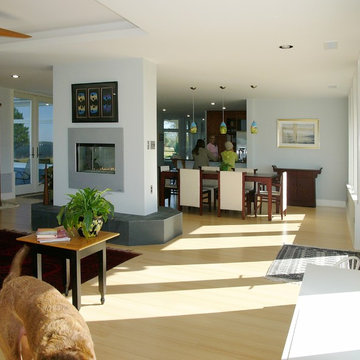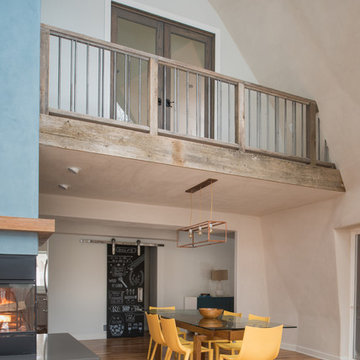45 Billeder af spisestue med blå vægge og pejseindramning i metal
Sorteret efter:
Budget
Sorter efter:Populær i dag
21 - 40 af 45 billeder
Item 1 ud af 3
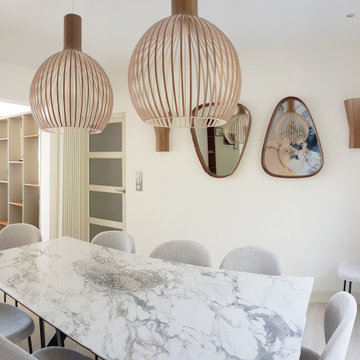
Cette maison moderne construite dans les année 80, avait besoin de s'agrandir et de trouver une nouvelle identité. L'ambiance se voulait chic, contemporaine et vivante.
La salle à manger / séjour:
La salle à manger a été complétement repensée dans un esprit chic, contemporain et dynamique.
Le papier peint vient comme un tableau embellir l'espace et le meubler.
Les luminaires en bois finition noyer apportent de la douceur face aux lignes pures du marbre (céramique imitation marbre).
Des rideaux bleus viendront prochainement encadrer les fenêtres et dynamiser la pièce.
Un travail sur la jonction entre l'ancien sol et le nouveau (choisi par les propriétaires), a permis d'associer 2 revêtements très différents et d'apporter une touche de décoration supplémentaire.
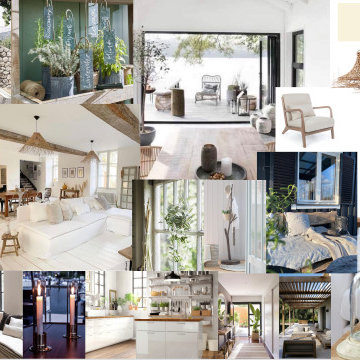
Création d'un agrandissement de la maison, avec un esprit scandinave et surtout ouvrir pour apporter de la luminosité.
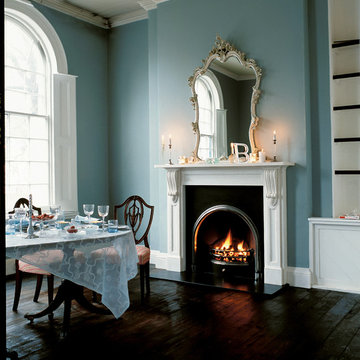
A well-crafted fireplace mantel can turn every kind of fireplace, whether wood- or gas-burning, into an attractive centerpiece for any room. Okell's Fireplace in San Francisco carries many different styles of mantels made from different materials including wood, concrete, limestone, marble and other stones.
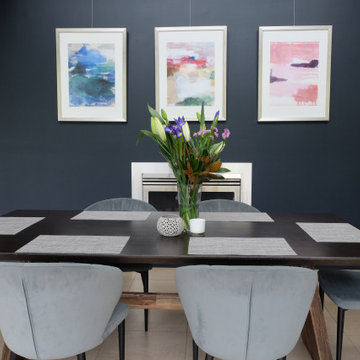
Large open plan dining space combined with kitchen and living space. A statement feature wall to create the mood for the space alongside the gallery wall and fireplace.
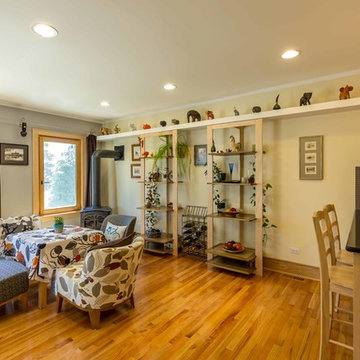
The back of this 1920s brick and siding Cape Cod gets a compact addition to create a new Family room, open Kitchen, Covered Entry, and Master Bedroom Suite above. European-styling of the interior was a consideration throughout the design process, as well as with the materials and finishes. The project includes all cabinetry, built-ins, shelving and trim work (even down to the towel bars!) custom made on site by the home owner.
Photography by Kmiecik Imagery
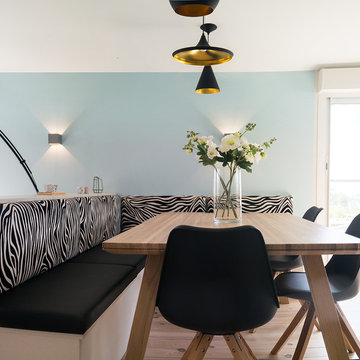
On a créé un coin pratique, esthétique, convivial. La formule banquette a été choisie pour apporter un gain de place certain par rapport au format classique table / chaises. Les appliques up and down ajoutent du graphisme au mur bleu pâle. Le noir souligne la composition (trois suspensions Beat (Tom Dixon), l'assise des chaises et le tissu Quagga de Lelièvre)
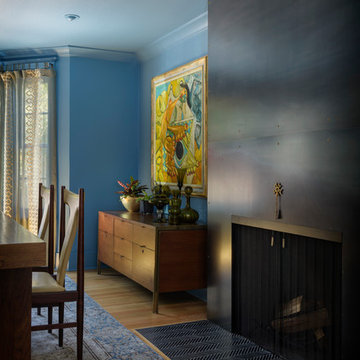
Dining room transformed from board-and-batten white trimmed builders grade, to personality and drama with the fireplace newly clad in steel, client's own dining room table with danish modern chairs added for flair and interest. Custom designed flue escutcheon to go with Matthew Fairbanks chandelier. Photo by Aaron Leitz
45 Billeder af spisestue med blå vægge og pejseindramning i metal
2
