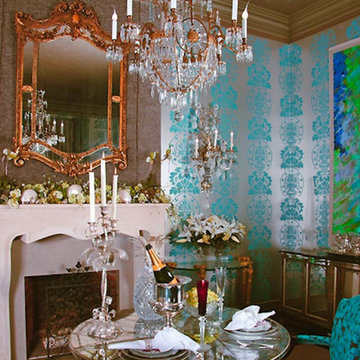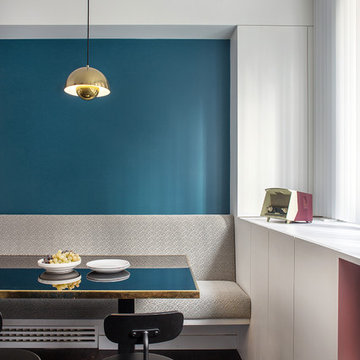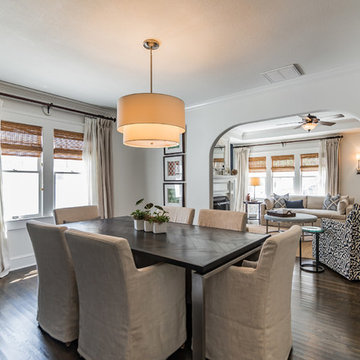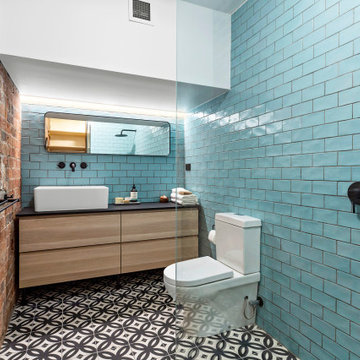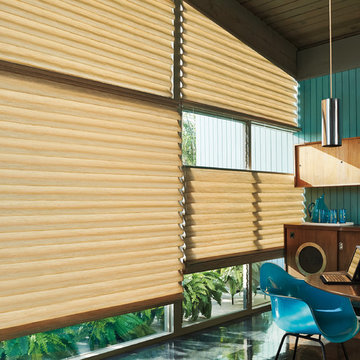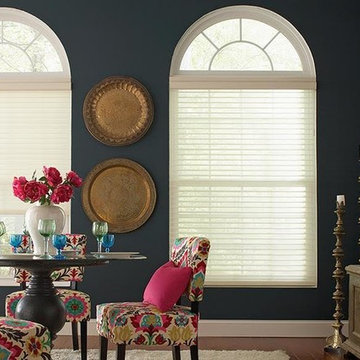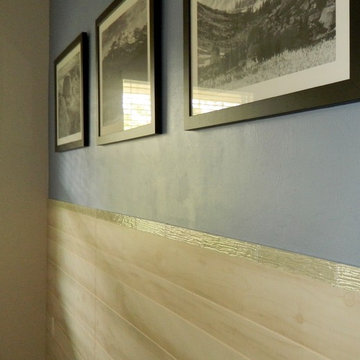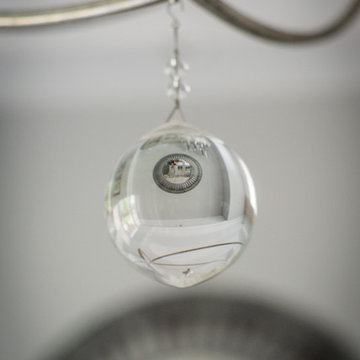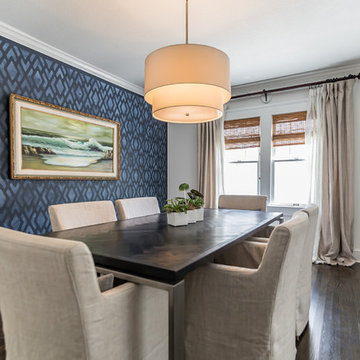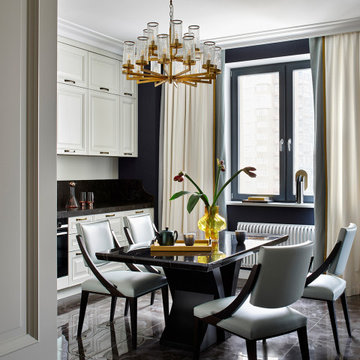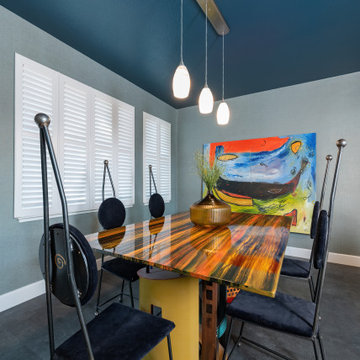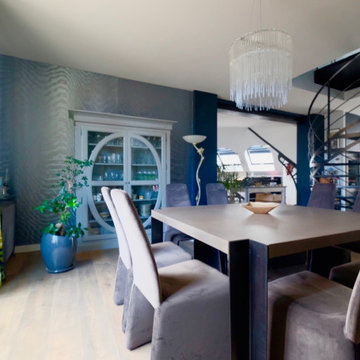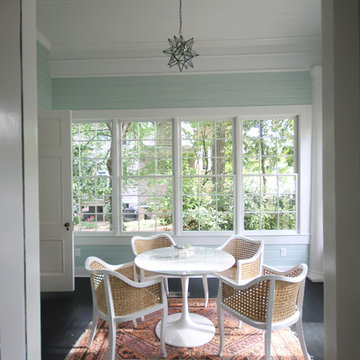51 Billeder af spisestue med blå vægge og sort gulv
Sorteret efter:
Budget
Sorter efter:Populær i dag
21 - 40 af 51 billeder
Item 1 ud af 3
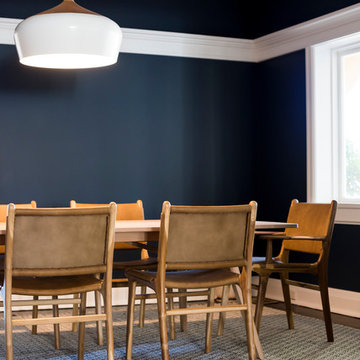
A large home built in the 1920s on Sydney's upper North Shore. A bold wall colour contrasted with white timber work enhances the heritage features, with contemporary furniture giving a youthful feel. | Photography Samantha Mackie
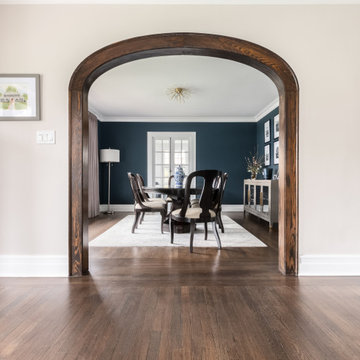
A complete home remodel, our #AJMBLifeInTheSuburbs project is the perfect Westfield, NJ story of keeping the charm in town. Our homeowners had a vision to blend their updated and current style with the original character that was within their home. Think dark wood millwork, original stained glass windows, and quirky little spaces. The end result is the perfect blend of historical Westfield charm paired with today's modern style.
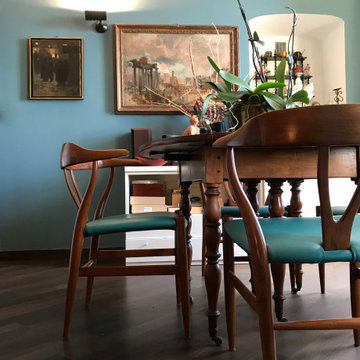
Scelta dei colori e dei materiali, progetto della disposizione degli arredi e delle opere a parete
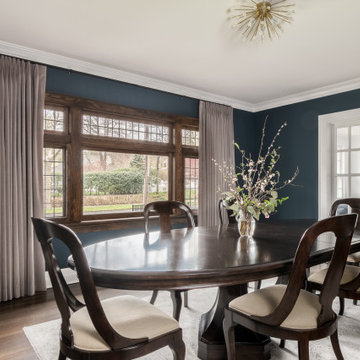
A complete home remodel, our #AJMBLifeInTheSuburbs project is the perfect Westfield, NJ story of keeping the charm in town. Our homeowners had a vision to blend their updated and current style with the original character that was within their home. Think dark wood millwork, original stained glass windows, and quirky little spaces. The end result is the perfect blend of historical Westfield charm paired with today's modern style.
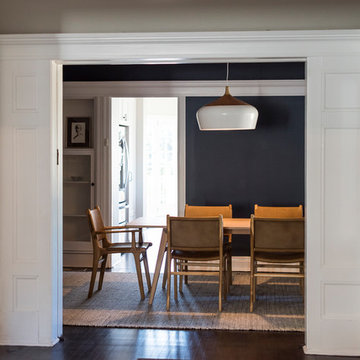
A large home built in the 1920s on Sydney's upper North Shore. A bold wall colour contrasted with white timber work enhances the heritage features, with contemporary furniture giving a youthful feel. | Photography Samantha Mackie
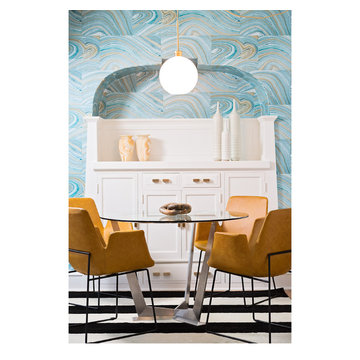
This cheerful design was inspired by this homes convenient location to many festivals and events that happen in the Village of Wauwatosa. Keeping the interiors light and fun was the main objective. Color weaves its way through the design flawlessly and symmetry provides a sense of calm. The original builtins pay respect to this 1928 craftsman style cottage. Small spaces can be as impactful as large spaces! Photography by Amy Lamb of Native House Photography.
51 Billeder af spisestue med blå vægge og sort gulv
2
