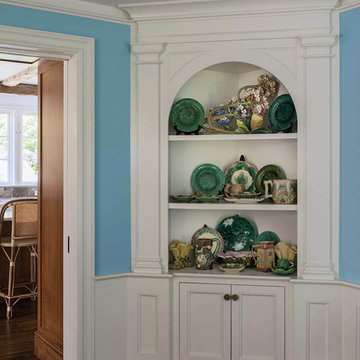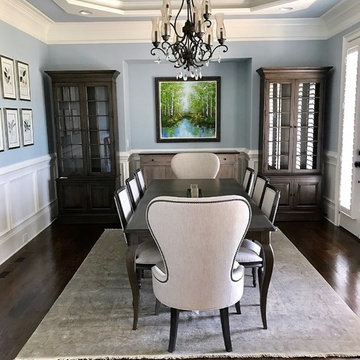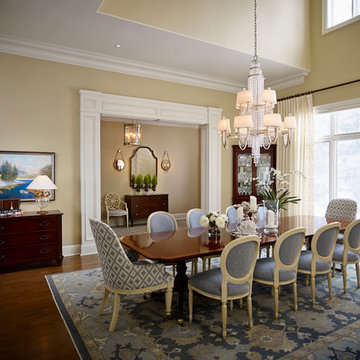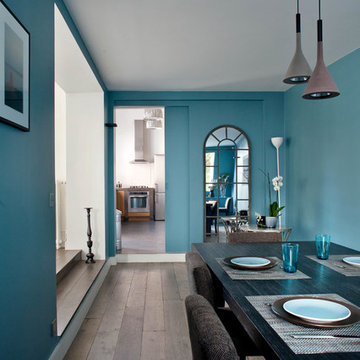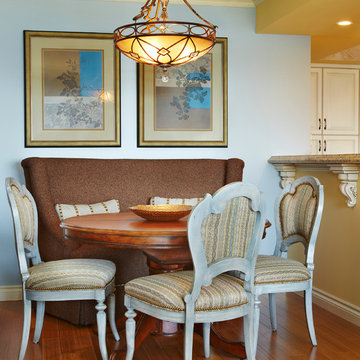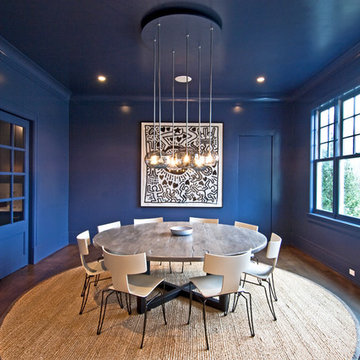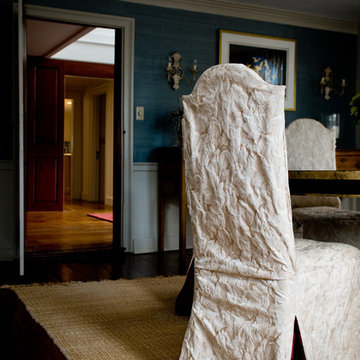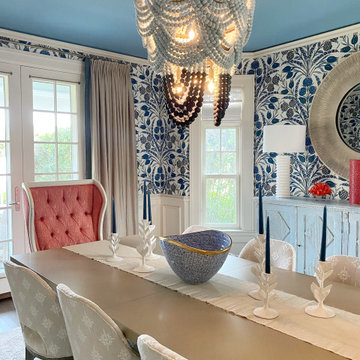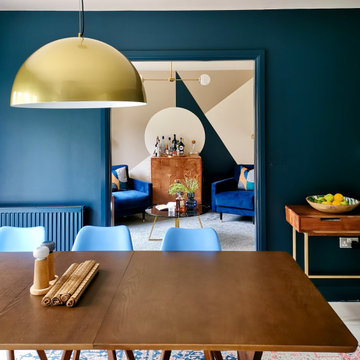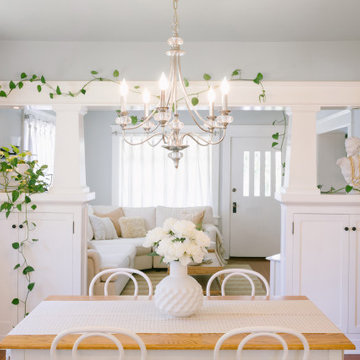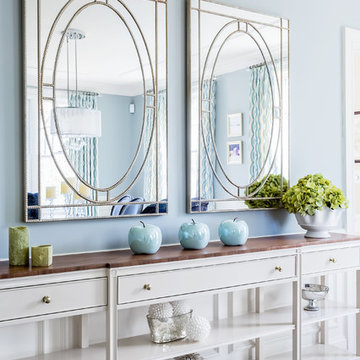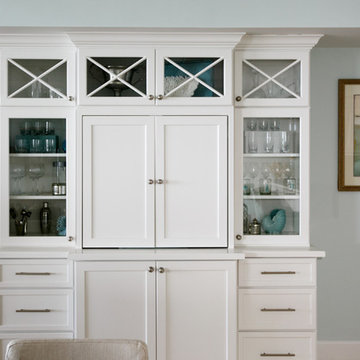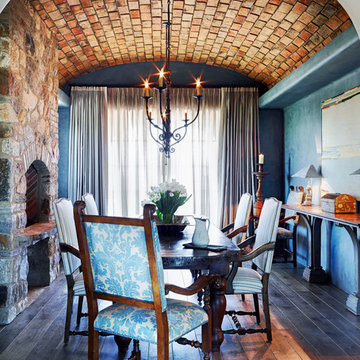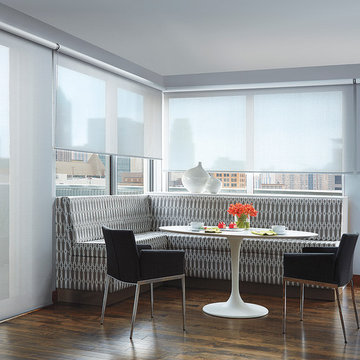11.824 Billeder af spisestue med blå vægge
Sorteret efter:
Budget
Sorter efter:Populær i dag
1861 - 1880 af 11.824 billeder
Item 1 ud af 2
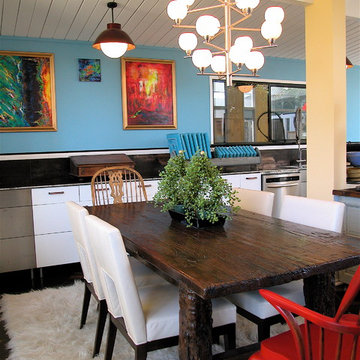
This exceptional Eichler just south of San Francisco features a "convertible" roof, an open floor plan and an exceptional indoor/outdoor lifestyle.
"Designer San Francisco"
"San Francisco Style"
"Blue in San Francisco"
"Bold Color San Francisco"
"San Francisco Bedroom"
"Kitchen Design San Francisco"
"San Francisco Modern"
"San Francisco Classic Twist"
"San Francisco"
San Francisco"
"Edgy San Francisco"
"San Francisco Style"
"Designer San Francisco"
"Bold Design San francisco"
"Decorating San Francsio"
"San Francisco Bold"
"San Francisco Chic"
"Chic San Francisco"
"Winning Design San Francisco"
"Brave Living rooms San Francisco"
"Bold color San Francisco"
"Luxurious San Francisco"
"Living in Luxury San Francisco"
"San Francisco Living"
"Color San Francisco"
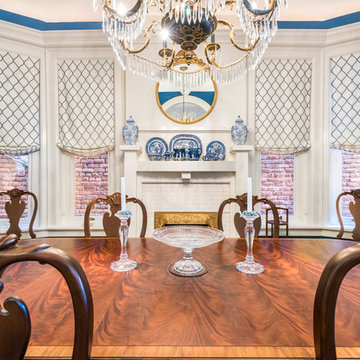
After two years with a peach dining room, the homeowner wanted to make it her own. Using her extensive china collection as inspiration, we painted the walls blue, the fireplace white and and created a white display frame. The new window treatments tie everything together. In spite of the windows, the room is very dim, so instead of navy, we used a brighter dark blue that becomes more intimate for evening dinner parties.
Sara E. Eastman Photography
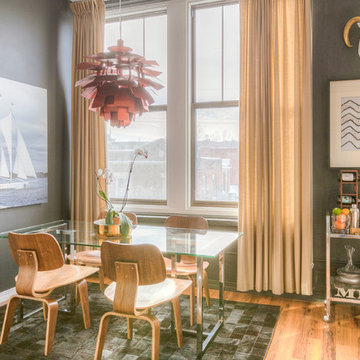
Mid Century Condo
Kansas City, MO
- Mid Century Modern Design
- Bentwood Chairs
- Geometric Lattice Wall Pattern
- New Mixed with Retro
Wesley Piercy, Haus of You Photography
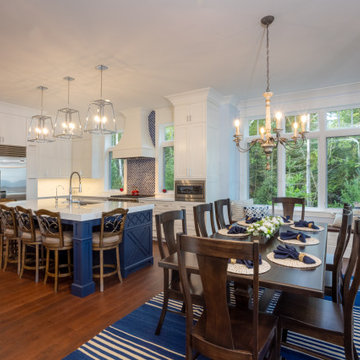
Our clients were relocating from the upper peninsula to the lower peninsula and wanted to design a retirement home on their Lake Michigan property. The topography of their lot allowed for a walk out basement which is practically unheard of with how close they are to the water. Their view is fantastic, and the goal was of course to take advantage of the view from all three levels. The positioning of the windows on the main and upper levels is such that you feel as if you are on a boat, water as far as the eye can see. They were striving for a Hamptons / Coastal, casual, architectural style. The finished product is just over 6,200 square feet and includes 2 master suites, 2 guest bedrooms, 5 bathrooms, sunroom, home bar, home gym, dedicated seasonal gear / equipment storage, table tennis game room, sauna, and bonus room above the attached garage. All the exterior finishes are low maintenance, vinyl, and composite materials to withstand the blowing sands from the Lake Michigan shoreline.
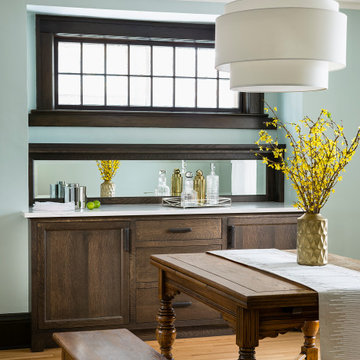
Inset cabinetry construction and a beveled mirror backsplash provide design details that blend with the era of the home.
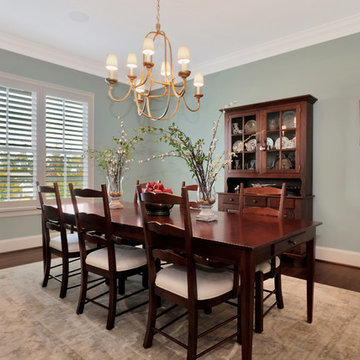
The dining room is a traditional space with antique styled table, chairs and breakfront china cabinet. A light blue brightens up the space.
11.824 Billeder af spisestue med blå vægge
94
