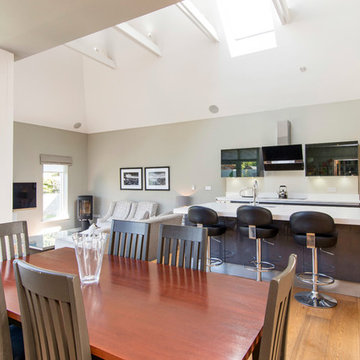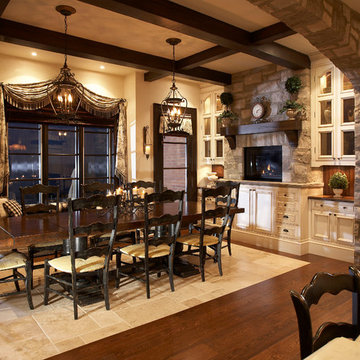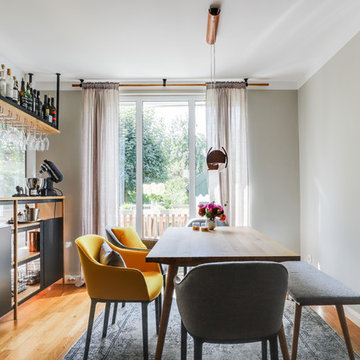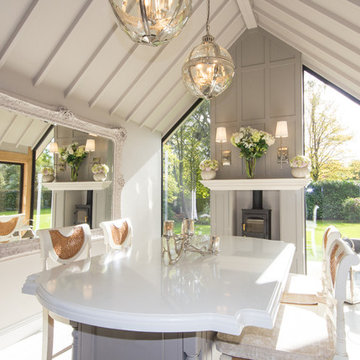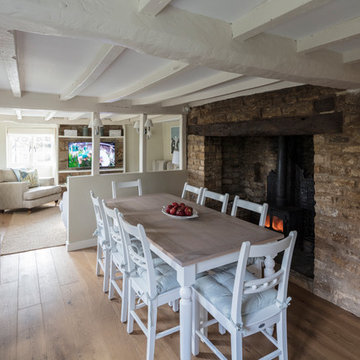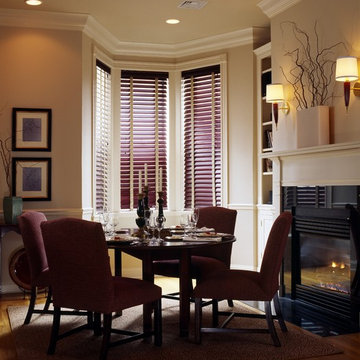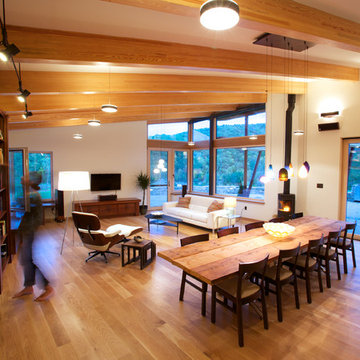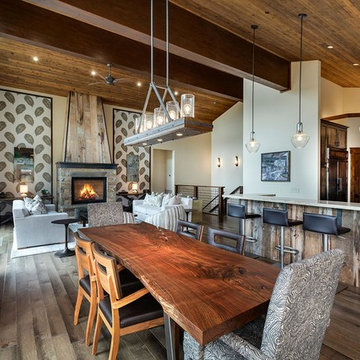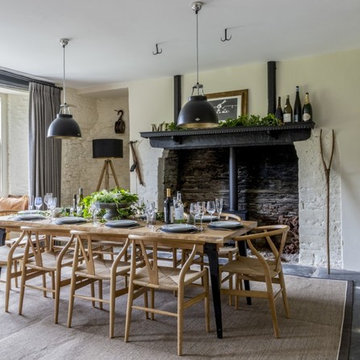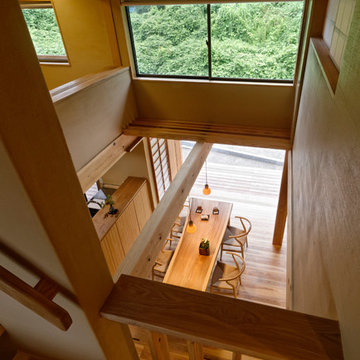254 Billeder af spisestue med beige vægge og brændeovn
Sorteret efter:
Budget
Sorter efter:Populær i dag
1 - 20 af 254 billeder
Item 1 ud af 3
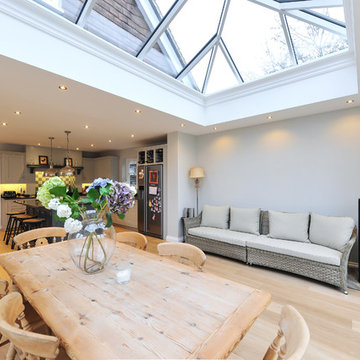
Roof Lantern, Bifold Doors, and Bespoke Guttering Cornice Detail supplied to a home in Witley, Godalming.
The roof lantern was powdercoated in a special RAL colour chosen by our client, a stone grey for the outside, and a warm grey for the inside. We also powdercoated the bifold doors, windows and guttering detail in the same RAL colour as the roof lantern interior, to give continuity to the extension.
The slim profiles of the roof lantern and the windows and doors also adds an understated elegance to the finished look.
Photo credit: Will Southon, Brickfield Construction
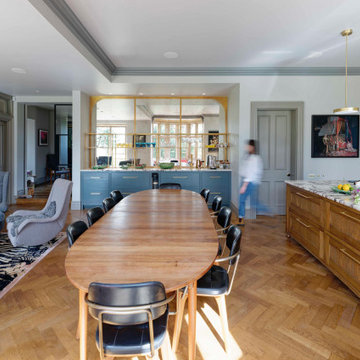
An open plan country manor house kitchen with freestanding look island. This servery sits off to one side. Calacatta Viola marble worktops tie the different areas together below the antiqued glass mirror in a brass frame. The polished brass boiling water tap with chilled and sparkling water makes this a great drinks station.

Cette pièce à vivre de 53 m² est au cœur de la vie familiale. Elle regroupe la cuisine, la salle à manger et le séjour. Tout y est pensé pour vivre ensemble, dans un climat de détente.
J'ai apporté de la modernité et de la chaleur à cette maison traditionnelle.
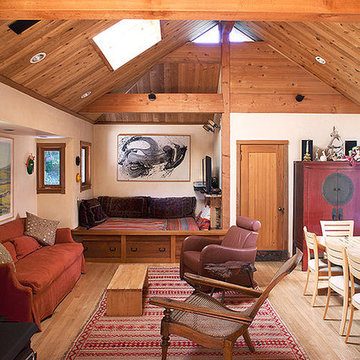
In the Japanese-Style Pavilion is the sky- lit dining Area/tv nook/den with its wood-burning stove.

The fireplace next to the Dining area needed 'presence' as it was situated opposite the (new) stand-out kitchen. In order to accomplish this, we inverted the colours of the Calacatta marble kitchen bench and utilised a tile with a white fleck in it. This helped to balance the room, while giving the fireplace presence.
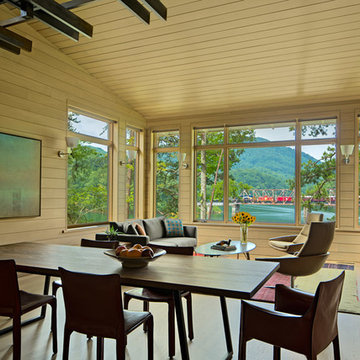
The Fontana Bridge residence is a mountain modern lake home located in the mountains of Swain County. The LEED Gold home is mountain modern house designed to integrate harmoniously with the surrounding Appalachian mountain setting. The understated exterior and the thoughtfully chosen neutral palette blend into the topography of the wooded hillside.
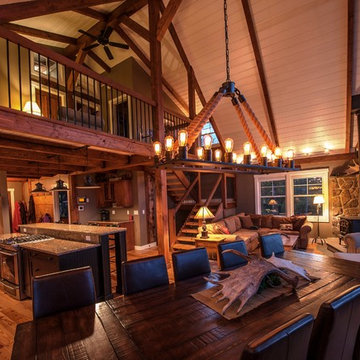
Yankee Barn Homes - Moose Ridge Lodge is a smaller post and beam home that definitely lives large. Northpeak Photography
254 Billeder af spisestue med beige vægge og brændeovn
1

