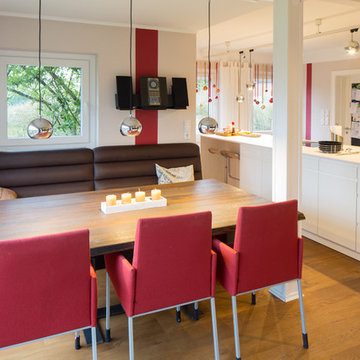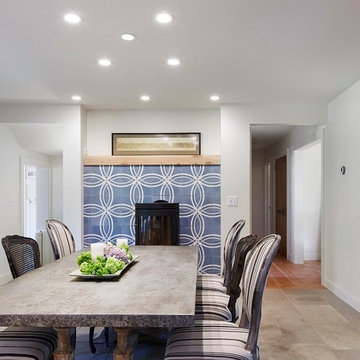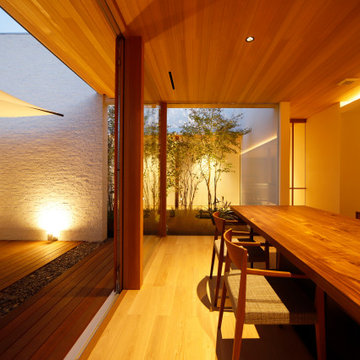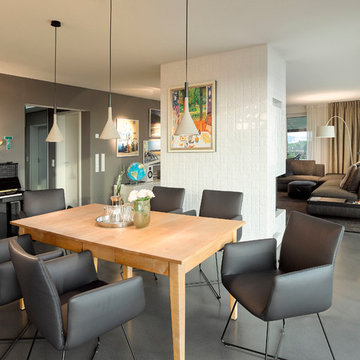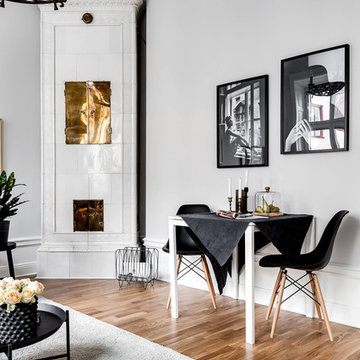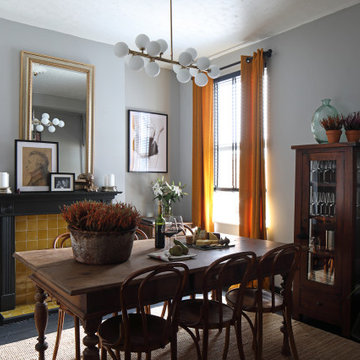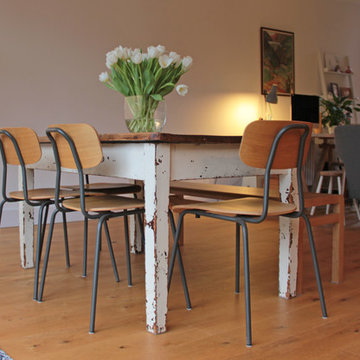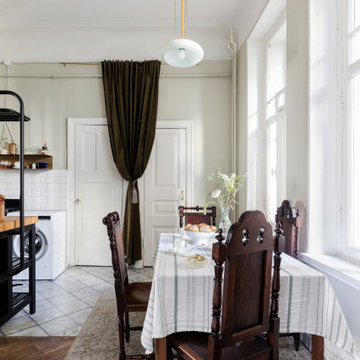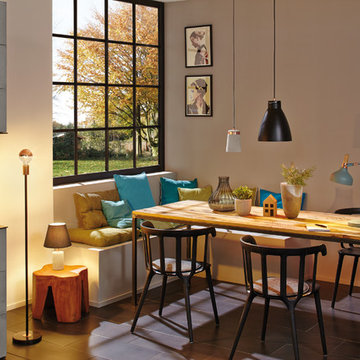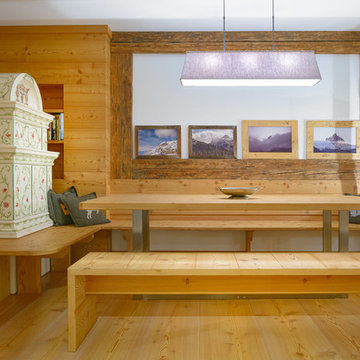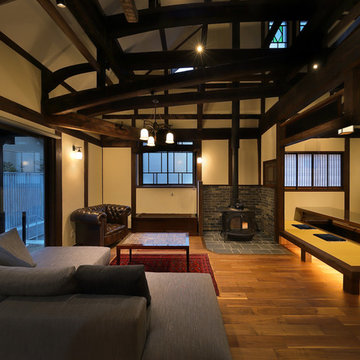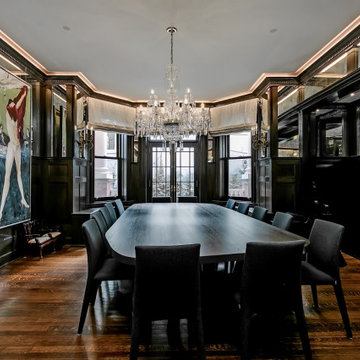221 Billeder af spisestue med brændeovn og flisebelagt pejseindramning
Sorteret efter:
Budget
Sorter efter:Populær i dag
21 - 40 af 221 billeder
Item 1 ud af 3
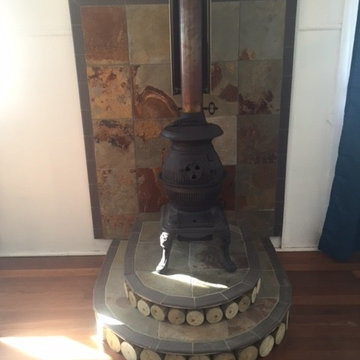
Pot belly stove as part of budget makeover. Ronald St Duplex by Birchall & Partners Architects.
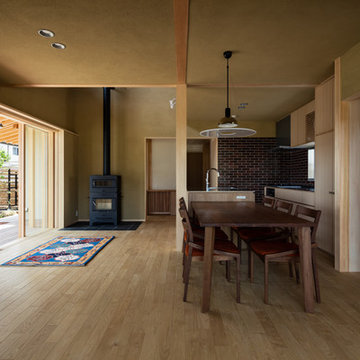
土間空間から見たところ.ワンルームに配置したLDKからは縁側のような軒下空間を介して南側の庭の風景も望めます.土壁中塗り仕上げの壁,ウッドデッキや見切も兼ねデザインとして見せている木の軸組など自然素材をふんだんに使用した空間です.リビングコーナーの奥には存在感のある薪ストーブを,心地良い暖かさと火のある暮らしを楽しめます.
Photo:笹の倉舎/笹倉洋平
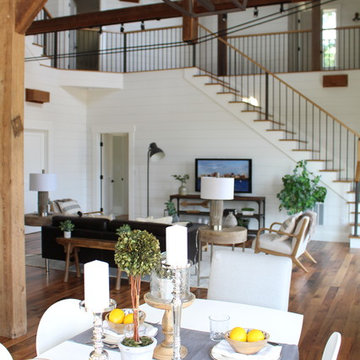
Staging an open floor plan kitchen eat-in is always helpful for buyers to understand furniture placement and the scale of the space.
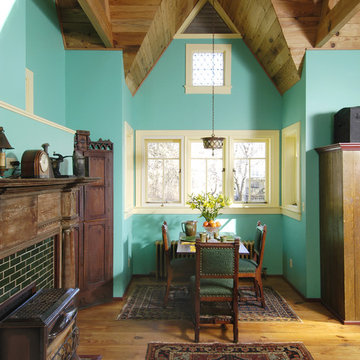
All of the architectural components (windows, doors, cabinets, appliances, etc.) were salvaged from older homes that were demolished.
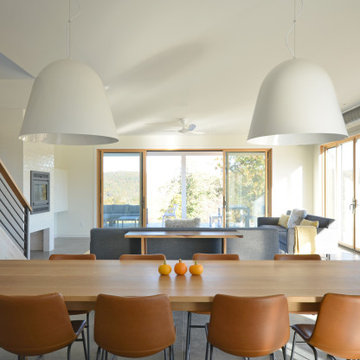
Contemporary passive solar home with radiant heat polished concrete floors. White metal siding and Thermory Ignite wood accent siding. Butterfly roof with standing seam metal.
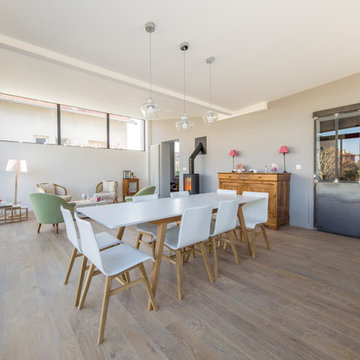
Nous avons construit une extension en ossature bois en utilisant la terrasse existante, et ajouté une nouvelle terrasse sur le jardin.
De la démolition, du terrassement et de la maçonnerie ont été nécessaires pour transformer la terrasse existante de cette maison familiale en une extension lumineuse et spacieuse, comprenant à présent un salon et une salle à manger.
La cave existante quant à elle était très humide, elle a été drainée et aménagée.
Cette maison sur les hauteurs du 5ème arrondissement de Lyon gagne ainsi une nouvelle pièce de 30m² lumineuse et agréable à vivre, et un joli look moderne avec son toit papillon réalisé sur une charpente sur-mesure.
Photos de Pierre Coussié
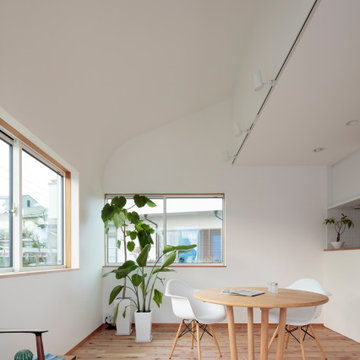
ダイニングの天井はリビングより少し高くなっており、曲面の形状としている。スポットライトが天井を照らす。ダイニングは三方向窓に囲まれている。
photo:鳥村鋼一
The dining ceiling is slightly higher than the living room and has a curved shape. A spotlight illuminates the ceiling. The dining is surrounded by three windows.
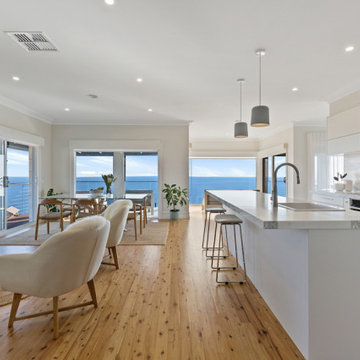
This full renovation entailed using a calm and neutral modern style with specialised and artisan products throughout. The fresh design maintains the the home’s charming period features yet offers a more contemporary open feel, uninterrupted coastal views, improved functionality and a flexible outdoor entertaining area.
221 Billeder af spisestue med brændeovn og flisebelagt pejseindramning
2
