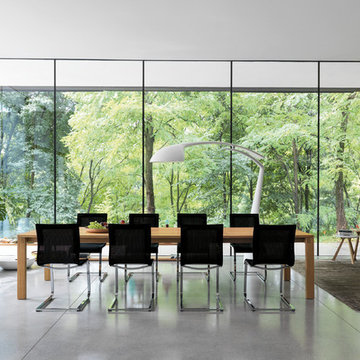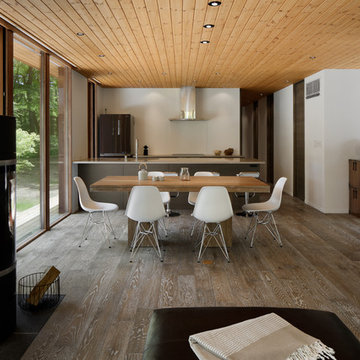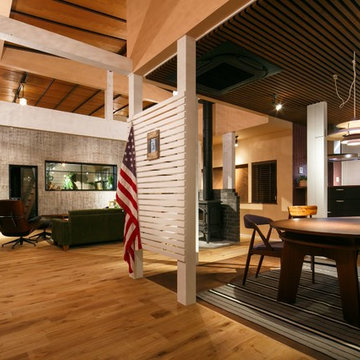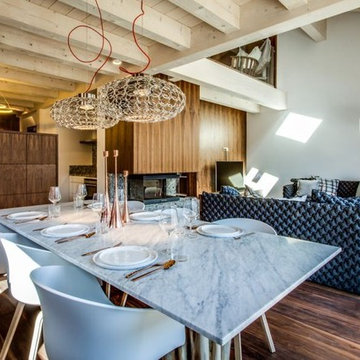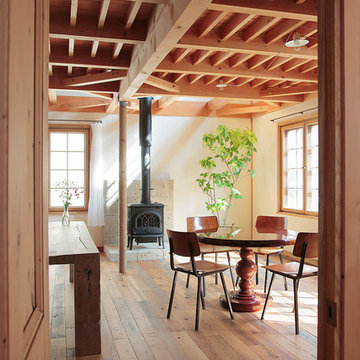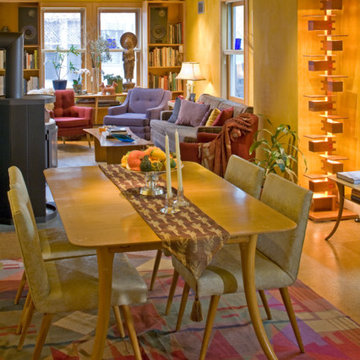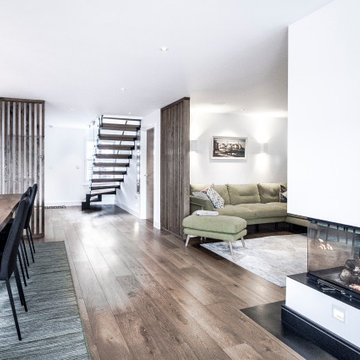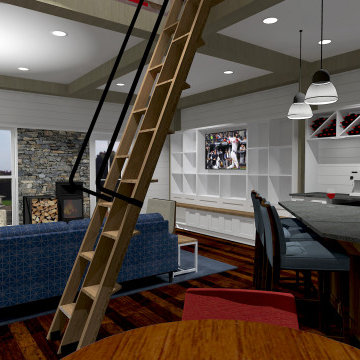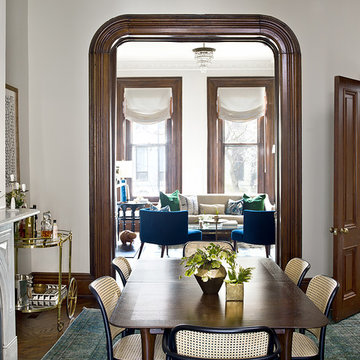360 Billeder af spisestue med brændeovn og pejseindramning i sten
Sorteret efter:
Budget
Sorter efter:Populær i dag
61 - 80 af 360 billeder
Item 1 ud af 3
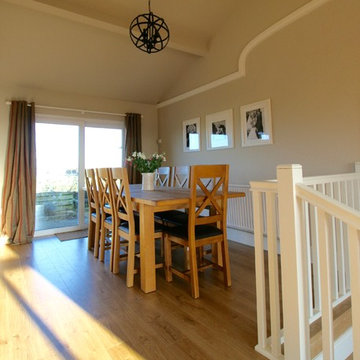
Living room in a large 1970's bungalow with open plan access to the dining room and kitchen. The previous owners had clad the RSJ's in an attempt to make them look like wooden beams so the first job was to clad and plaster the whole ceiling, followed by a new staircase and flooring. Two zones were created to deal with the large space and the room was decorated in a modern country style using a palette of neutrals with cranberry coloured accents
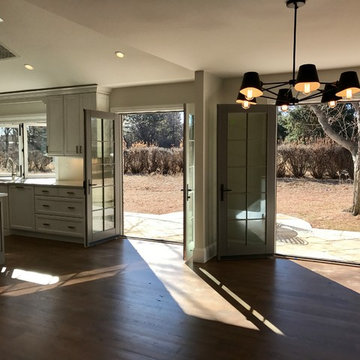
The new layout reversed the locations of the kitchen and dining room spaces to enlarge the kitchen workspace and provide a new view from the front door to the dining and patio beyond.

This custom cottage designed and built by Aaron Bollman is nestled in the Saugerties, NY. Situated in virgin forest at the foot of the Catskill mountains overlooking a babling brook, this hand crafted home both charms and relaxes the senses.

1階のファミリーダイニングでカッシーナのイエローのチェアがアクセントになっています。薪暖炉は前からあったものを再利用しました。このダイニングから庭に出ることができます。
Photo:YOSHINORI KOMATSU
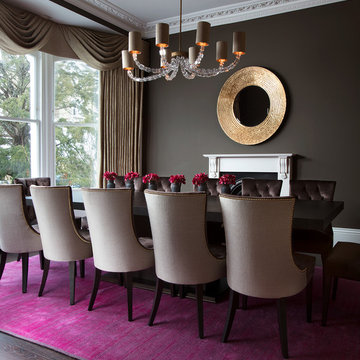
Gorgeous dining room using dark colour and hints of gold and pop of pink
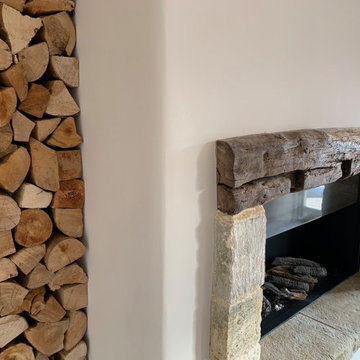
The stunning Dining Hall at the Janey Butler Interiors and Llama Architects Cotswold Barn project featuring incredible dining table, gas open fire with reclaimed stone & wood surround, feature chandelier light, contemporary art and curved plaster staircase. Professional Pics coming soon of this wonderful Barns transformation.
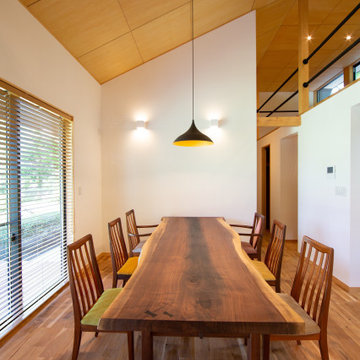
コア、ユーティリティ部分をコアに回遊できるプランニング
既存建物は西日が強く、東側に林があり日照及び西日が強い立地だったが
西側の軒を深く、東側に高窓を設けることにより夏は涼しく冬は暖かい内部空間を創ることができた
毎日の家事動線は玄関よりシューズクローク兼家事室、脱衣場、キッチンへのアプローチを隣接させ負担軽減を図ってます
コア部分上部にある2階は天井が低く座位にてくつろぐ空間となっている
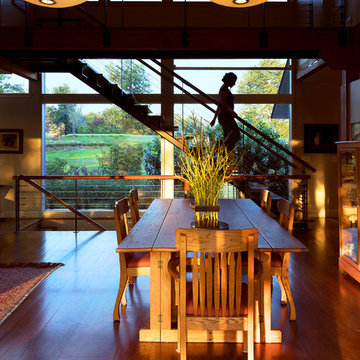
The dining room and living room and stair hall are all in an open space . The dining room has the two story volume over its table with the metal rail stair as a sculptural accent. Post and Beam elements are left natural while walls are painted in shades of beige and soft green. A panoramic view of the Hudson River is seen through the sliding doors.
Aaron Thompson photographer
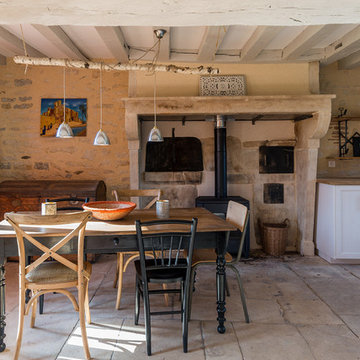
Partie repas de la pièce à vivre; table ancienne reposée et peinte puis teintée, chaises anciennes recyclées et chaises ethnique AMPM: lampes réalisées sur -mesure (matériaux BHV) sur une base de bois de bouleau. Photos Pierre Chancy Photographies
360 Billeder af spisestue med brændeovn og pejseindramning i sten
4

