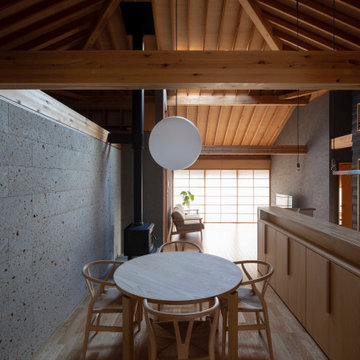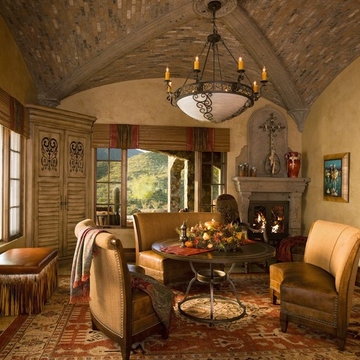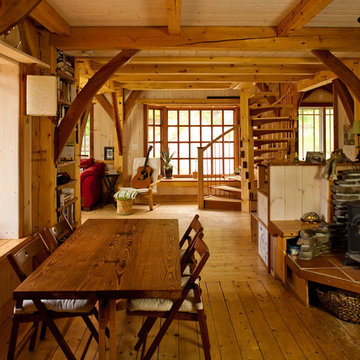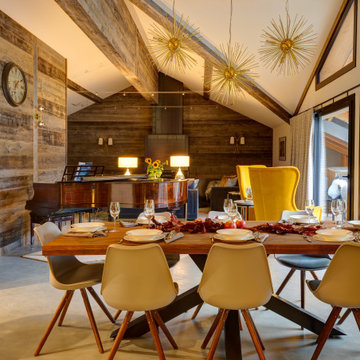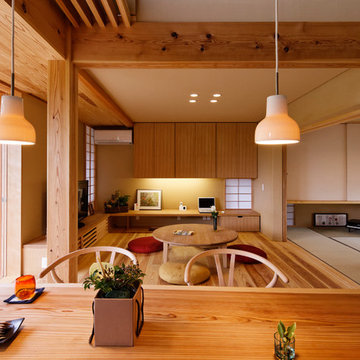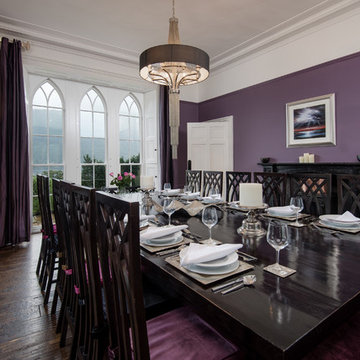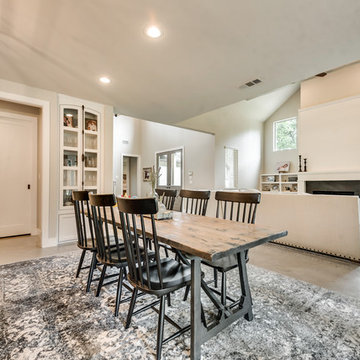Spisestue
Sorteret efter:
Budget
Sorter efter:Populær i dag
61 - 80 af 360 billeder
Item 1 ud af 3
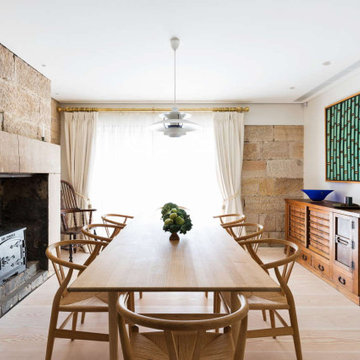
Details linen, silk tassels, fir, sandstone, antiques, scandi furniture and light
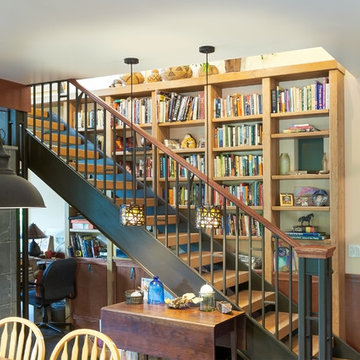
The stairs and bookshelves were conceived by the architects and detailed and fabricated by the owner and contractor using steel and stained glulam beams. The obscure glass window in the bookshelf admits light into the master bathroom. The stained concrete floor has hydronic heat, but the Tulikivi fireplace to the left provides most of the winter heating. Grab a book on your way upstairs to bed!
Photos: Robert Drucker, Red Cottage Studios
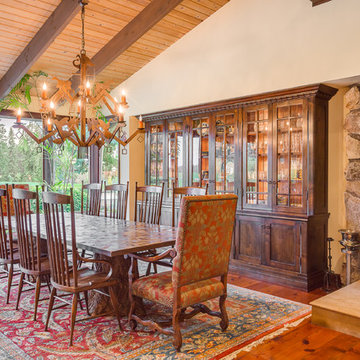
One of the greatest privately owned landscaped properties in the USA on 47 separate land parcels totaling 525 acres. The horticultural collections includes over 3000 planted trees and hundreds of shrubs and flower varieties from around the world. This landscape Art Sanctuary includes private lakes, water features, water falls, creeks andseveral man-madebridges within the Arboretum area. There are also several fenced horse and cattle pastures and 8 miles of hiking and horse back riding trails.The primary residence is 6500 sq/ft with a western design and there are 7 other houses for guests and/or employees. There are many outbuildings including a 12,000 sf show room for vintage cars and carriages. Just north of the house is a private golf driving range, chipping and putting area to PGA Standards; perfect for improving your golf game while at home. A half mile to the west of the primary residence is a 2200 foot landing strip for airplanes; however there is also a roll-away heli-pad next to the primary residence for daily commuting. By helicopter Misty Isle Farms is only 7 minutes to Boeing Airfield, or by Ferry it is only 40 minutes to south Seattle. Rarely does such a large unique Estate so Close to a major city such as Seattle become available. Simply too much to post, please call listing agent for more details.
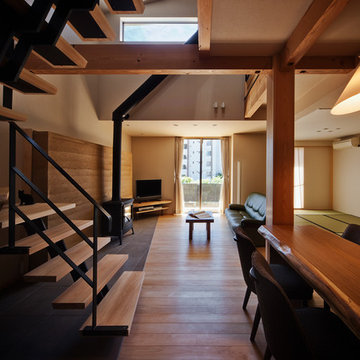
ダイニングよりリビングを見る
玄関からダイニング、リビングに渡ってタイル貼りの土間が続きます。
土間は30mmと肉厚な桧板の階段、版築壁、薪ストーブが配され、暮らしのアクセントとなる場所です。
photo: akiyoshi fukuzawa
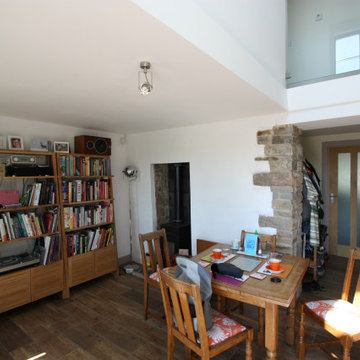
The spacious open plan living, dining and kitchen area are bathed in natural light thanks to a double-height light well.
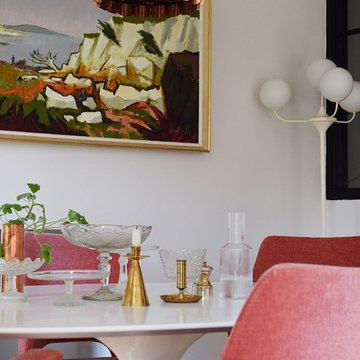
The aim for this West facing kitchen was to have a warm welcoming feel, combined with a fresh, easy to maintain and clean aesthetic.
This level is relatively dark in the mornings and the multitude of small rooms didn't work for it. Collaborating with the conservation officers, we created an open plan layout, which still hinted at the former separation of spaces through the use of ceiling level change and cornicing.
We used a mix of vintage and antique items and designed a kitchen with a mid-century feel but cutting-edge components to create a comfortable and practical space.
Extremely comfortable vintage dining chairs were sourced for a song and recovered in a sturdy peachy pink mohair velvet
The bar stools were sourced all the way from the USA via a European dealer, and also provide very comfortable seating for those perching at the imposing kitchen island.
Mirror splashbacks line the joinery back wall to reflect the light coming from the window and doors and bring more green inside the room.
Photo by Matthias Peters
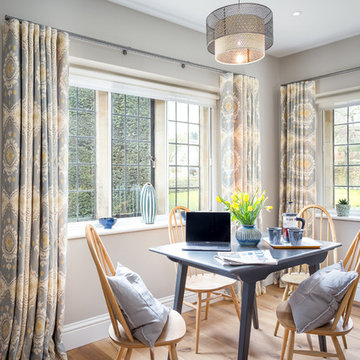
Oliver Grahame Photography - shot for Character Cottages.
This is a 1 bedroom cottage to rent in Poulton that sleeps 2. Designed by JH Interior Designers - www.j-hdesigns.com
For more info see - www.character-cottages.co.uk/all-properties/cotswolds-all/the-hermitage
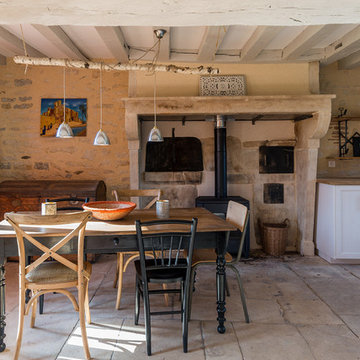
Partie repas de la pièce à vivre; table ancienne reposée et peinte puis teintée, chaises anciennes recyclées et chaises ethnique AMPM: lampes réalisées sur -mesure (matériaux BHV) sur une base de bois de bouleau. Photos Pierre Chancy Photographies

1階のファミリーダイニングでカッシーナのイエローのチェアがアクセントになっています。薪暖炉は前からあったものを再利用しました。このダイニングから庭に出ることができます。
Photo:YOSHINORI KOMATSU
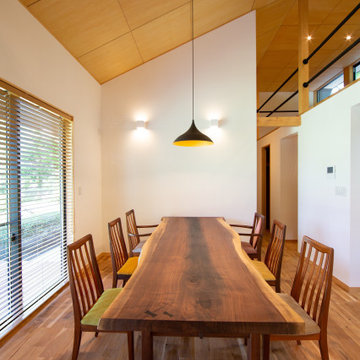
コア、ユーティリティ部分をコアに回遊できるプランニング
既存建物は西日が強く、東側に林があり日照及び西日が強い立地だったが
西側の軒を深く、東側に高窓を設けることにより夏は涼しく冬は暖かい内部空間を創ることができた
毎日の家事動線は玄関よりシューズクローク兼家事室、脱衣場、キッチンへのアプローチを隣接させ負担軽減を図ってます
コア部分上部にある2階は天井が低く座位にてくつろぐ空間となっている
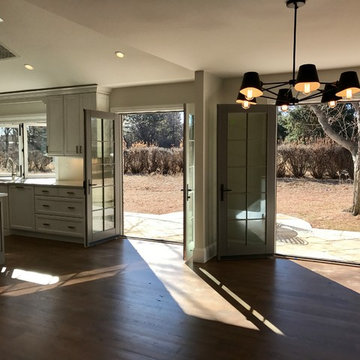
The new layout reversed the locations of the kitchen and dining room spaces to enlarge the kitchen workspace and provide a new view from the front door to the dining and patio beyond.
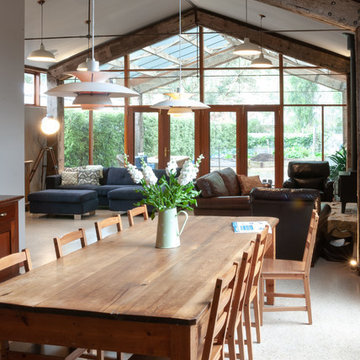
Anatoly Patrick Architecture.
Living and dining extension to a heritage house, featuring reclaimed wharf timbers as part of the structure. Also includes lofty ceilings, concrete floor, and glass rear wall giving seamless connection to the the patio, garden and views of the district. Designed in harmony with the heritage house.
4

